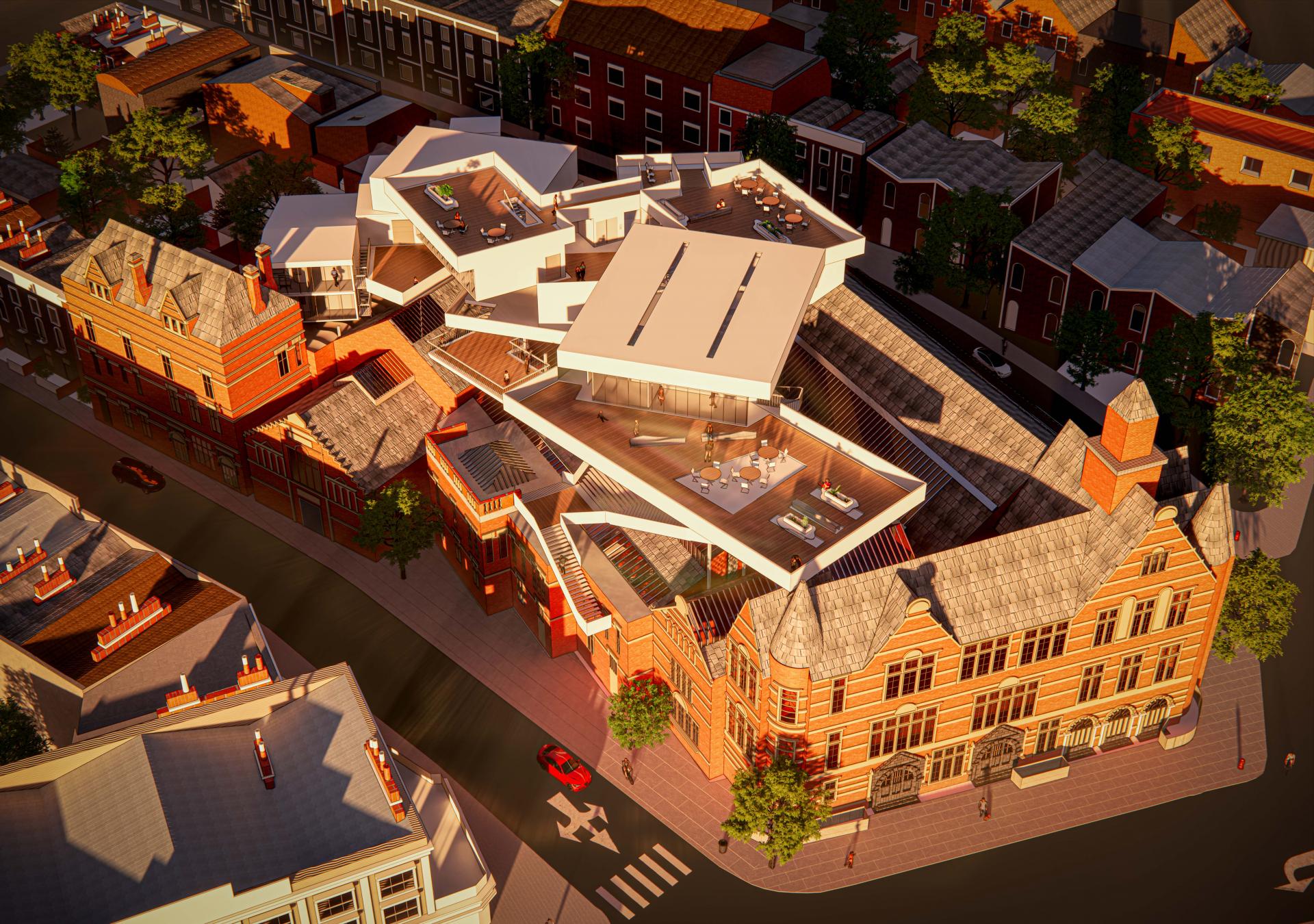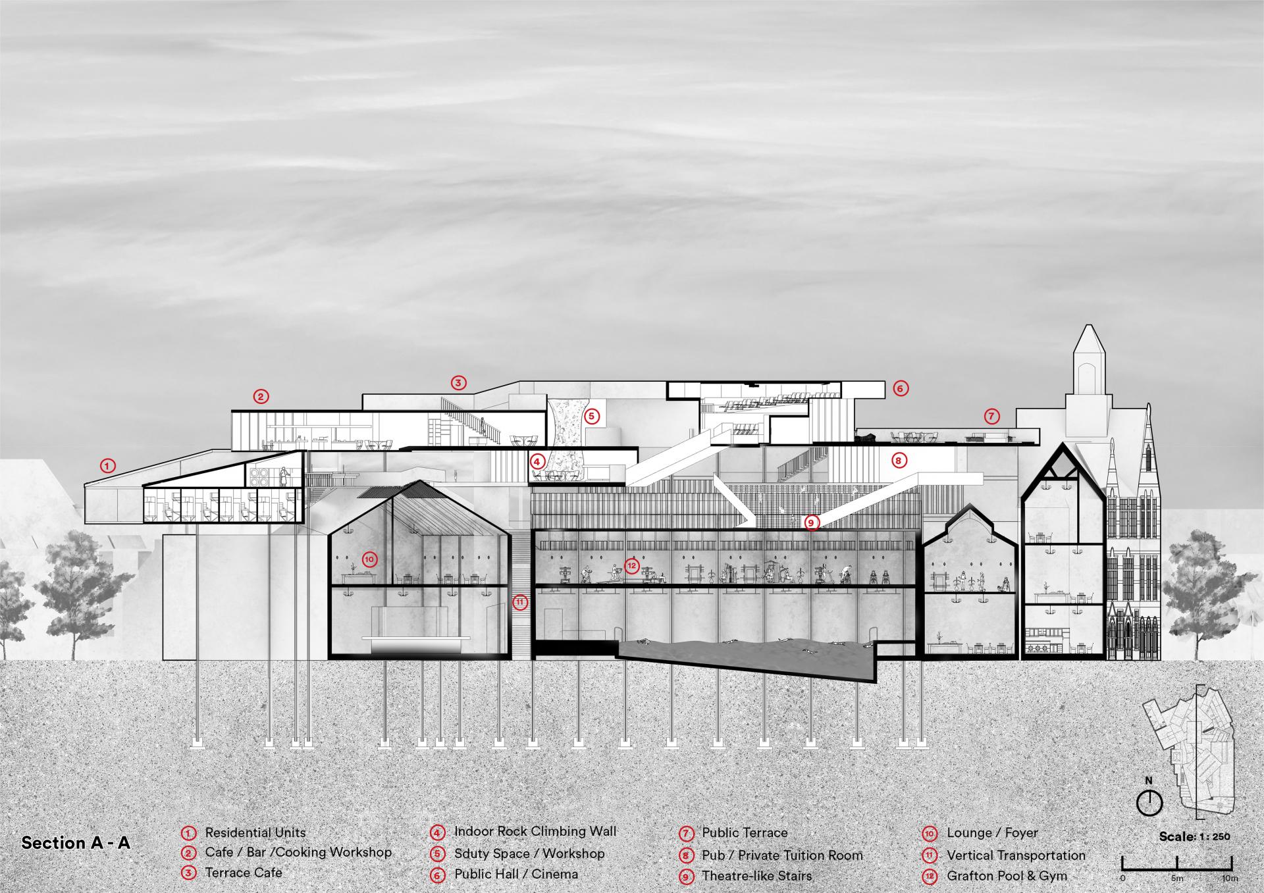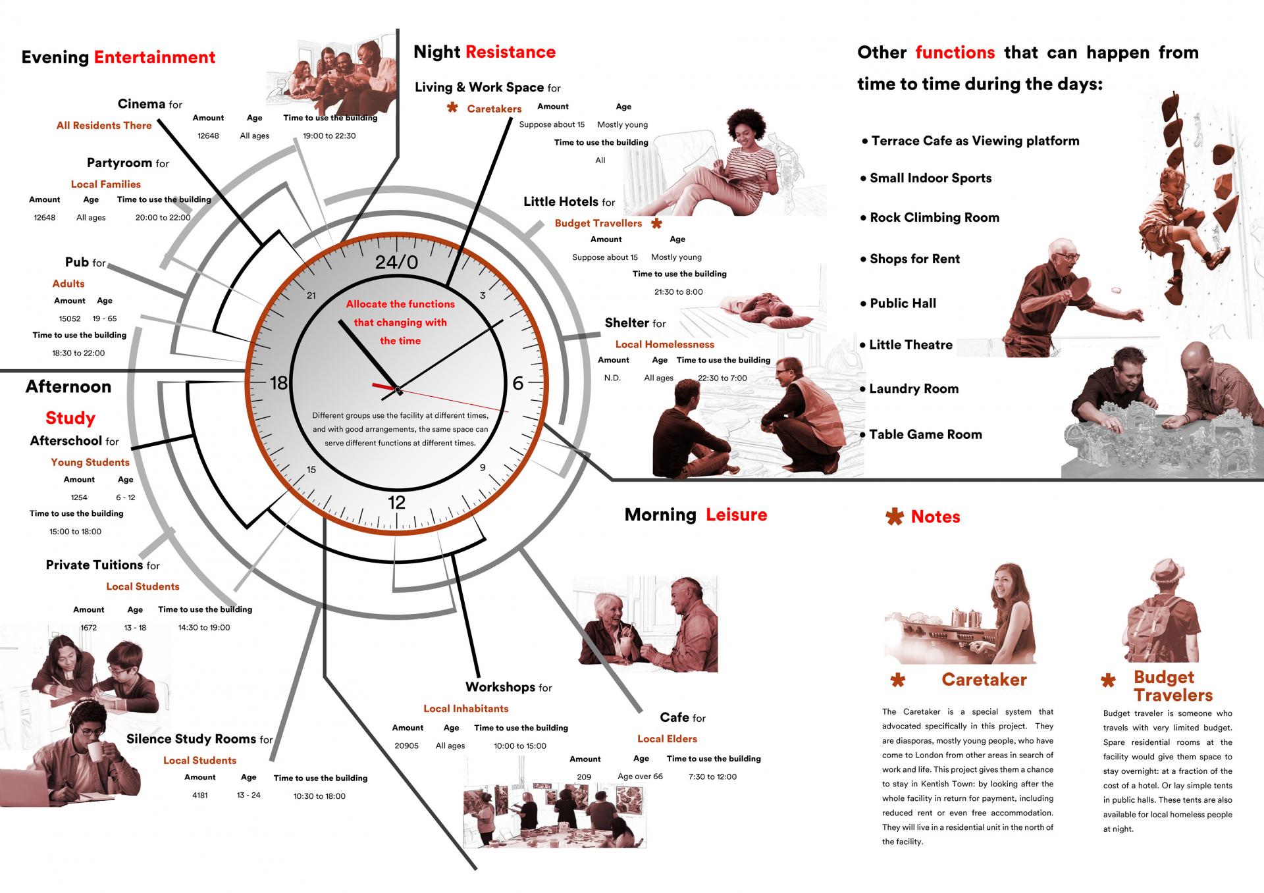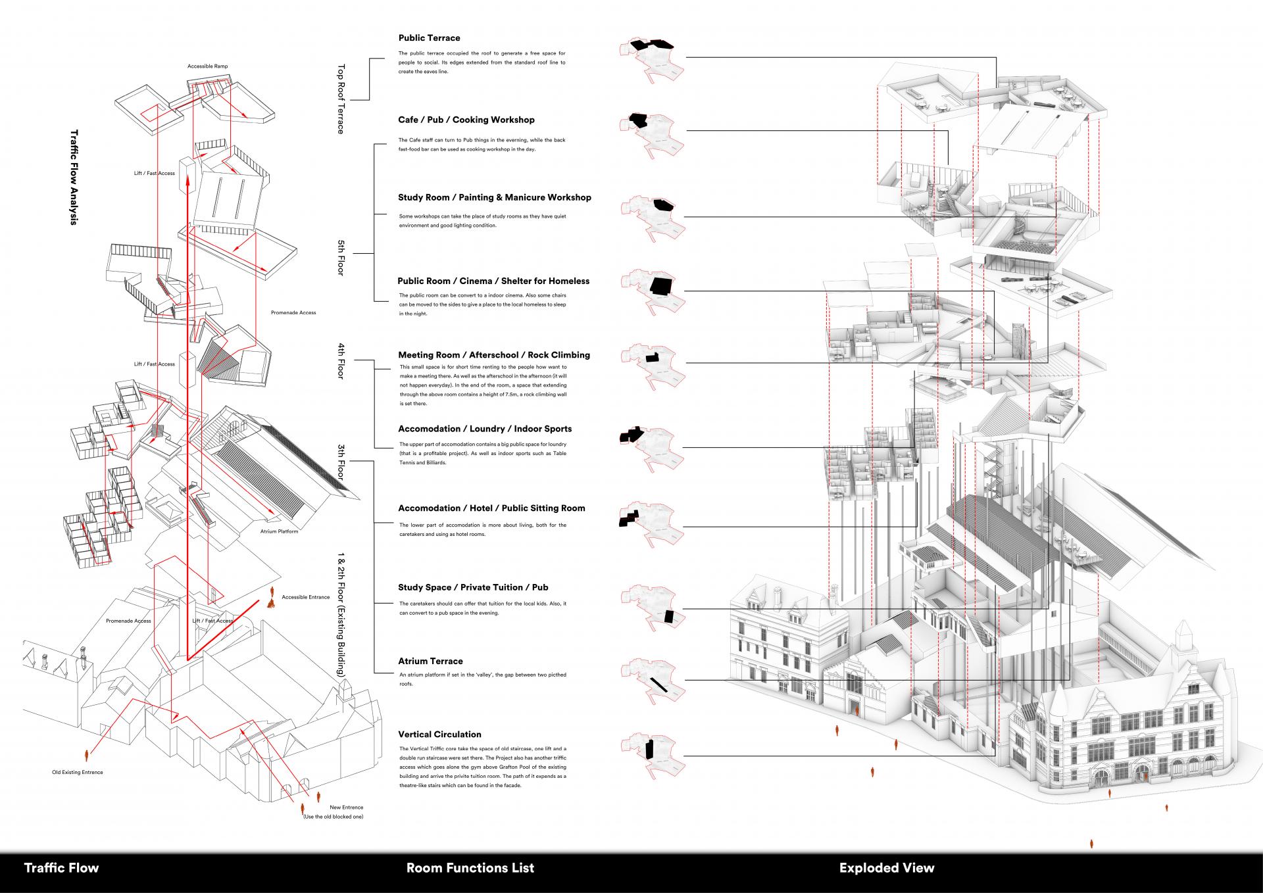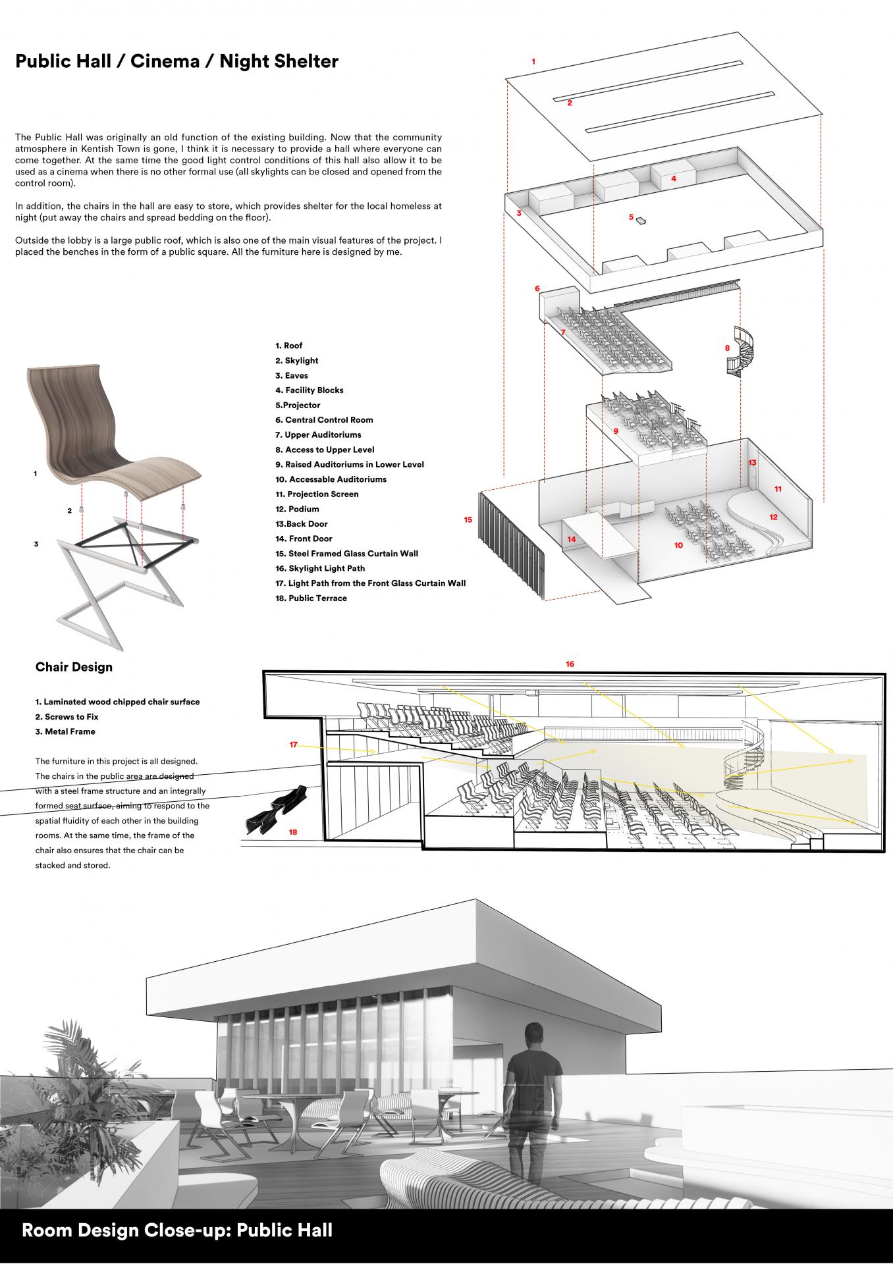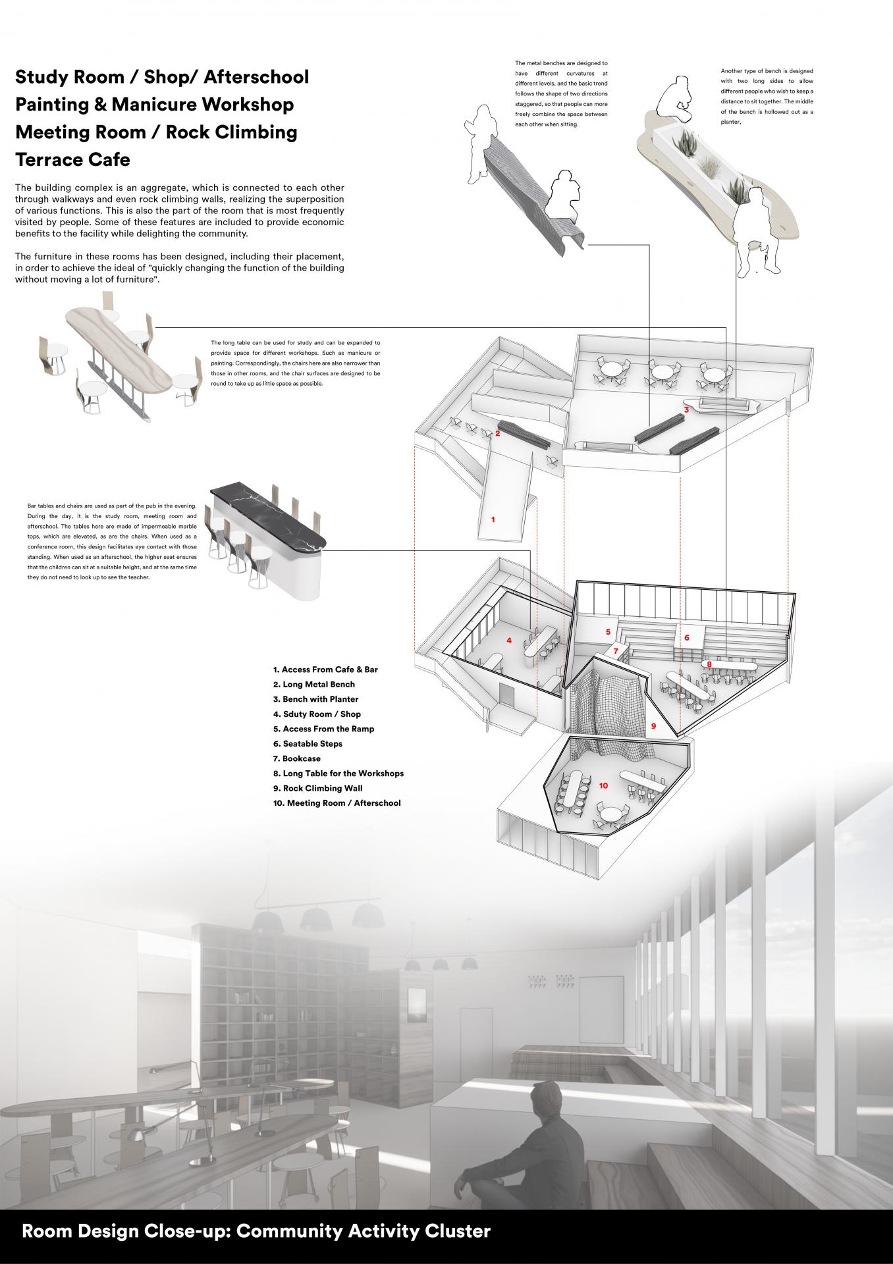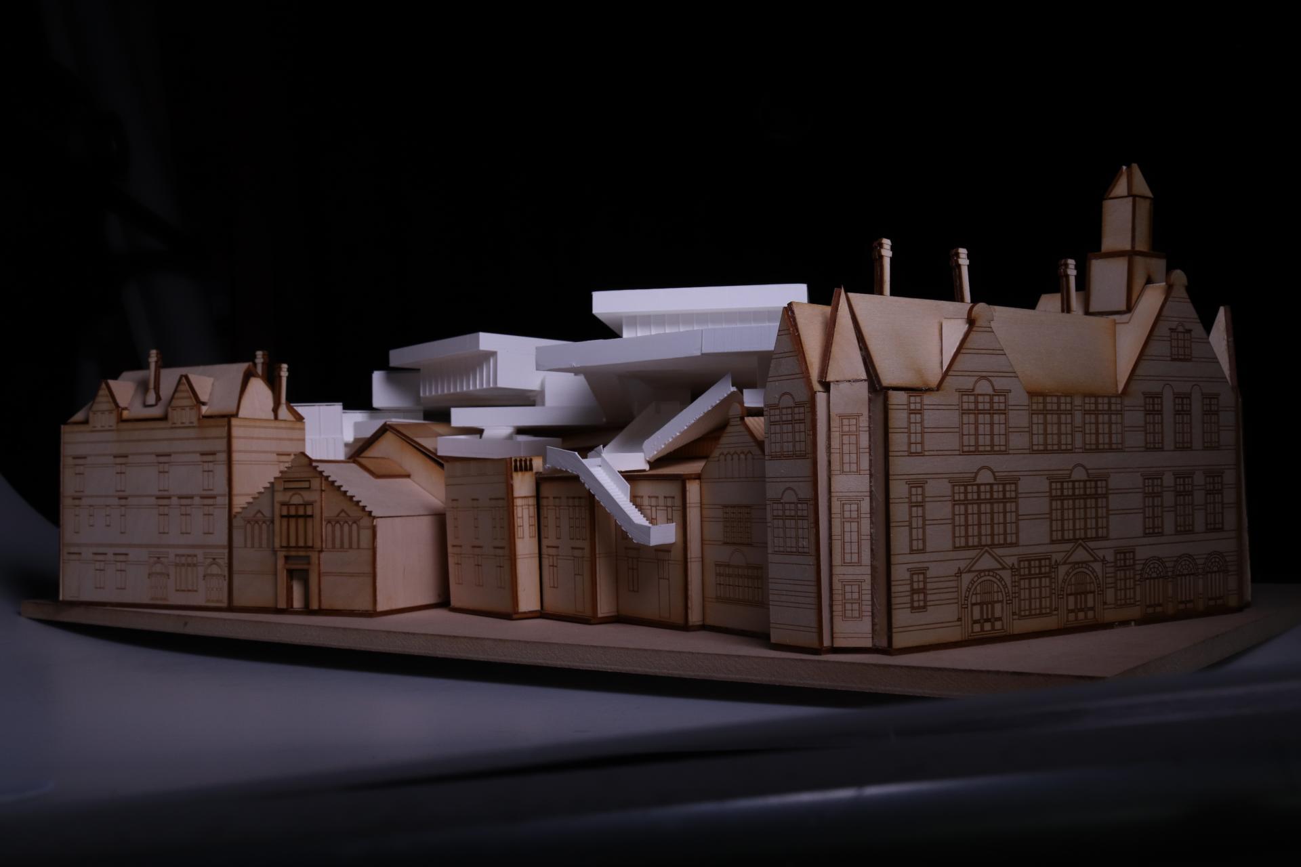This project aims to build a new community service facility for Kentish Town. As the outermost bastion of Inner London, Kentish Town plays more of a short-term stopover role in people’s London life. That is, people come to Kentish Town in order to move into London, and move out in order to go deeper into the heart of London. In the coming and going of people, the group identity of the community is difficult to be constructed.
As part of Inner London, Kentish Town is an area filled with existing estates. Considering the land price in Inner London and other reasons, it is not the most ideal choice for the site to build a new building from the ground. My venue needed to be chosen from existing, especially properties owned by the local council. At the same time, this site needs to have a certain degree of recognition, at least a building with strong characteristics. In the end, I chosen Kentish Town Sports Centre, which is a public facility with a history of more than 100 years and is now operated by a social charity organization.
This project designs an additional building over the roof of Kentish Town Sports Centre, by separating different groups of people from using the facility at different times, I collected and compress all the functions of a community living and social complex into this four floors of terraces and rooms. It includes informal functions such as social, parties, movies, and different workshops; there are also formal functions such as afterschool, private tuition, and public congress. There is also a living area that includes a part for sports and leisure and a laundry room.
The facility will make money by providing care and tutoring children to the community, selling coffee, alcohol and beverages, running Workshops, and renting out houses. At the same time, the facilities attract diasporas who come to London to look for opportunities. They will stay in the facilities and provide the above-mentioned services in exchange for cheap rent or even free residency in there. They are called The Caretakers in this project.

