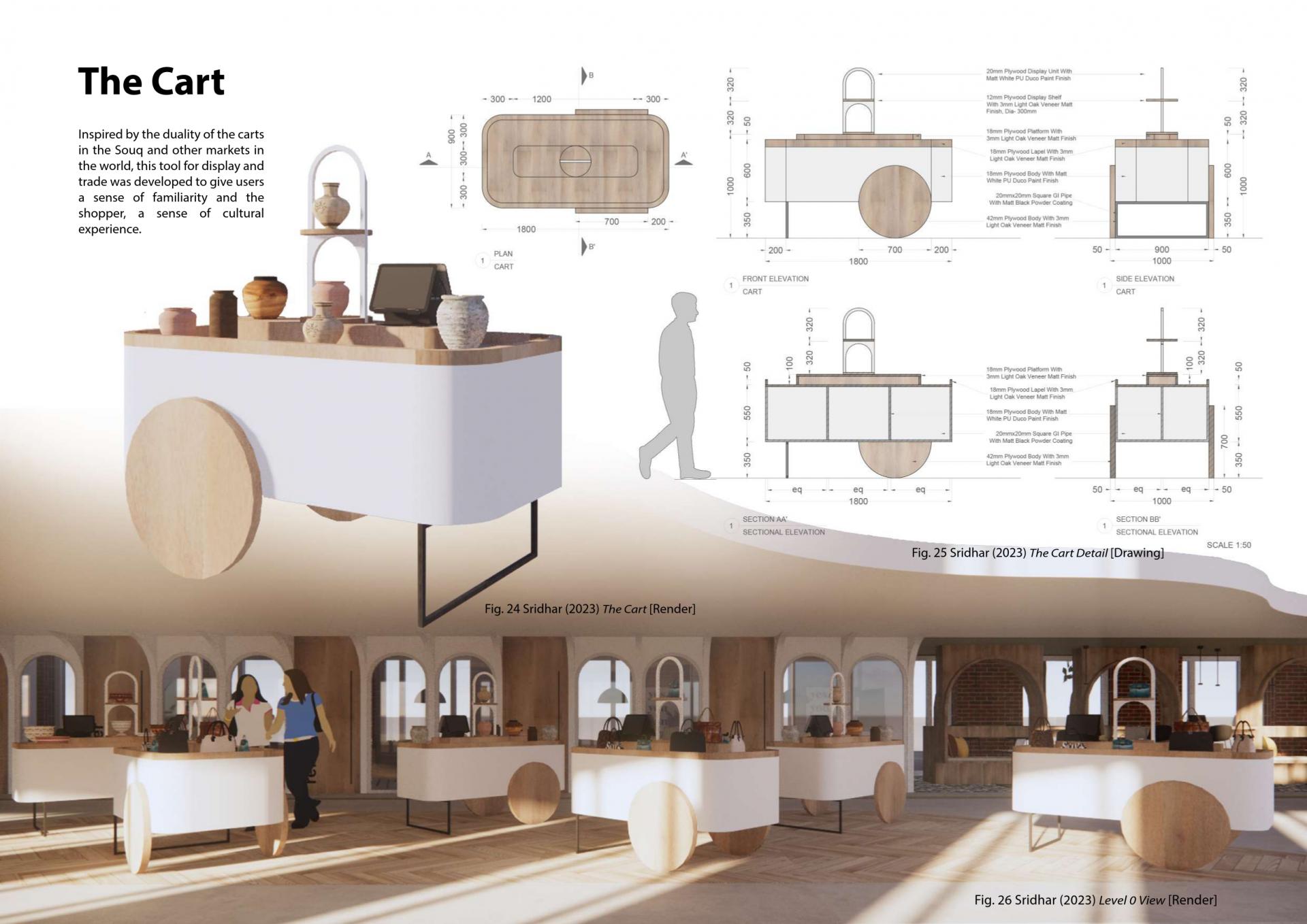We live in a world with a constantly changing geo-political climate, affecting millions everyday and slowly altering the fabric of societal living. Over the past few years, over 80 million persons have been forcefully displaced due to natural disasters, internal crackdowns and war. Such communities seek asylum in host nations and are eventually deemed a burden to the tax payer.
Through ‘Design Is People’, I studied the fundamentals that we may tap into, to harness endless talents within the long-stay refugee communities and encourage them to contribute to local economies and graduate to tax-paying individuals and businesses.
The Refugee Skill Development Centre and Business Accelerator was a research-led attempt to adopt a historic building in Canterbury and reimagine its interior space to cater to a growing community, encourage volunteering, establish new economic avenues and upskill professionals to aid them in re-entering their industry of expertise.








