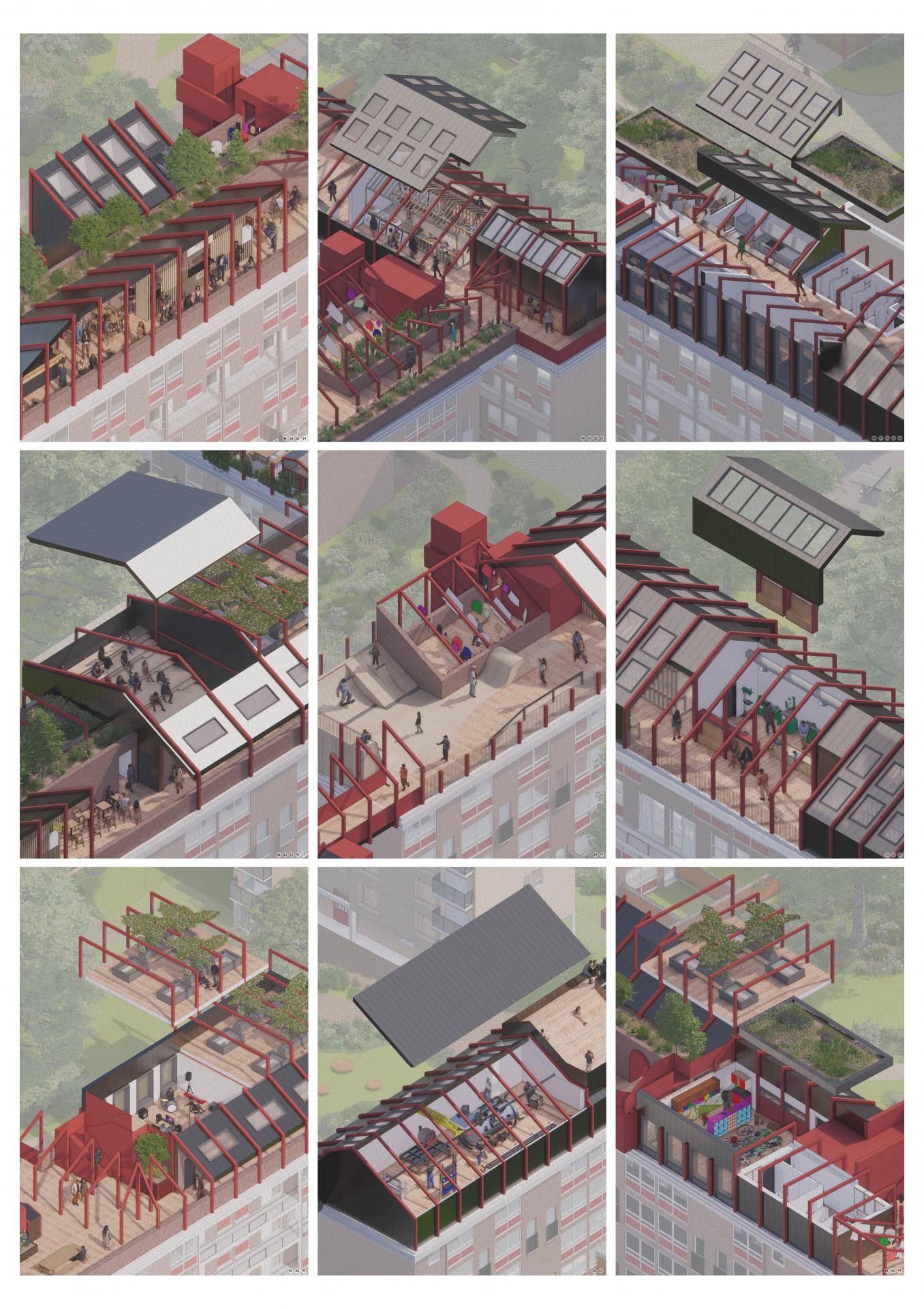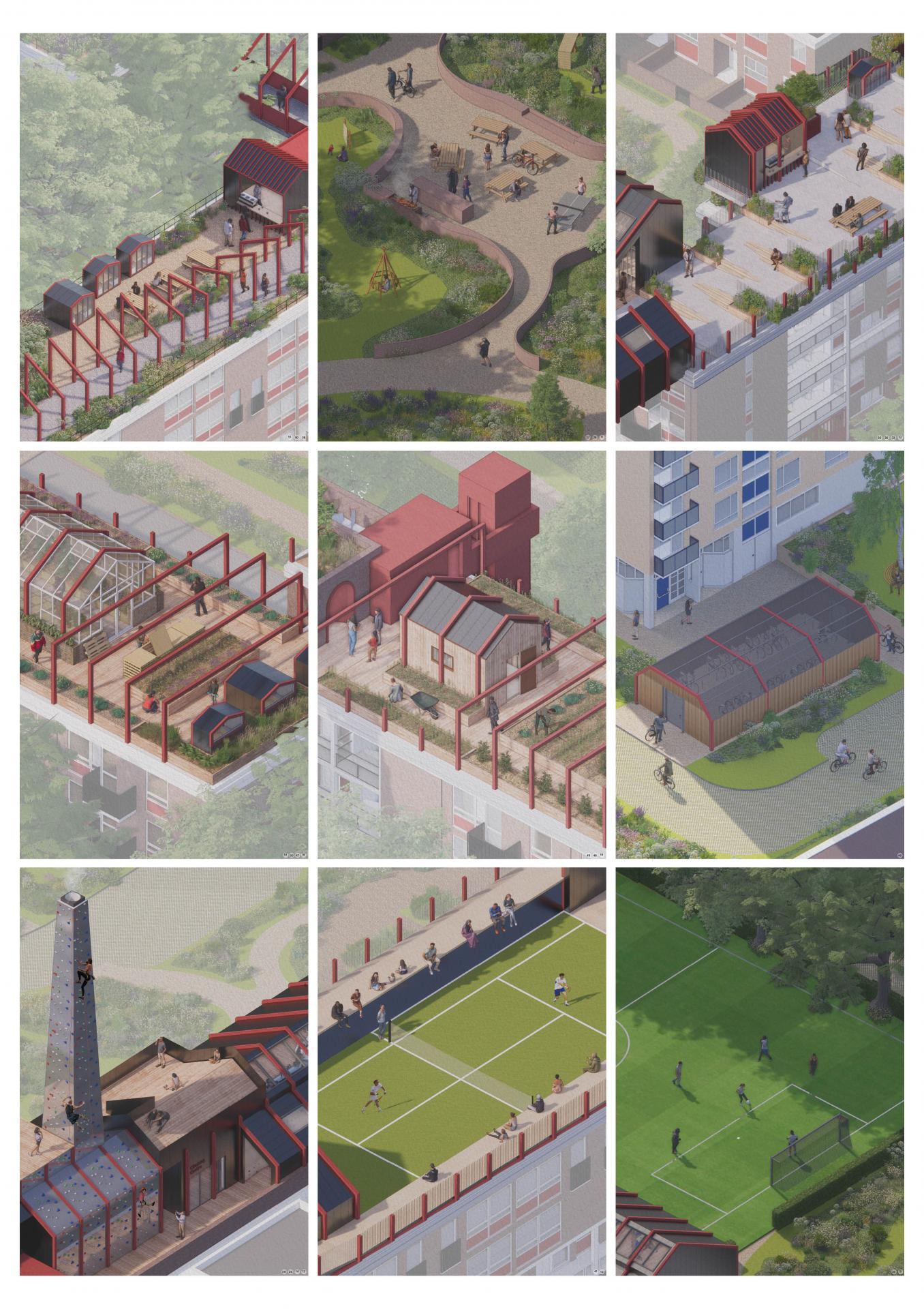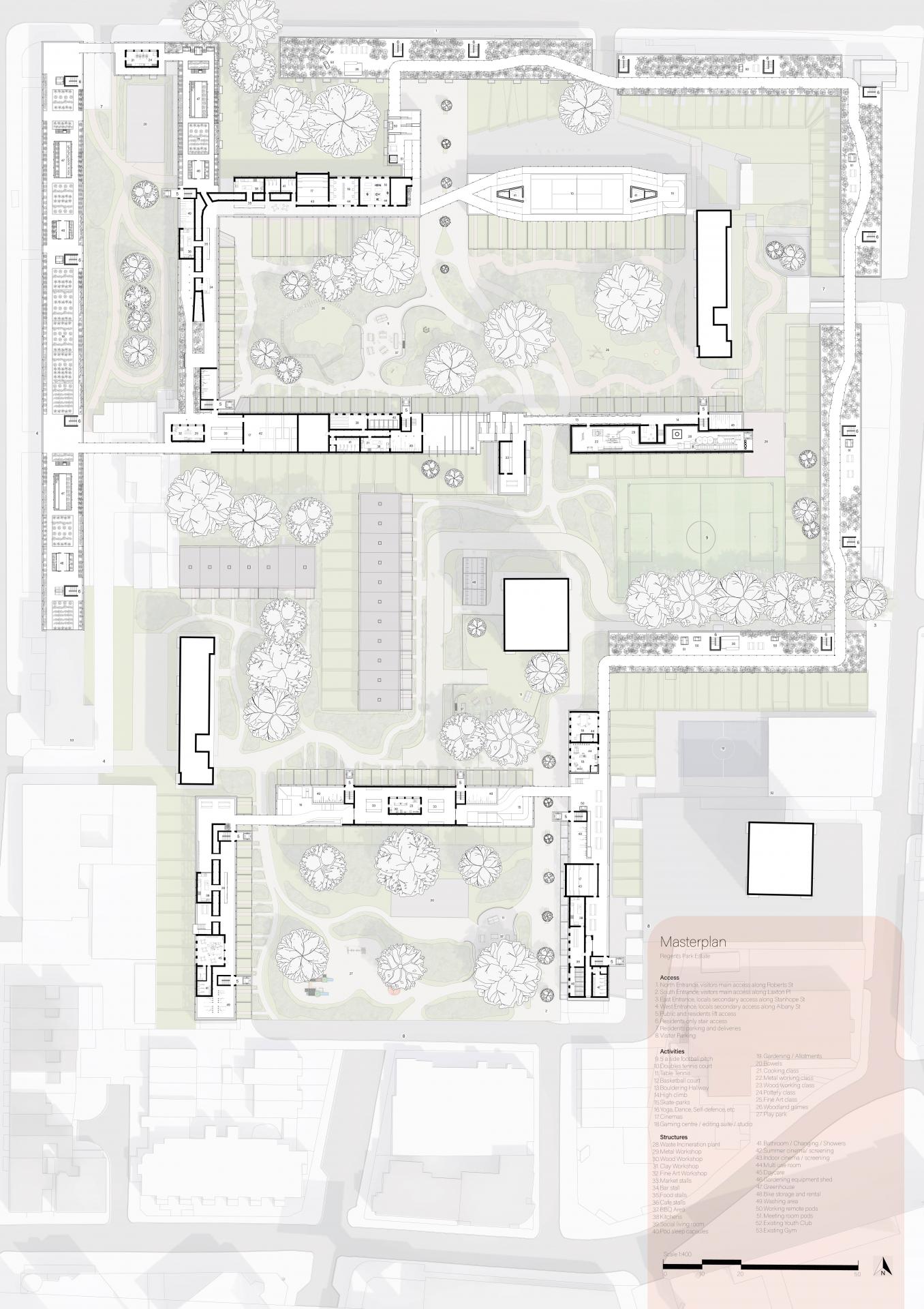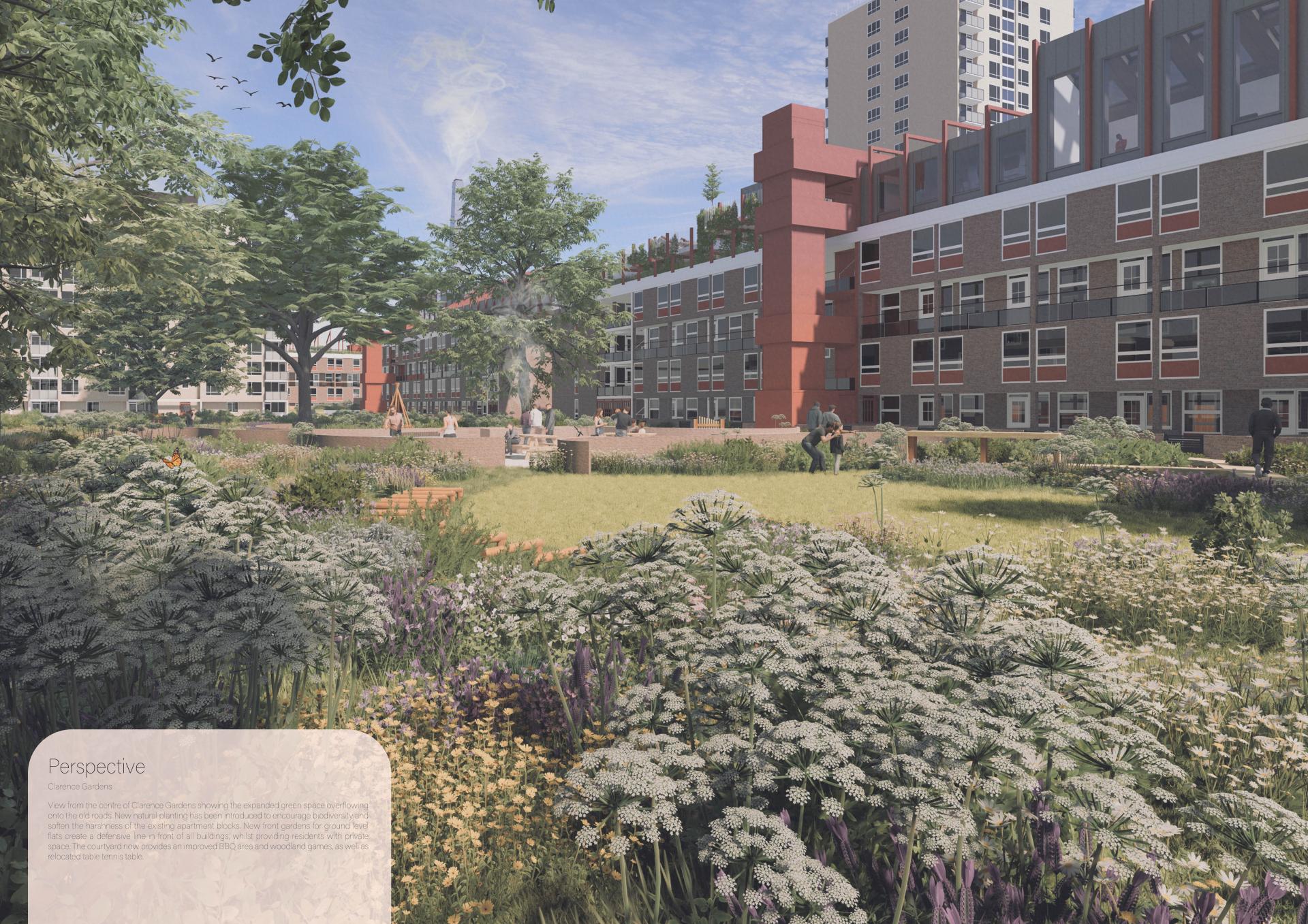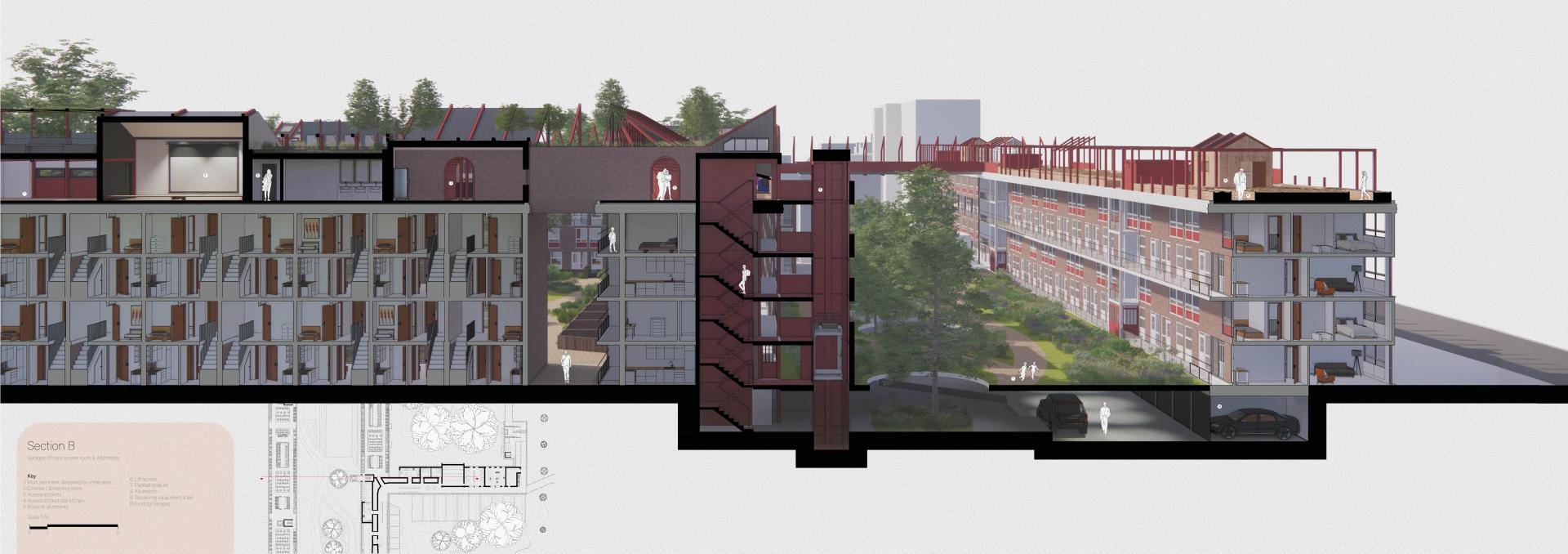A hand for a hand is the basic concept for this proposal, by providing services and activities in exchange for the communities help in sustaining them. The goal is to create a self sufficient community project that creates strong social bonds between one another, to help combat gang activity and violent crime in the area. The scheme includes activities for all ages and backgrounds, in a free flowing connected system along the currently unused rooftops at the centre of Regents Park Estate.
Regents Park Estate borders the new High Speed 2 development area, which provides a unique opportunity for expansion in leisure, hospitality and retail sectors, with soon to be a much larger daily traffic of visitors. This opportunity can be utilised to create profit to be reinvested into the estate and greatly improve the community’s assets, health and education.
The newer blocks within the estate are to be used to fulfil this scheme, which date from the 1960s. Unlike many of the other council developments in the estate and around London, these where designed ‘to regain the traditional character of English urban planning, which gives a more compact and intimate environment’. The range in floor levels across these blocks, successfully creates a more appealing area in which to live. However, due to their compact layout, with extensive hard-landscaping, they have become uninviting and desolate environments. Whereas, the taller regimented predecessors found elsewhere within the estate, surround themselves with planting and private gardens making the most of these austere structures.
At ground level the improvements in safety required start with pedestrianising the courtyards and softening their landscaping. Drive by shootings have been reported on several occasions within these areas, removing the potential for quick access in vehicles should stop these incidents. Improving community interaction at ground level is key to increasing passive surveillance. New spaces such as BBQ picnic areas, woodland play and play parks are added throughout to increase ground activity. Front gardens have been incorporated into the landscaping to create a defensible space for ground level flats. This aims to reduce vandalism and noise complaints.
Currently, in an energy crisis effecting the deprived communities the most this scheme looks to alleviate some of this pressure by introducing a waste incinerating plant and steam generator. Not only combating the estate’s rubbish problems, this proposal would provide electricity heating and hot water for the community at a much lower cost. This facility can produce enough energy to heat 1,312 homes from the household waste collected from just the 2000 homes within the estate.
The rooftop spaces will provide all necessary leisure, hospitality and retail services and facilities to the community and visitors. All local residents will have free access to the services and facilities, whilst visitors will have to pay a fee to help maintain the estate.
The goal of the project is to turn this neglected area of London into a thriving centre, without removing any of the existing residents unlike most redevelopments of estates, when they knock down and rebuild.


