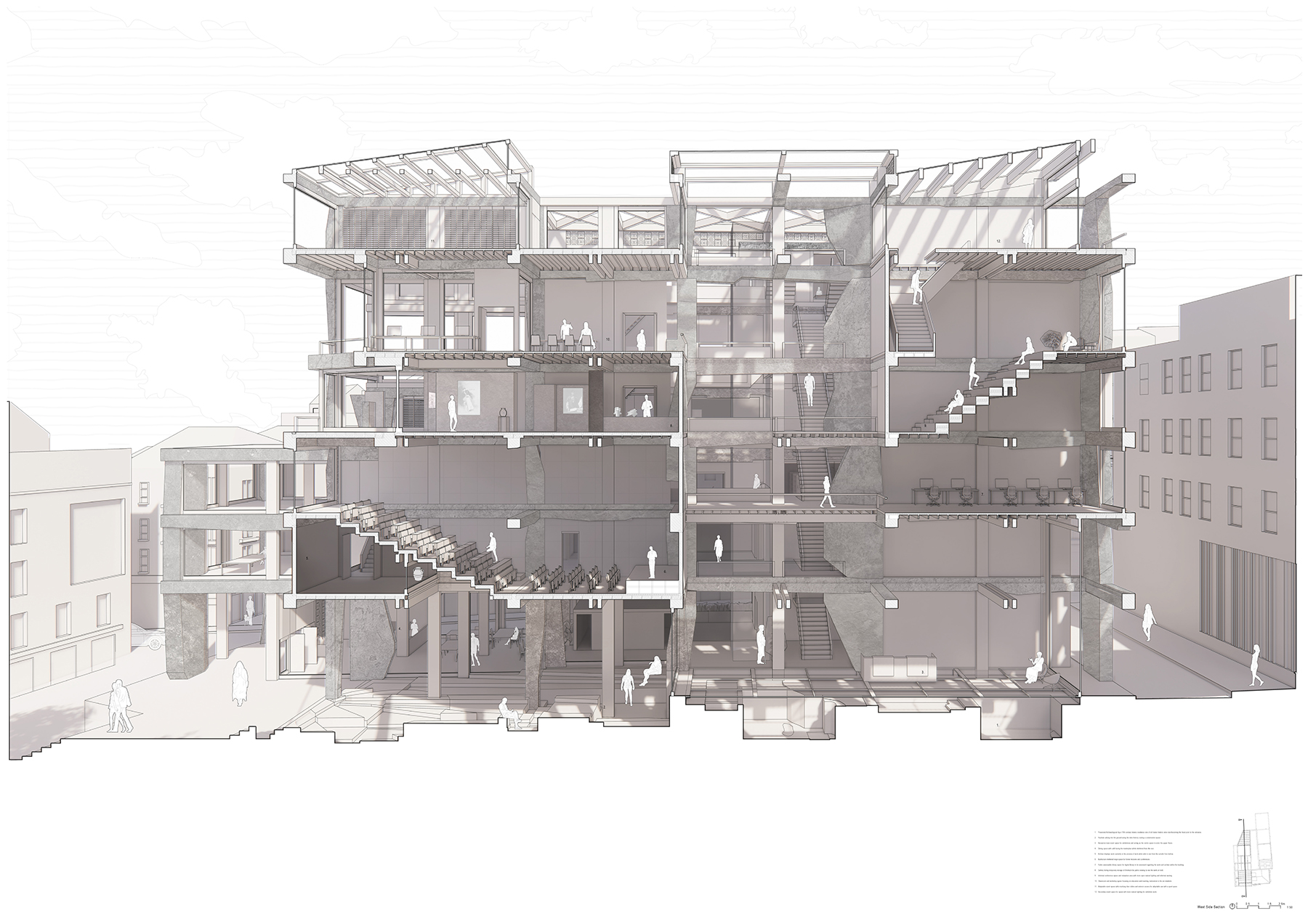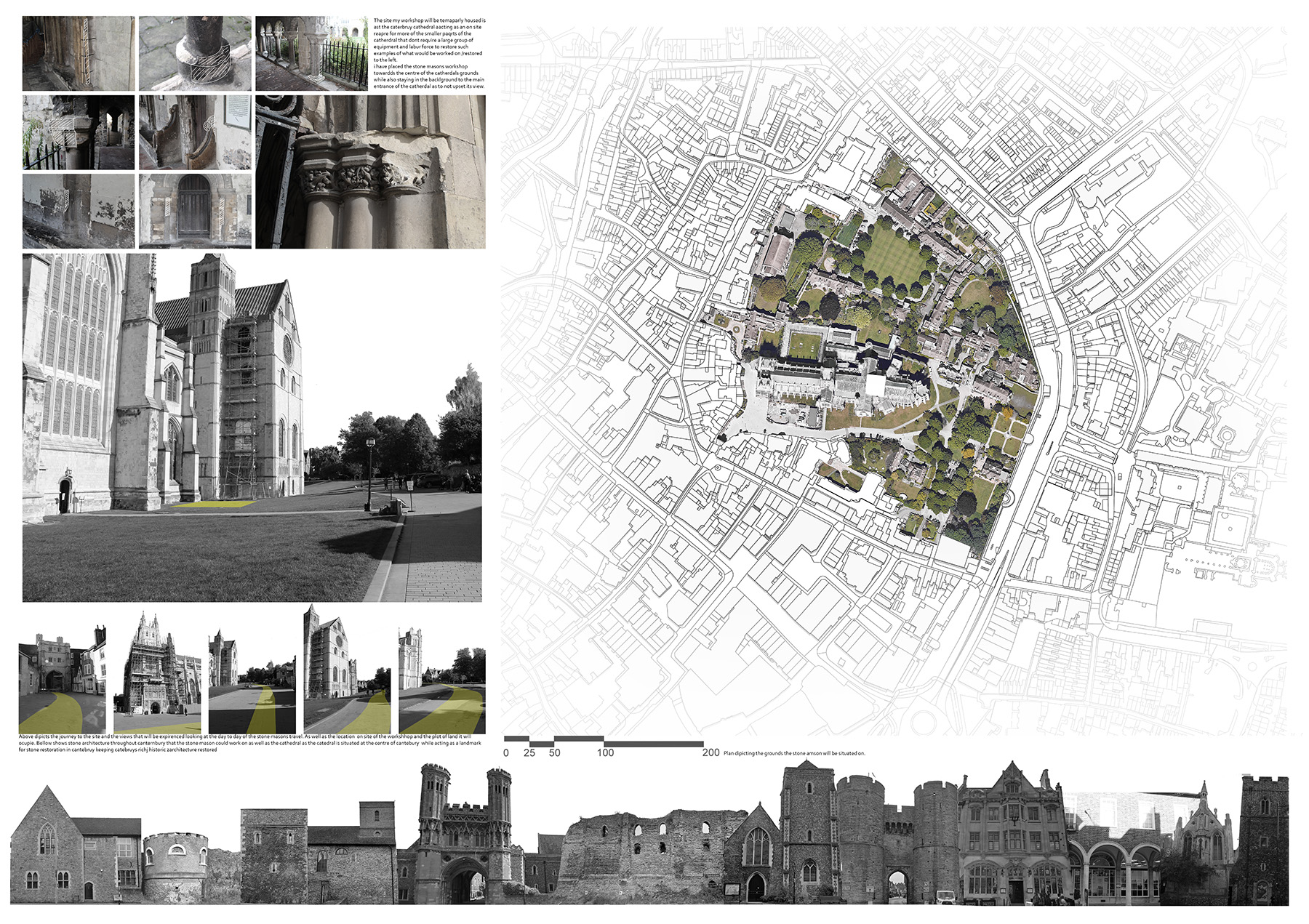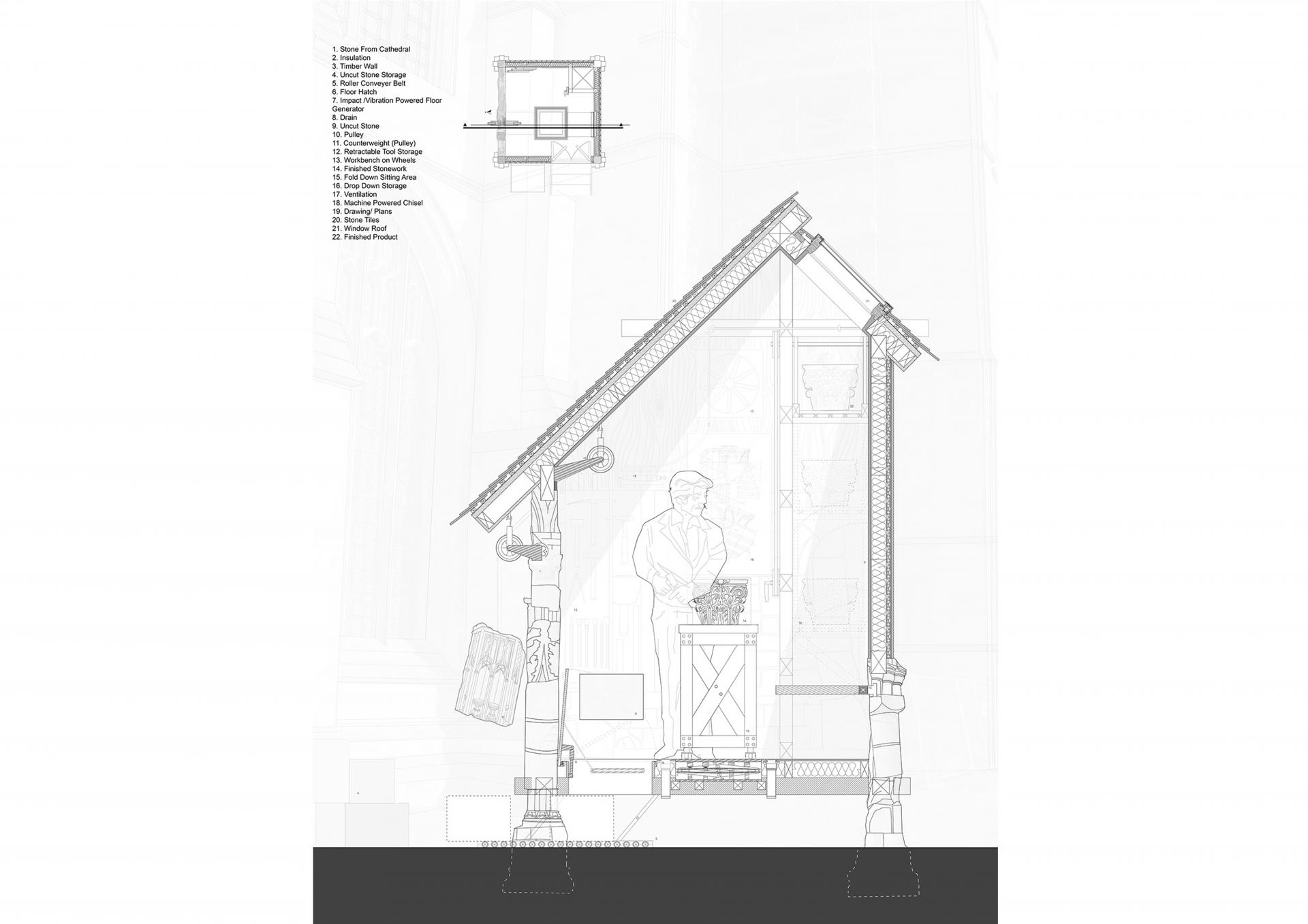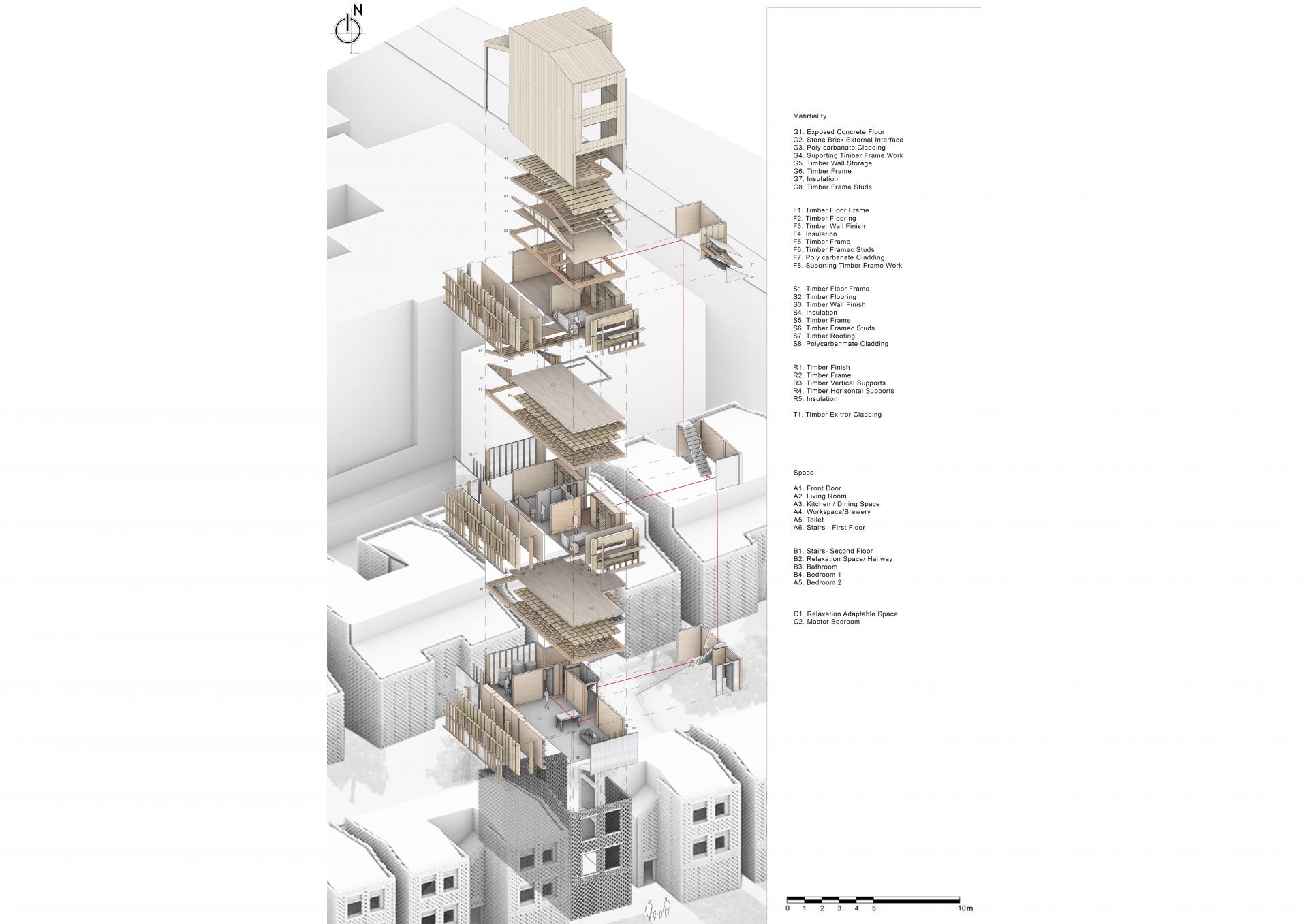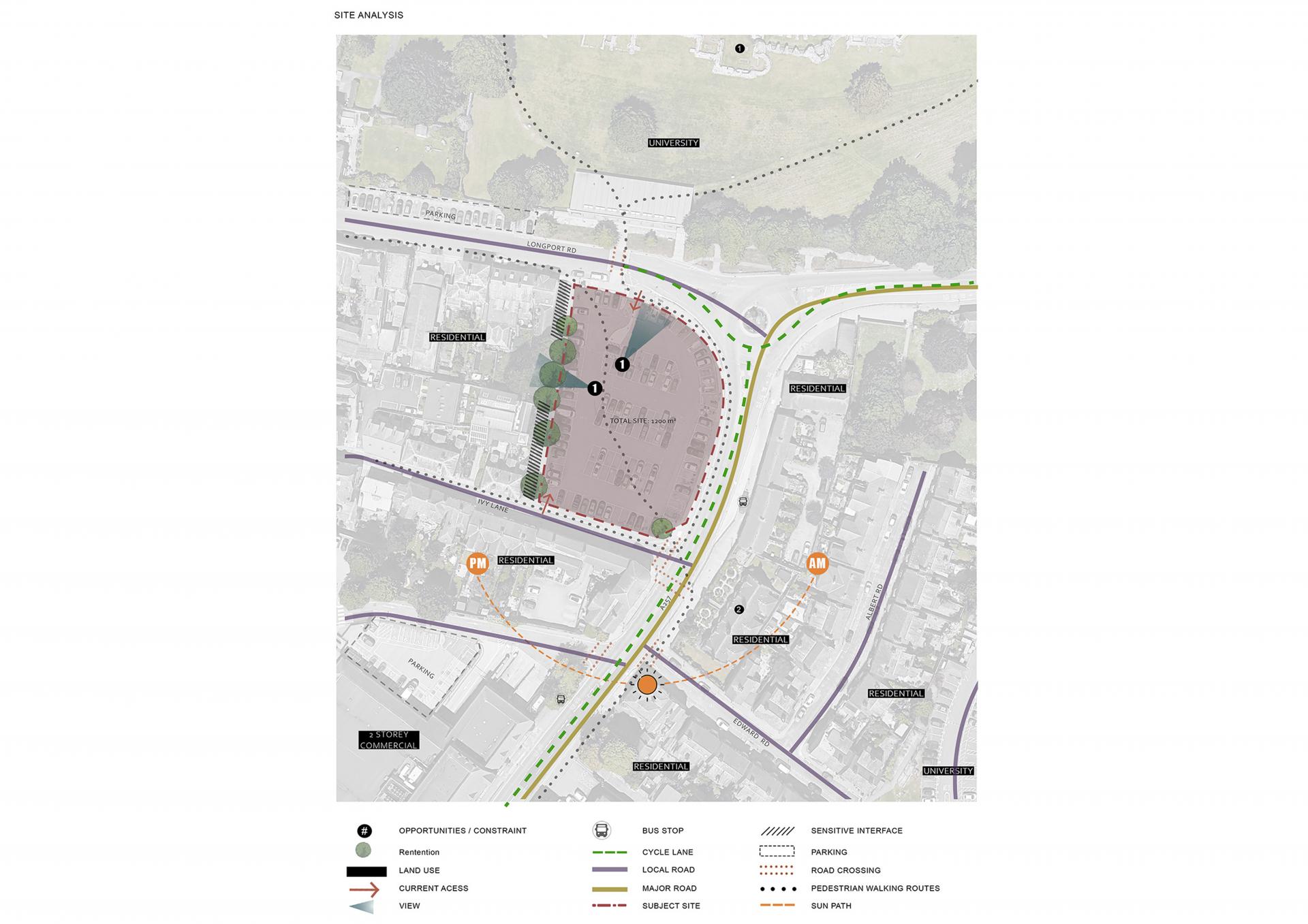This Showcase includes some of my work from this years Projects consisting of part 1 and 2 of project 05 and my main 150 section for my final project.
Project 5a consists of creating a small workshop space for a stone mason that would be situated next to Canterbury Cathedral where the stone mason would repair small pieces of the cathedral and the structural formation of the building would be made up of pieces that were replaced from the cathedral with the workshop able to be removed leaving a ruin like structure of the cathedrals replaced pieces.
Project 5b focusing on creating a master plan of a small neighbourhood with a relating workspace. I designed Brewers Lane, A social hub consisting of a community of brewers who would produce and sell homemade beers linking back to the sites brewery that was destroyed in a bombing in WIl with the design consisting of inspired form to the brewery.
Project 06 This project was to create a public building in Old Town central Valencia. My design featured a redesign and relocation of Valencia’s conservation and restoration department. The form of the building was influenced by the sites history of building massing, In which I overlayed and massed each year into floors and then overlayed them to create the overall structural form and structural build up using stone for more information into this project Please visit the graduation show in G-block where you can see the whole project and design narrative or view my online portfolio.


