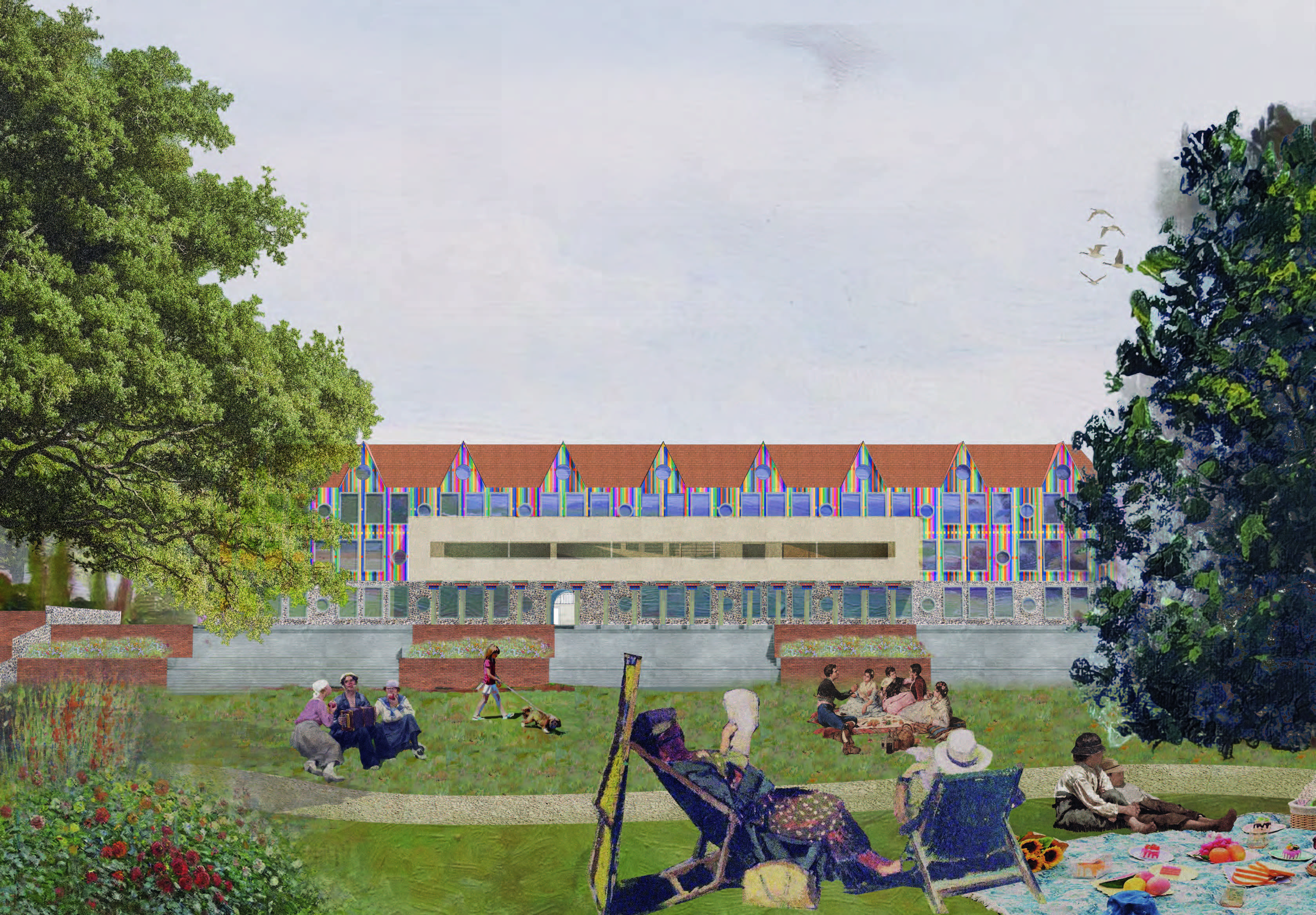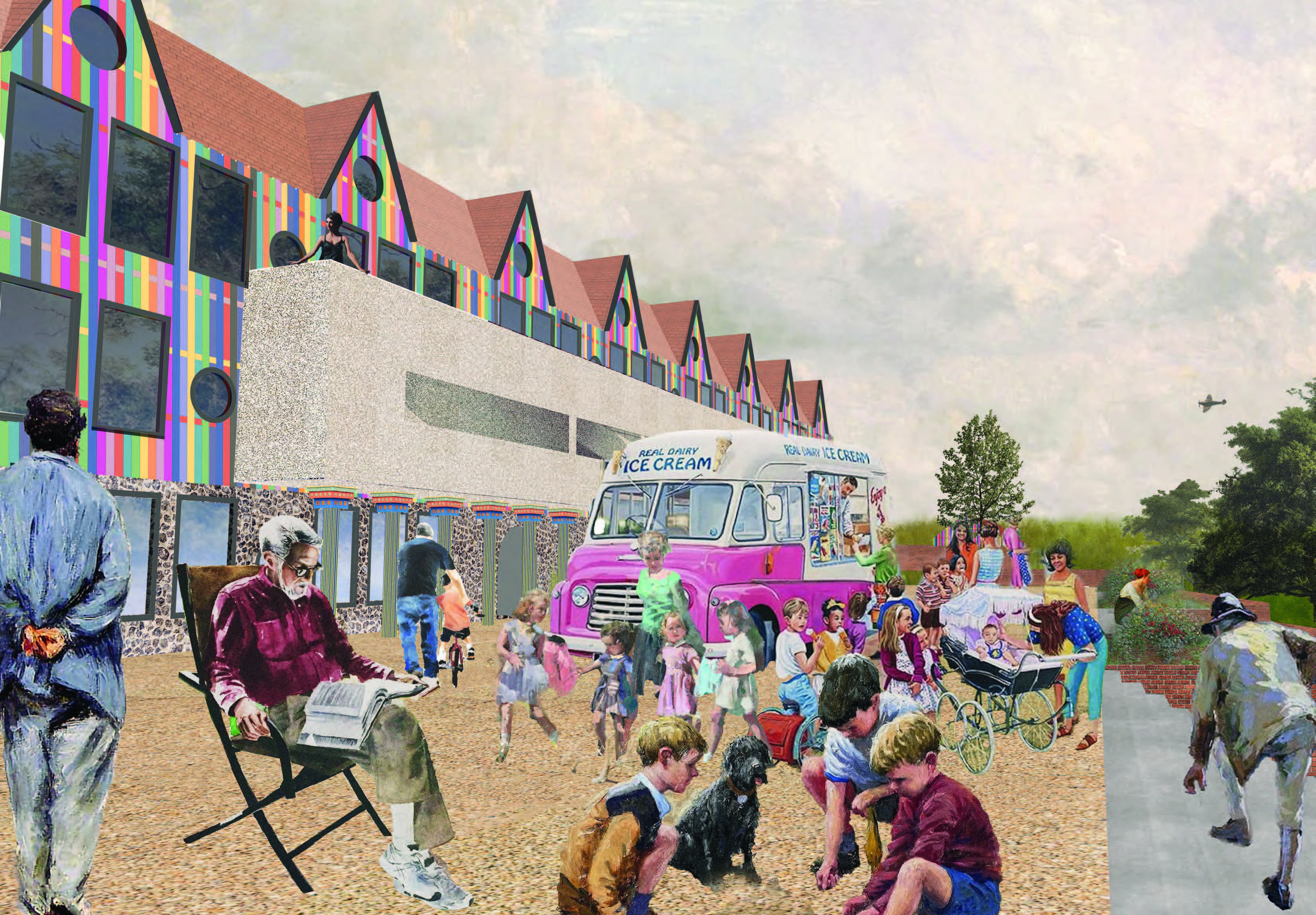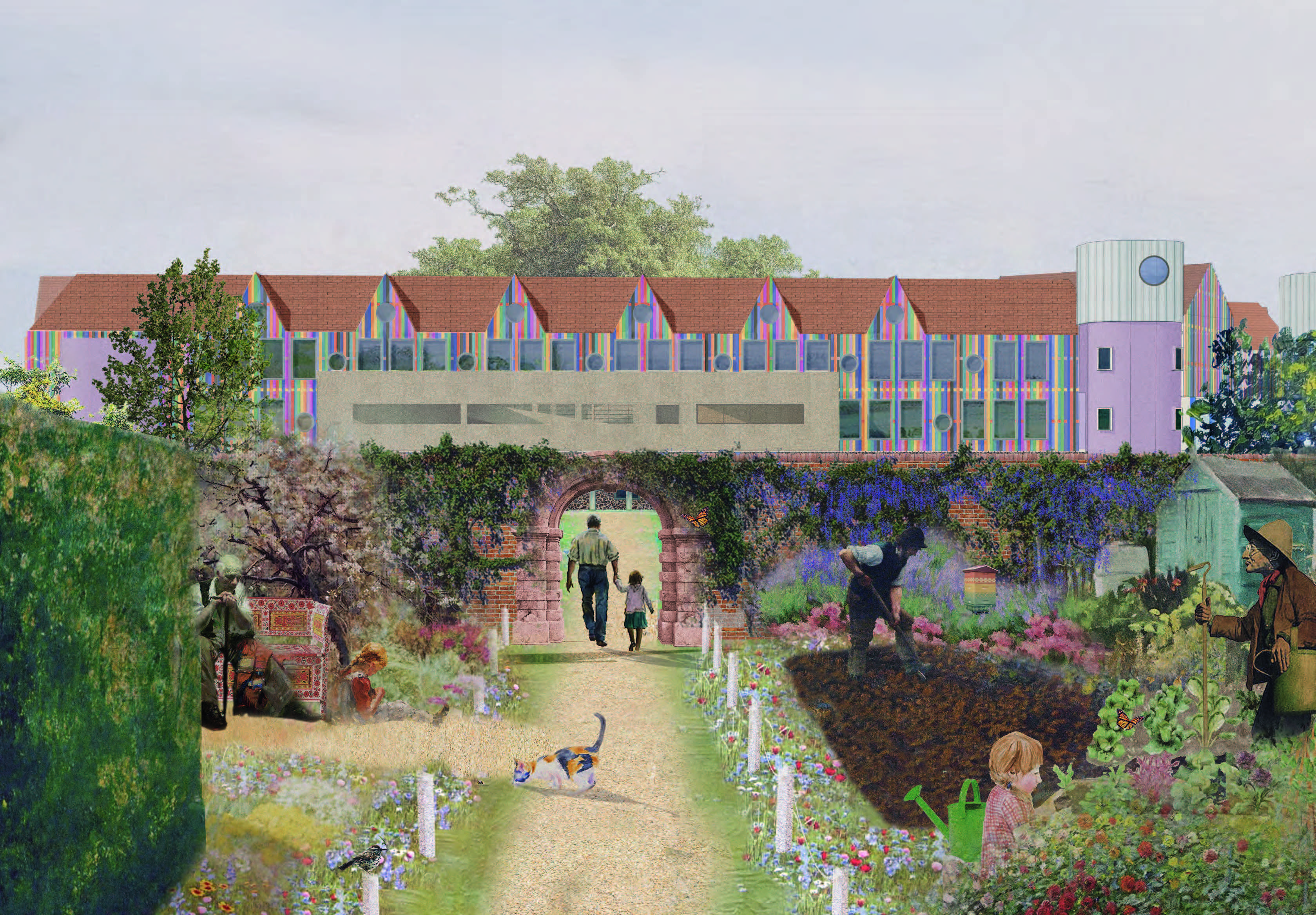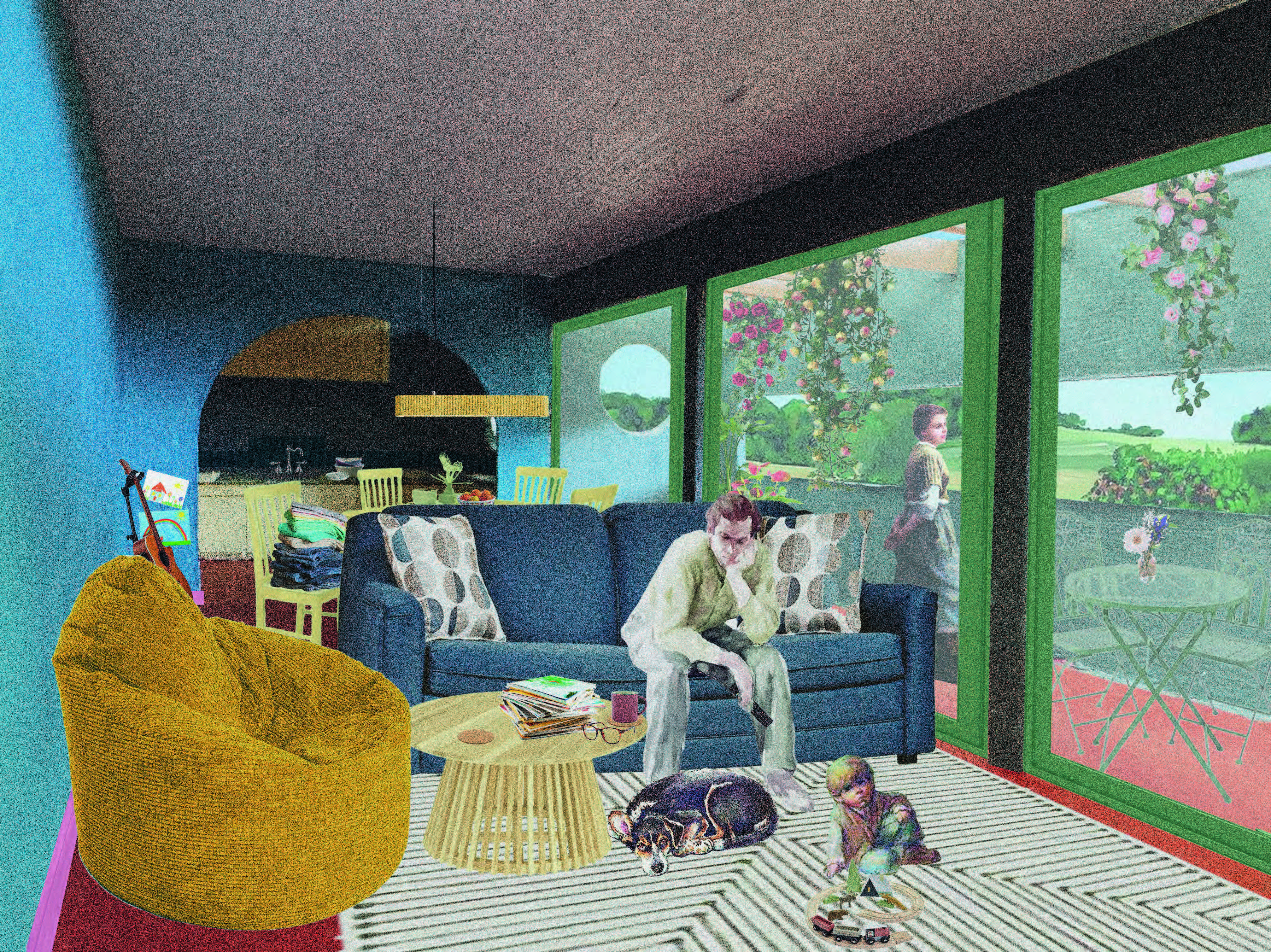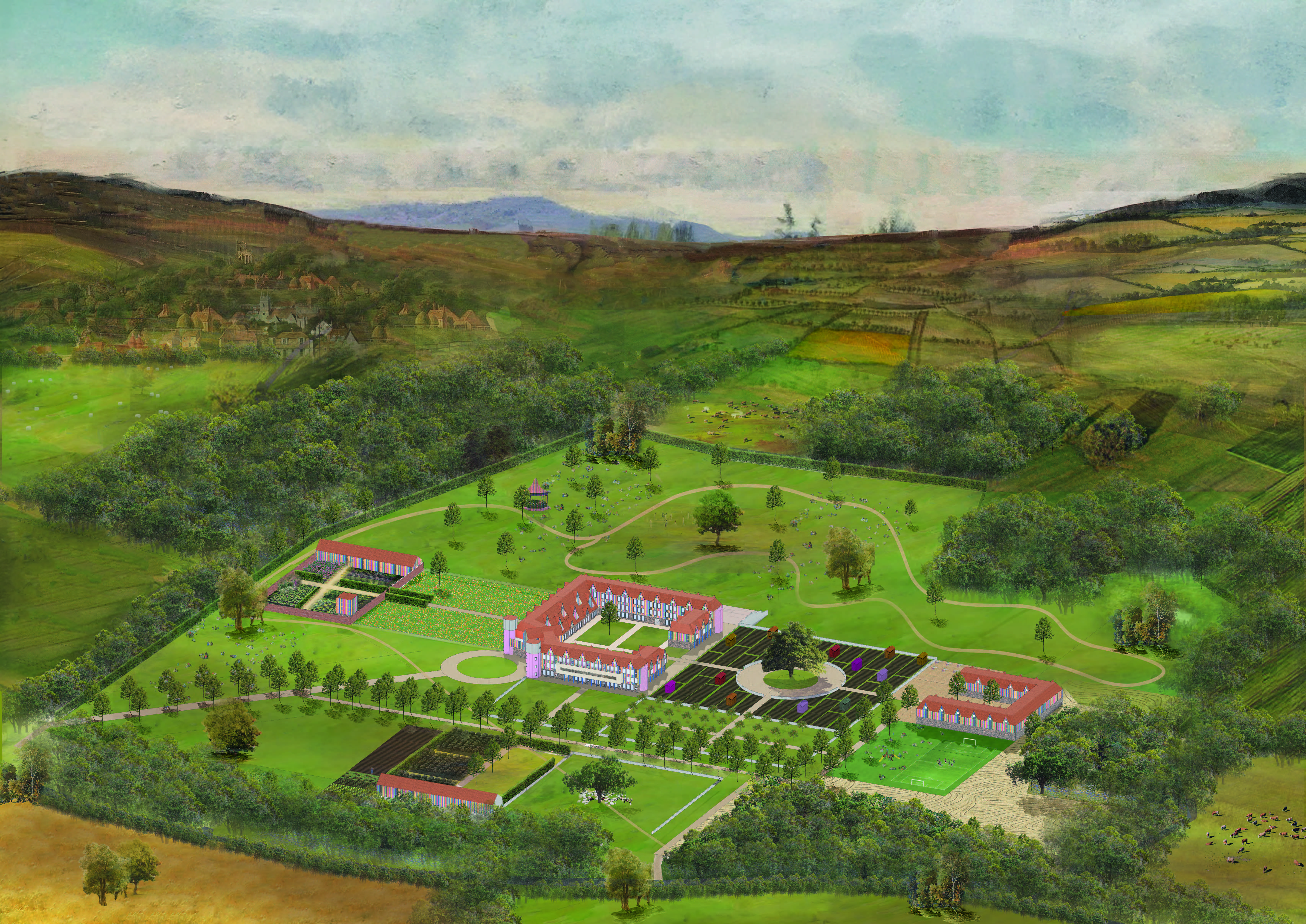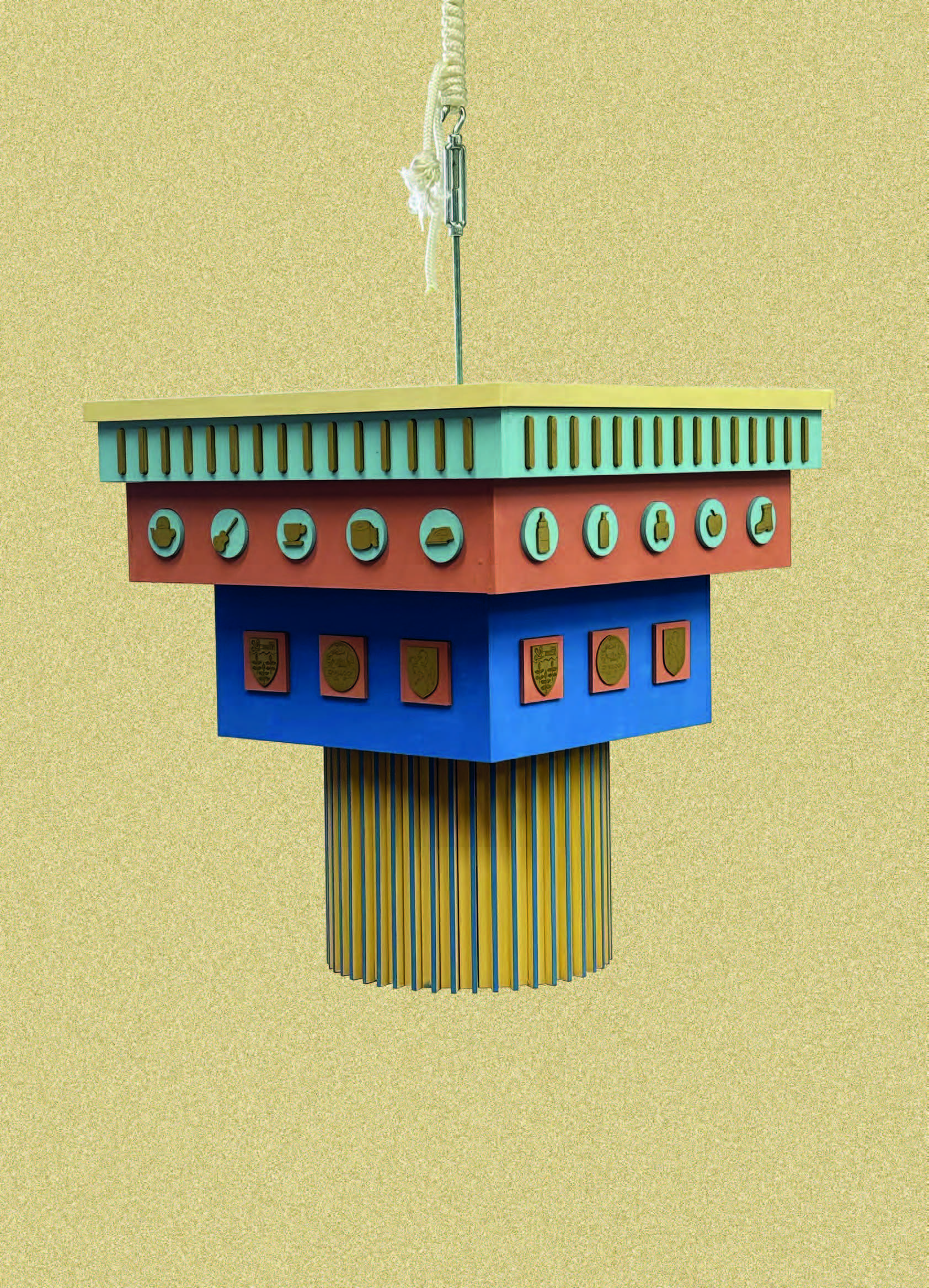The project looks to establish a response to the lack of social housing in the rural setting, looking at how planning can be granted using paragraph 84 to be able to build in the Kent Downs AONB. The project focuses on providing large scale social housing whilst retaining the character of the local area by employing the tactic of the country house aesthetic.
The Country house design language has been central to the project informing design, layout and language choices. There is a strong focus on the relationship between the house and the surrounding landscape and how social housing programmes can be laid out to reflect the formal layout of country house landscapes.The Project looks to re-read the country house by changing the function from a single family dwelling to a multi occupancy social housing scheme looking at how courtyards, walled gardens and formal elements can be reimagined and reworked to serve the new functions and meet the demands of a socialhousing project.
The site chosen is located in challock in the kent downs ANOB, the site was chosen due to it large size and proximity to challock. The strategy for the site was to position the building in the centre of the grounds and surround it with formal gardens and new public spaces. The main housing complex sits at the centre of the site with other smaller housing blocks located around it. Each secondary block is based on a formal element of the country house such as stables, workshop, farmhouses ect and this is reflected through the design language and positioning of the buildings.
The architectural language of the building is based on classical country house proportions and style with a central courtyard design that can only be accessed through the sides and back of the building. The main avenue to the house does not lead to the real entrance, instead a folly entrance based upon and inspired by Lutyens’ unorthodox approaches to his country houses. The building employs shared internal stairways that serve the rooms in the building and can be accessed through the courtyard. The flats are all double aspected with views into the shared courtyard and also overlooking the surrounding landscape and formal gardens.
The building has winter gardens that sit on the outside of the first floor and balcony on the second supported by columns. The columns are designed to reflect the language of the country house and are decorated to represent modern domestic living. The columns are used as an element to both support the building but also talk of the decorative nature of classical houses. The building is constructed of clt with the ground floor clad in flint from the site, whilst the upper floors are clad in painted timber.

