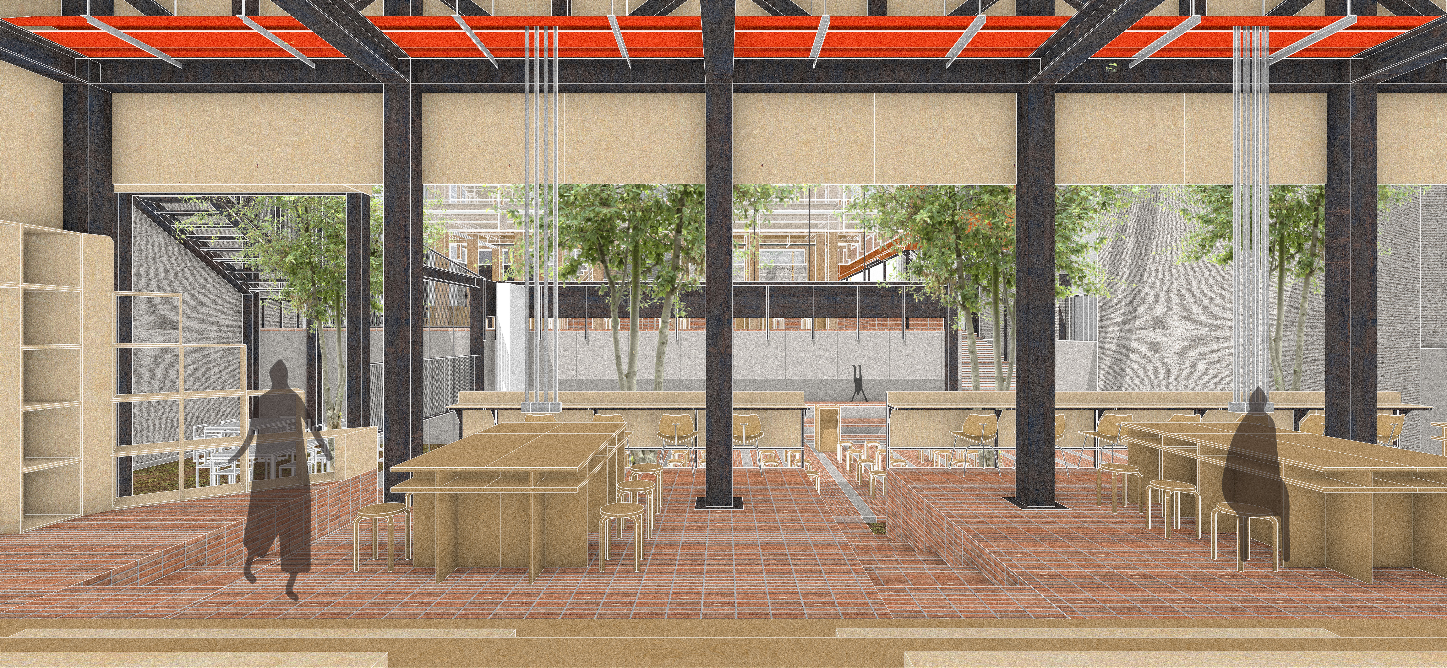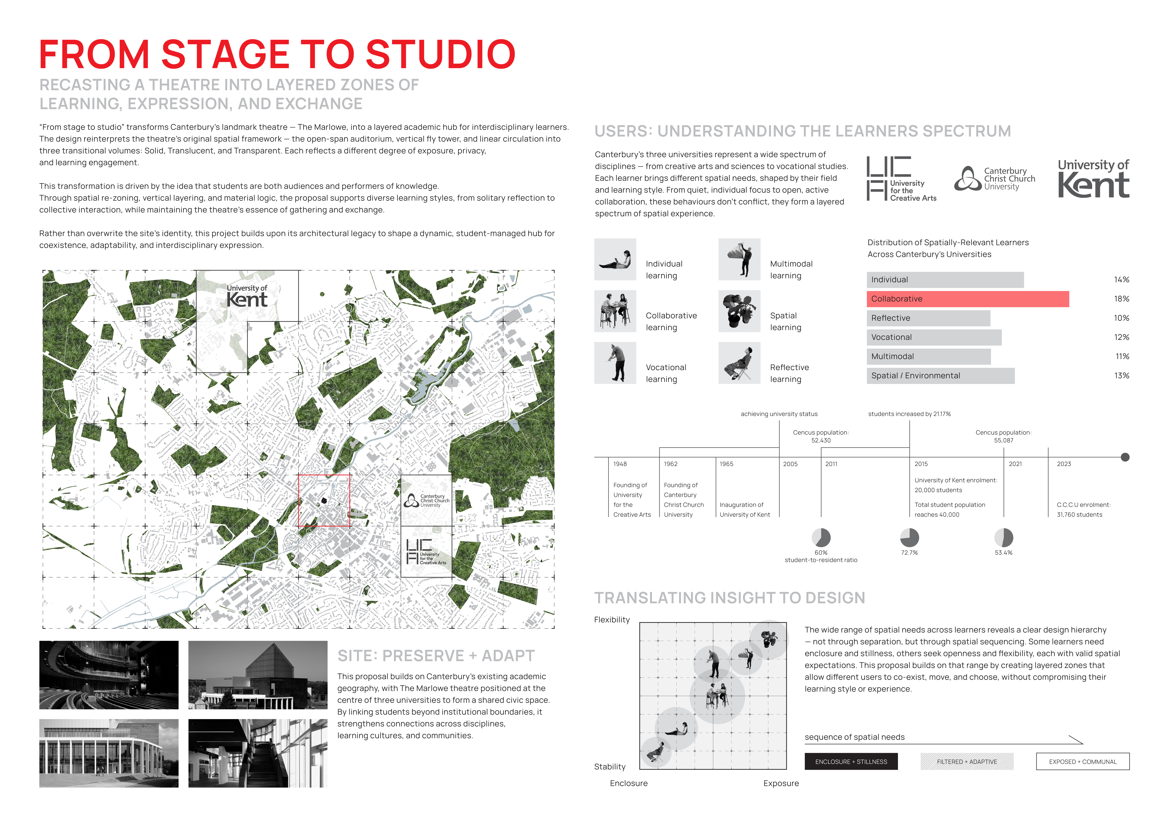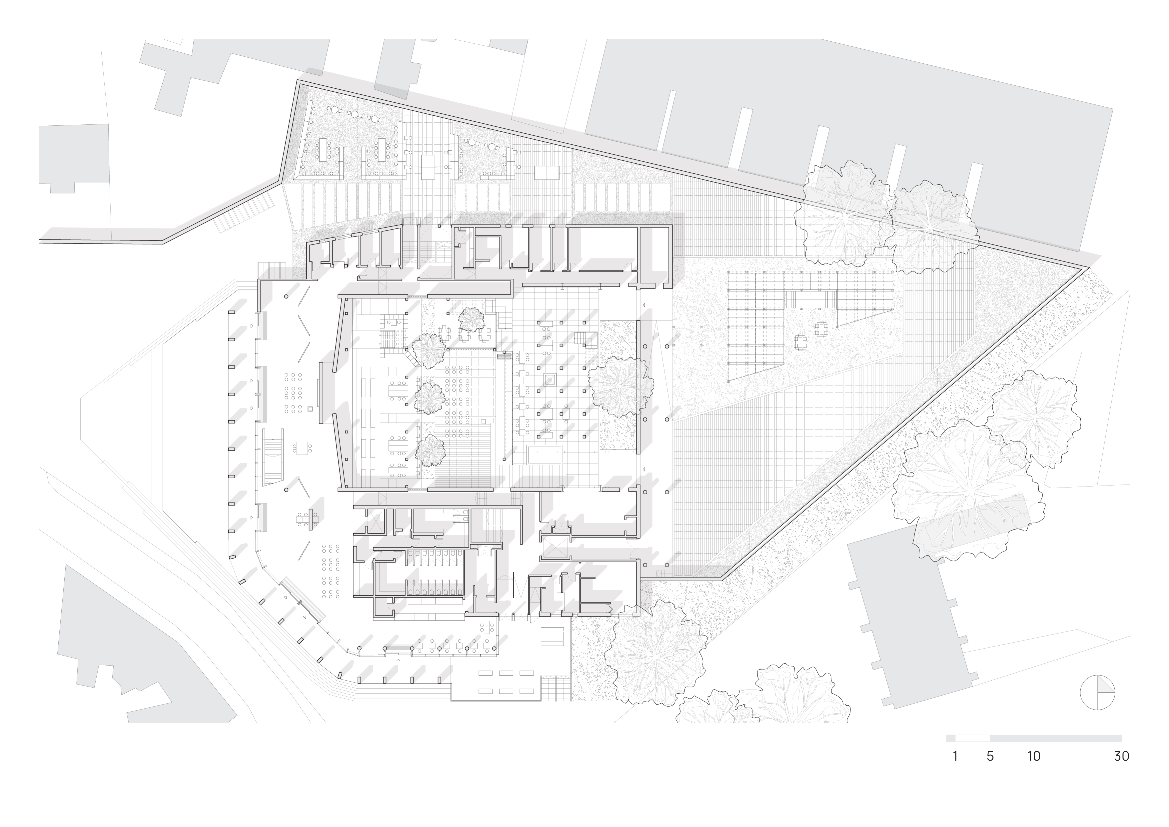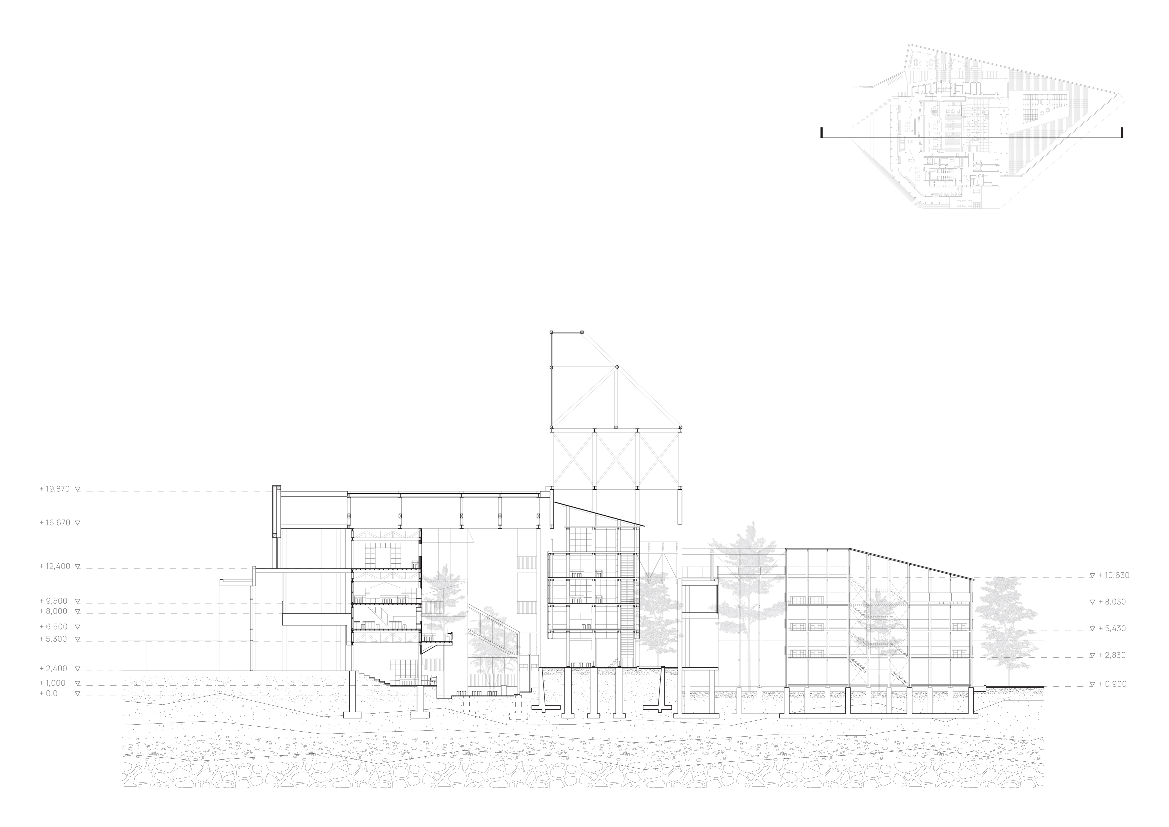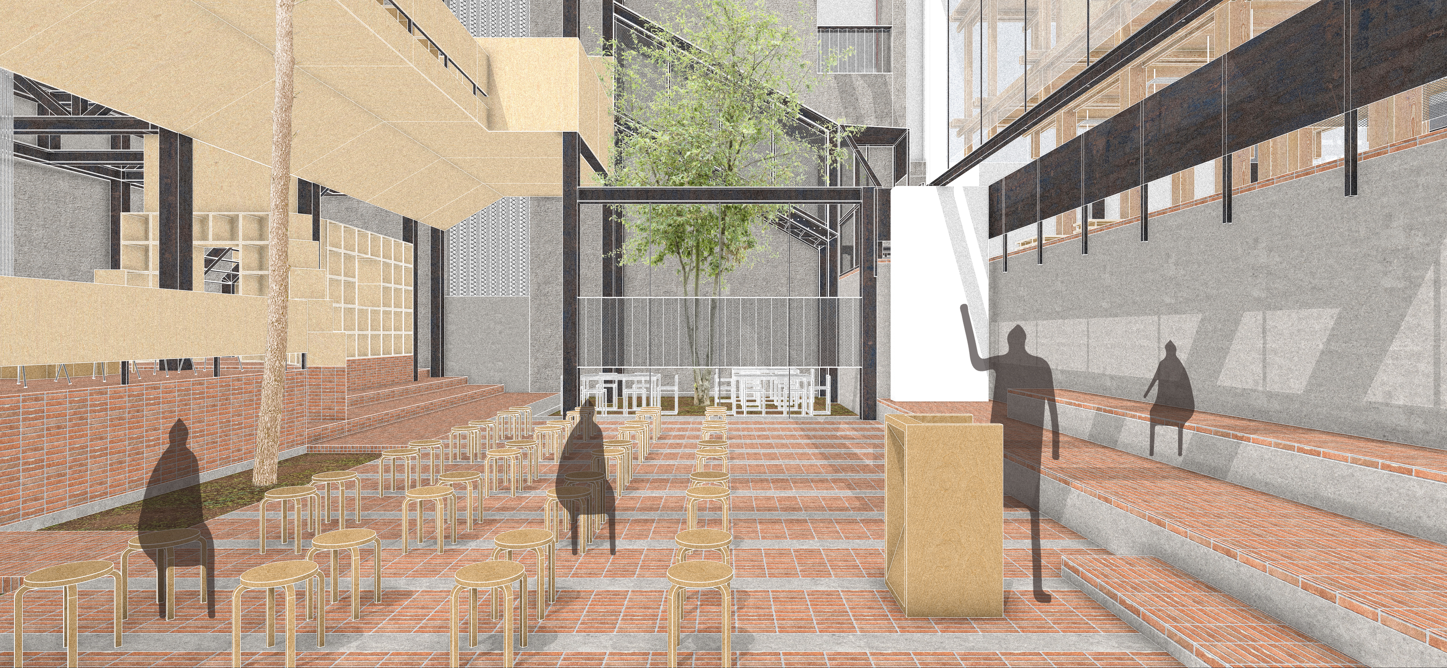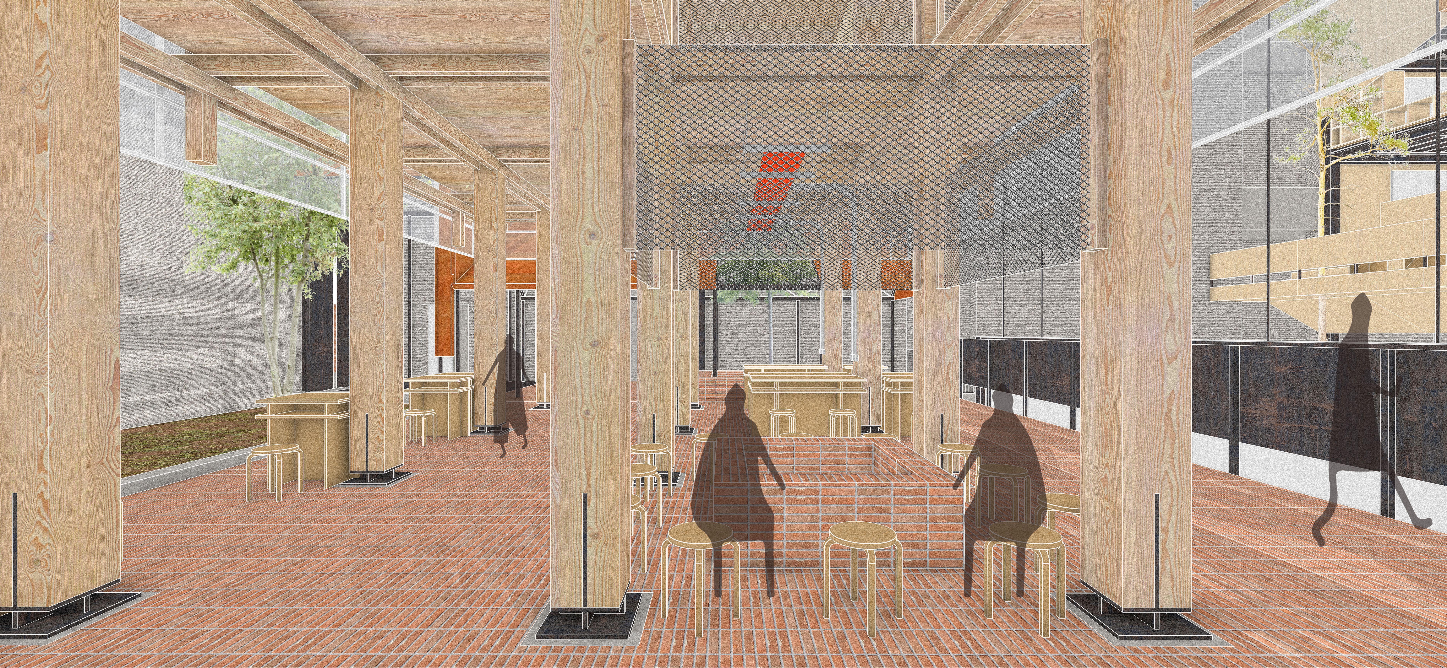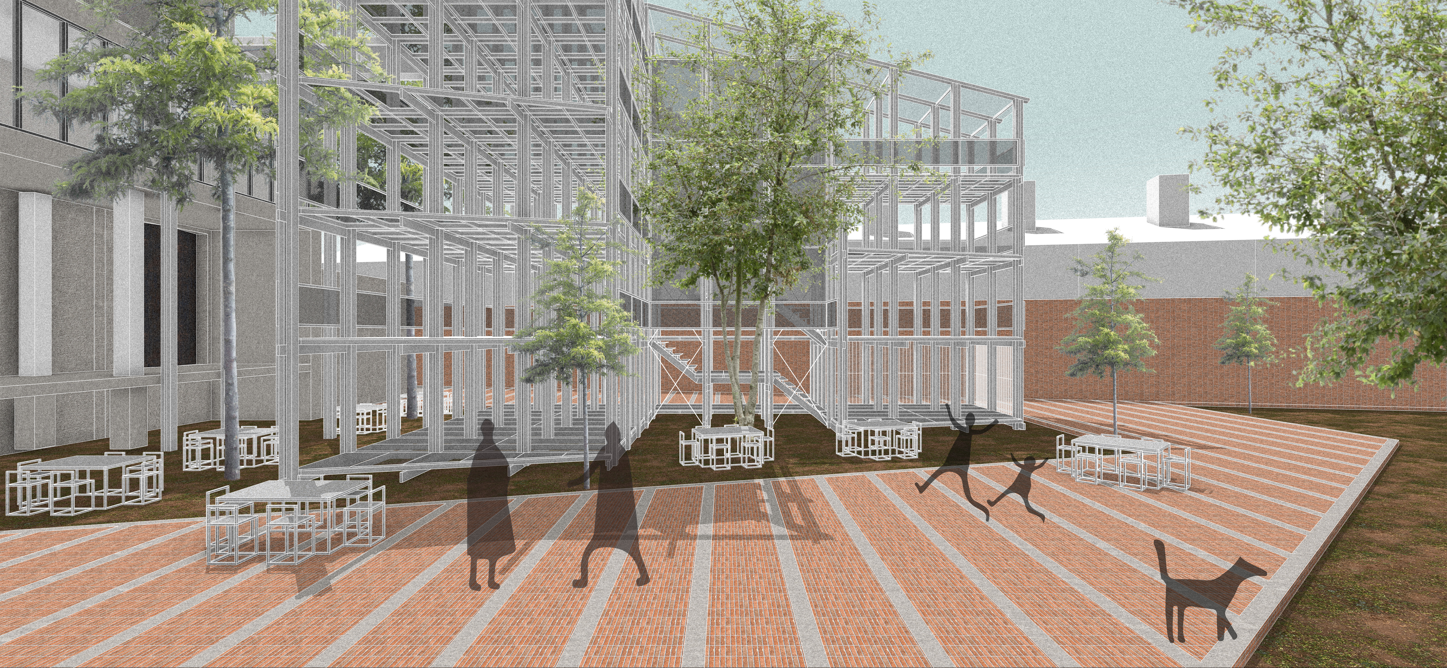“From stage to studio” transforms Canterbury’s landmark theatre
— The Marlowe, into a layered academic hub for interdisciplinary learners.
The design reinterprets the theatre’s original spatial framework — the open-span auditorium, vertical fly tower, and linear circulation into
three transitional volumes: Solid, Translucent, and Transparent. Each reflects a different degree of exposure, privacy,
and learning engagement.
This transformation is driven by the idea that students are both audiences and performers of knowledge.
Through spatial re-zoning, vertical layering, and material logic, the proposal supports diverse learning styles, from solitary reflection to
collective interaction, while maintaining the theatre’s essence of gathering and exchange.
Rather than overwrite the site’s identity, this project builds upon its architectural legacy to shape a dynamic, student-managed hub for
coexistence, adaptability, and interdisciplinary expression.

