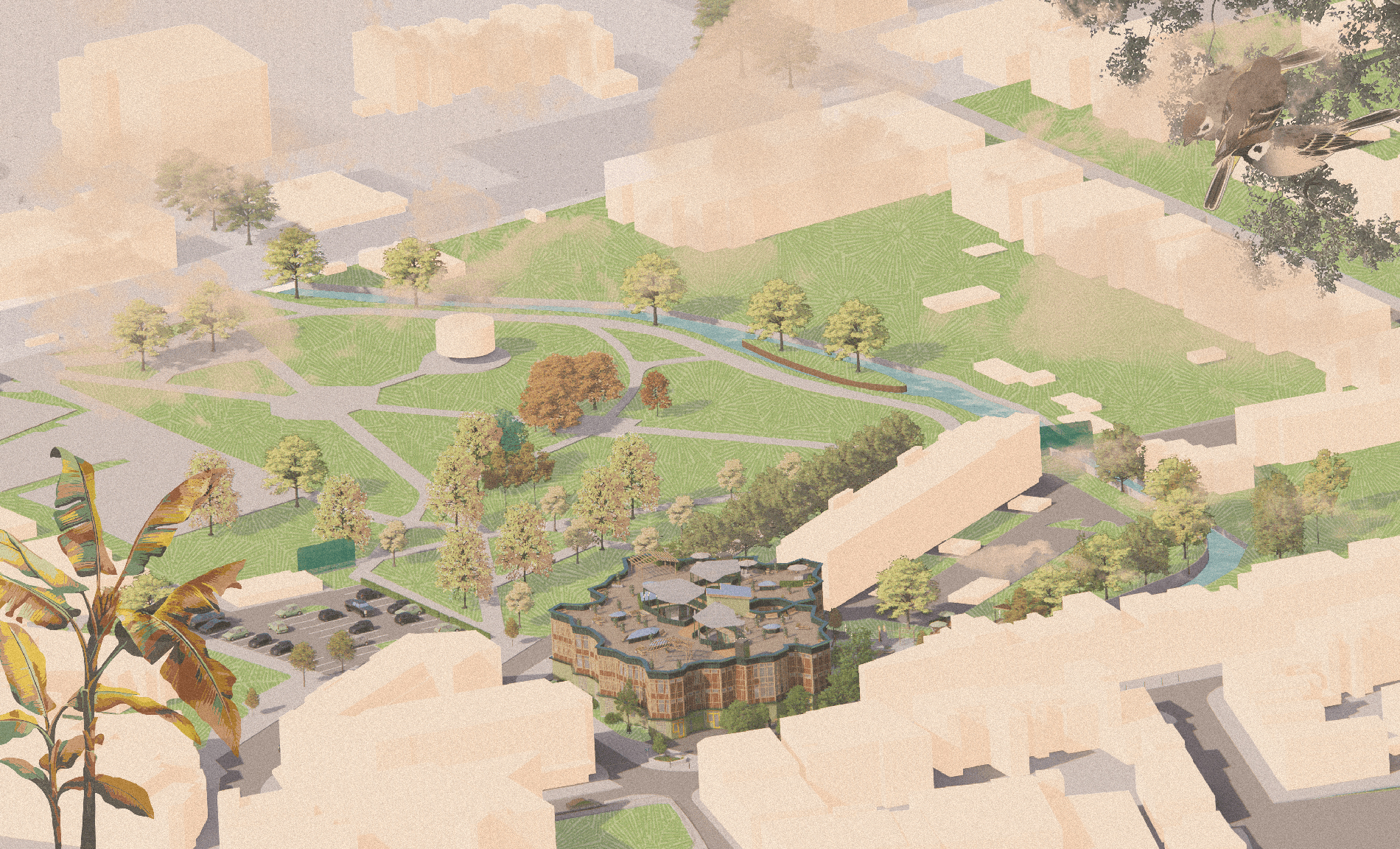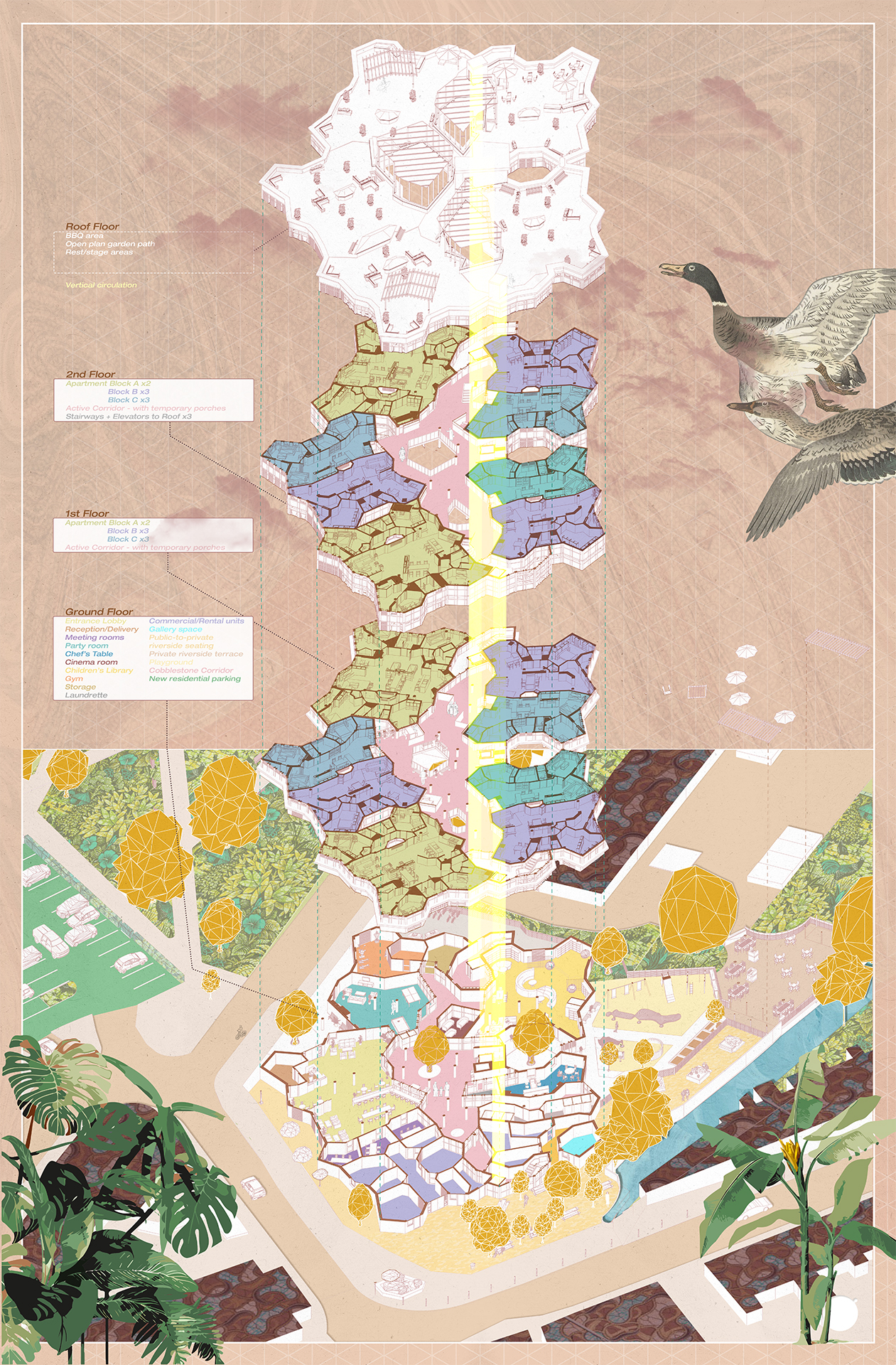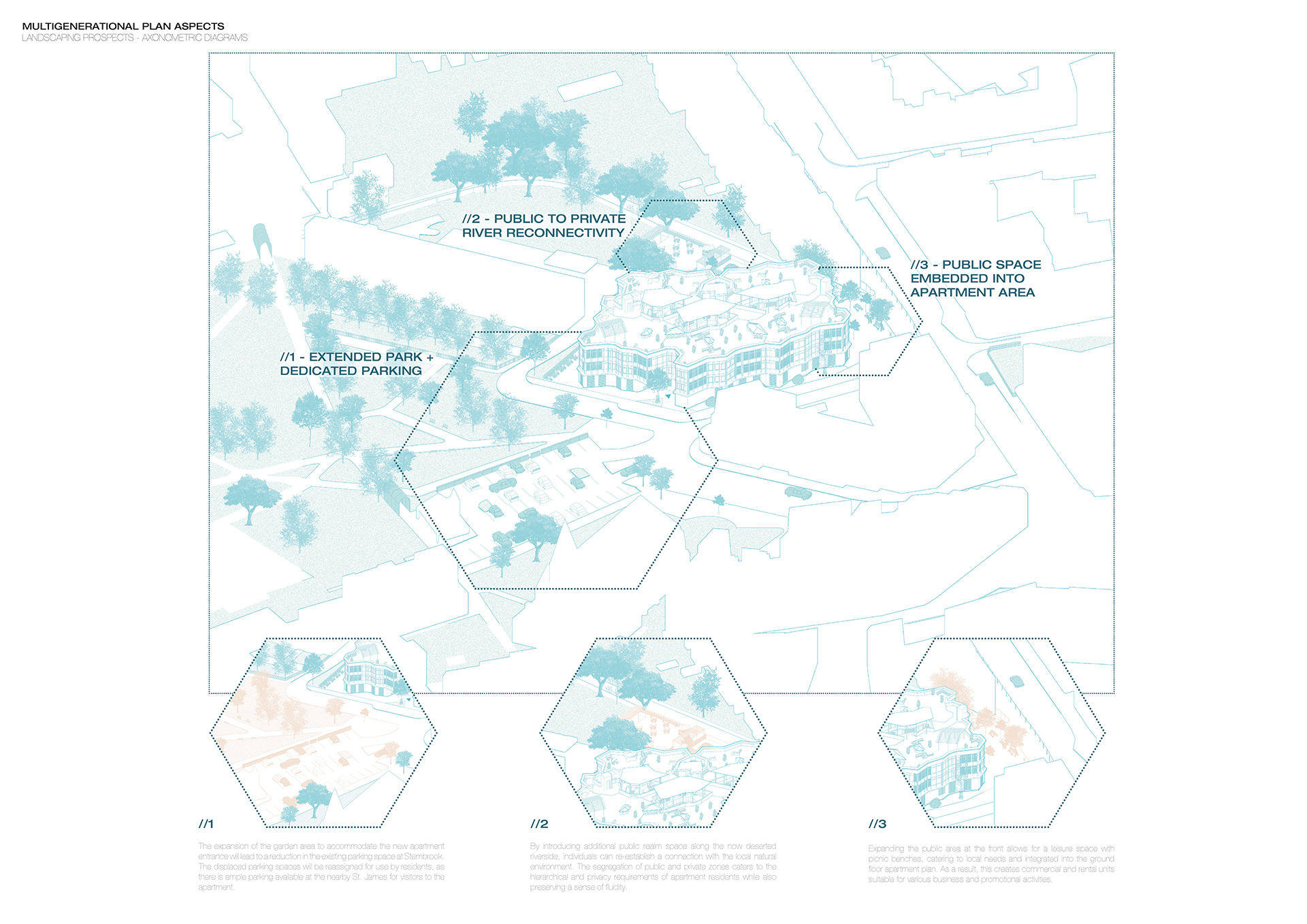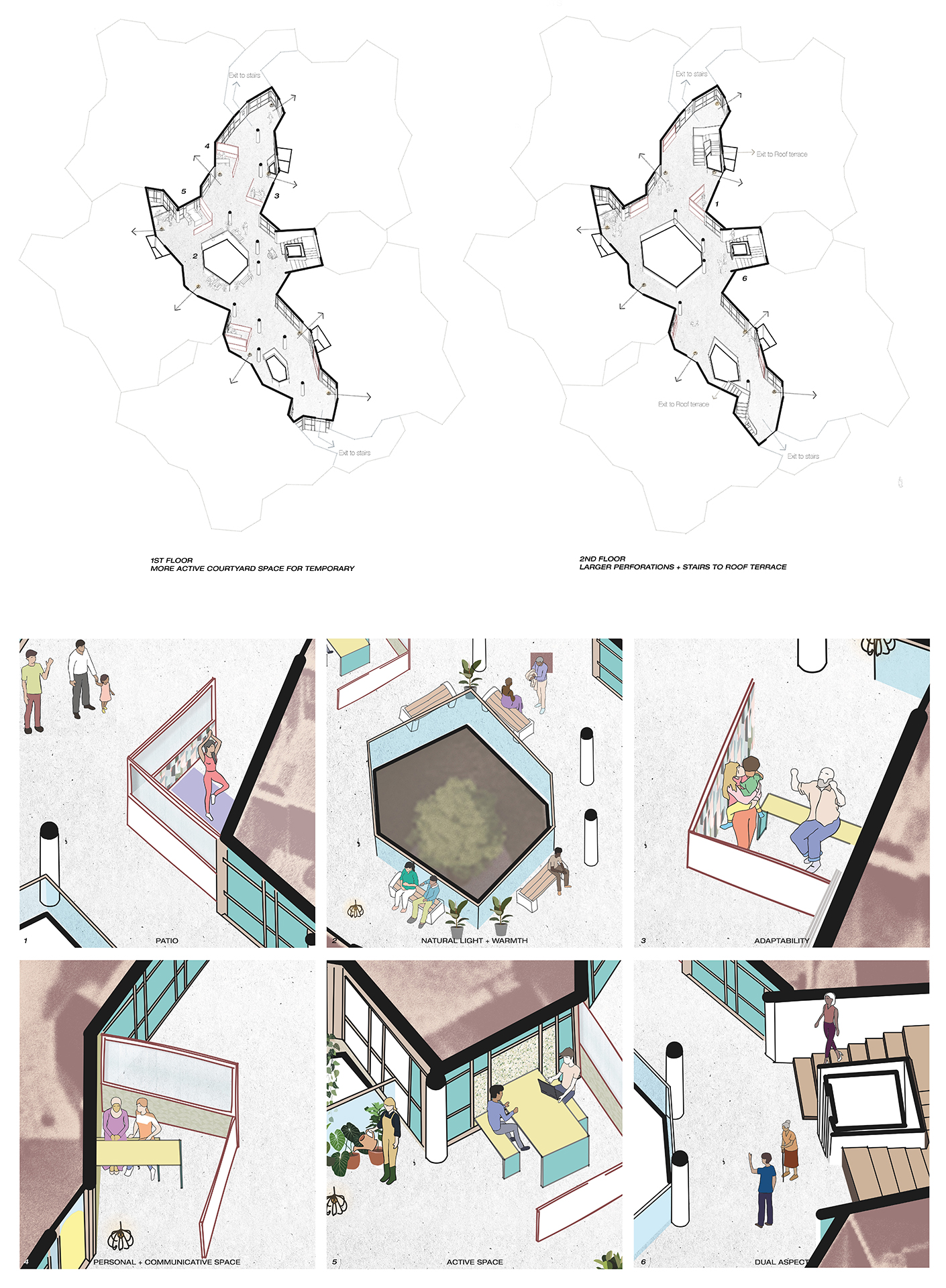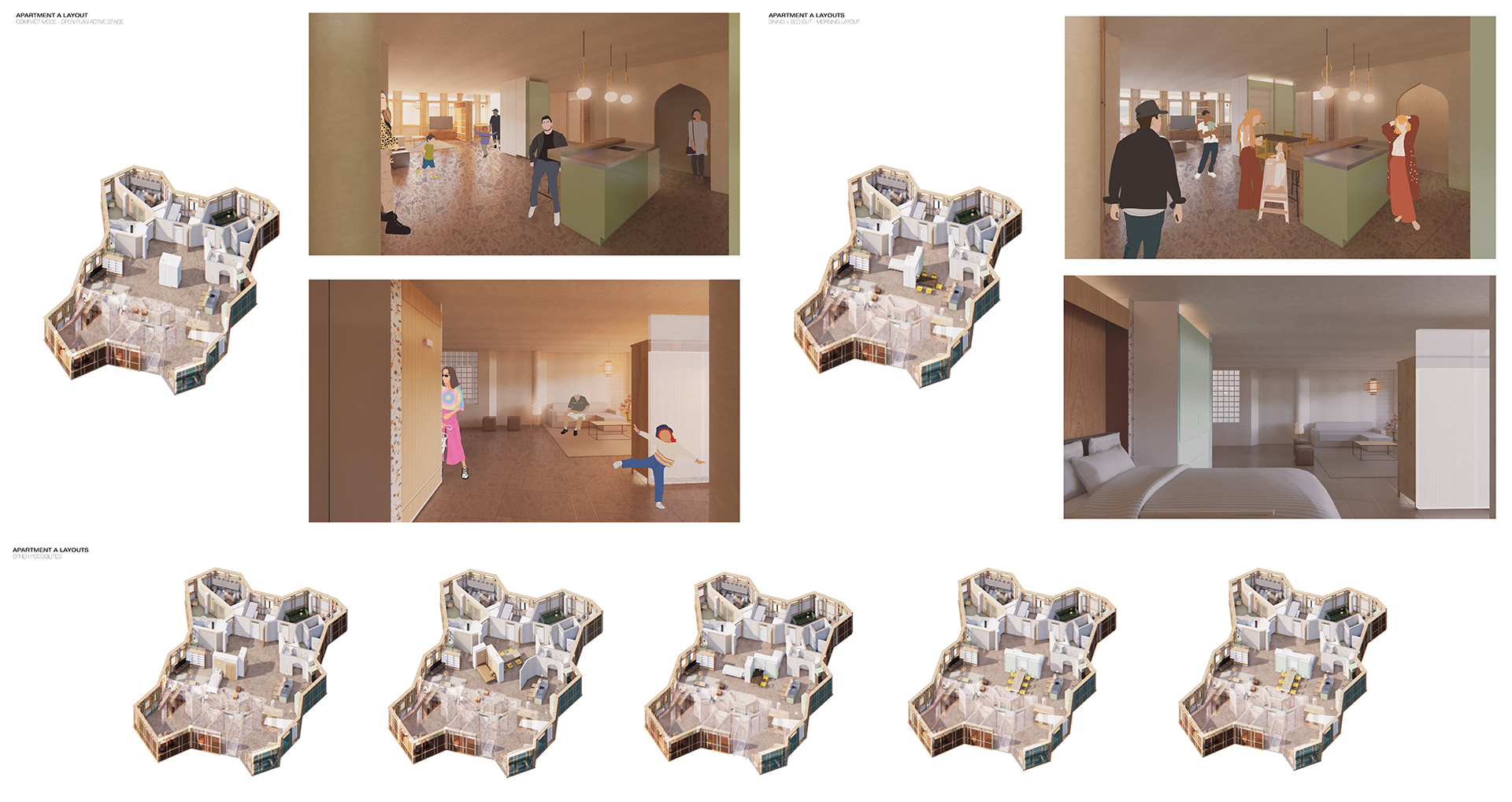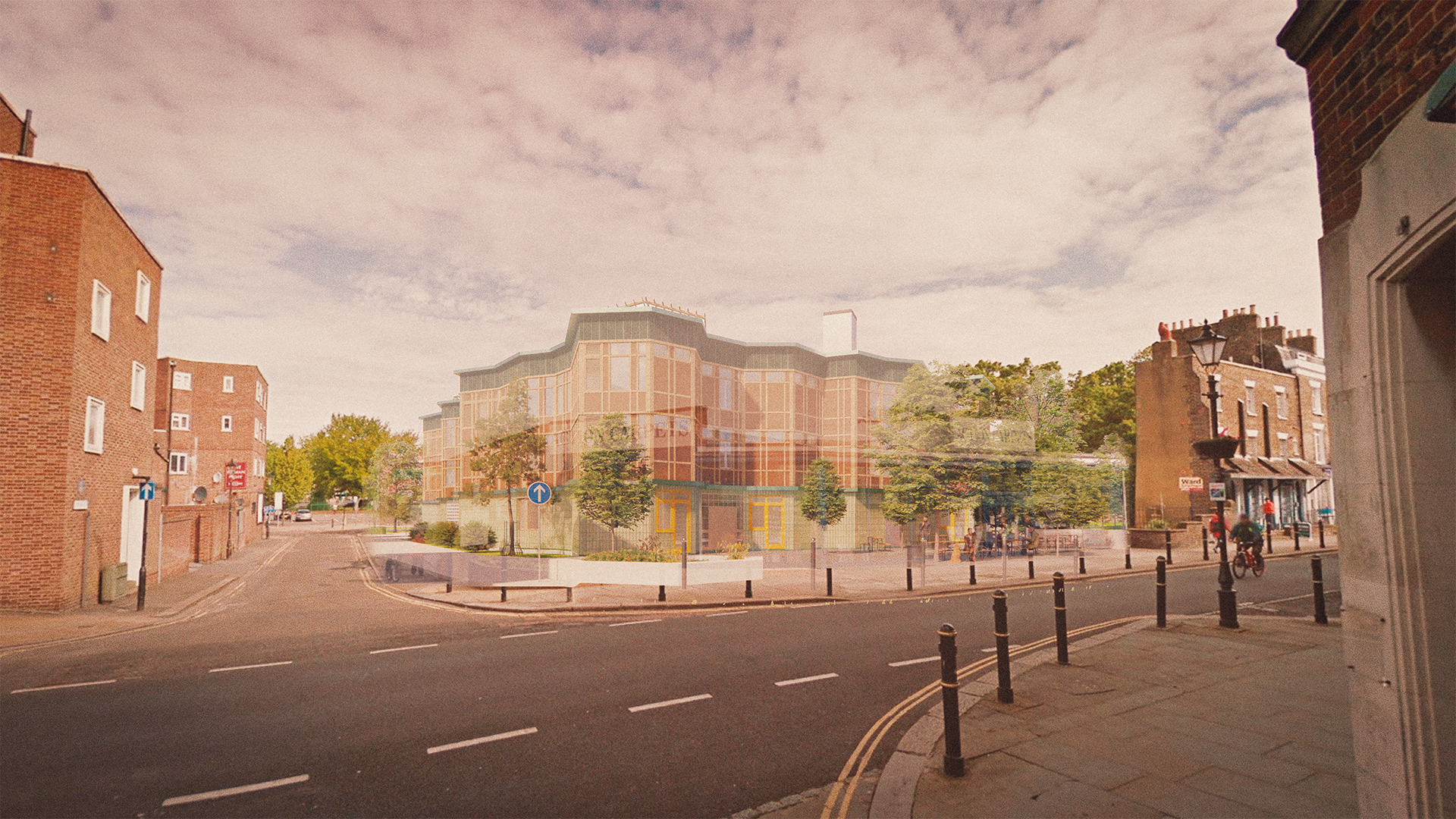Situated in Dover, UK, this project focuses on designing an apartment scheme that accommodates diverse family and occupant groups, going beyond the traditional nuclear family. The increasing trend of multigenerational living in the Western world has created a demand for housing options that can adapt to the lifestyle of larger family groups or multiple occupancies. By incorporating adaptable furniture, wind tunnel lightwells, and timber frame curtain walling, this project seeks to create serendipitous opportunities for people of all ages, while being highly responsive to local natural and community focal points. Drawing inspiration from Coderch’s Casa de la Marina apartment in Barcelona, Spain and effective features found in current multigenerational housing, such as separate amenity spaces, entrances, and kitchens, the plan creates a welcoming shared living environment for residents and fosters a strong, adaptable connection between the inhabitants and their living areas.
Faridah Usman Buhari
Master of Architecture (ARB/RIBA Part 2)
Theme
Share
Email: [email protected]
Art Instagram account: artstetique
