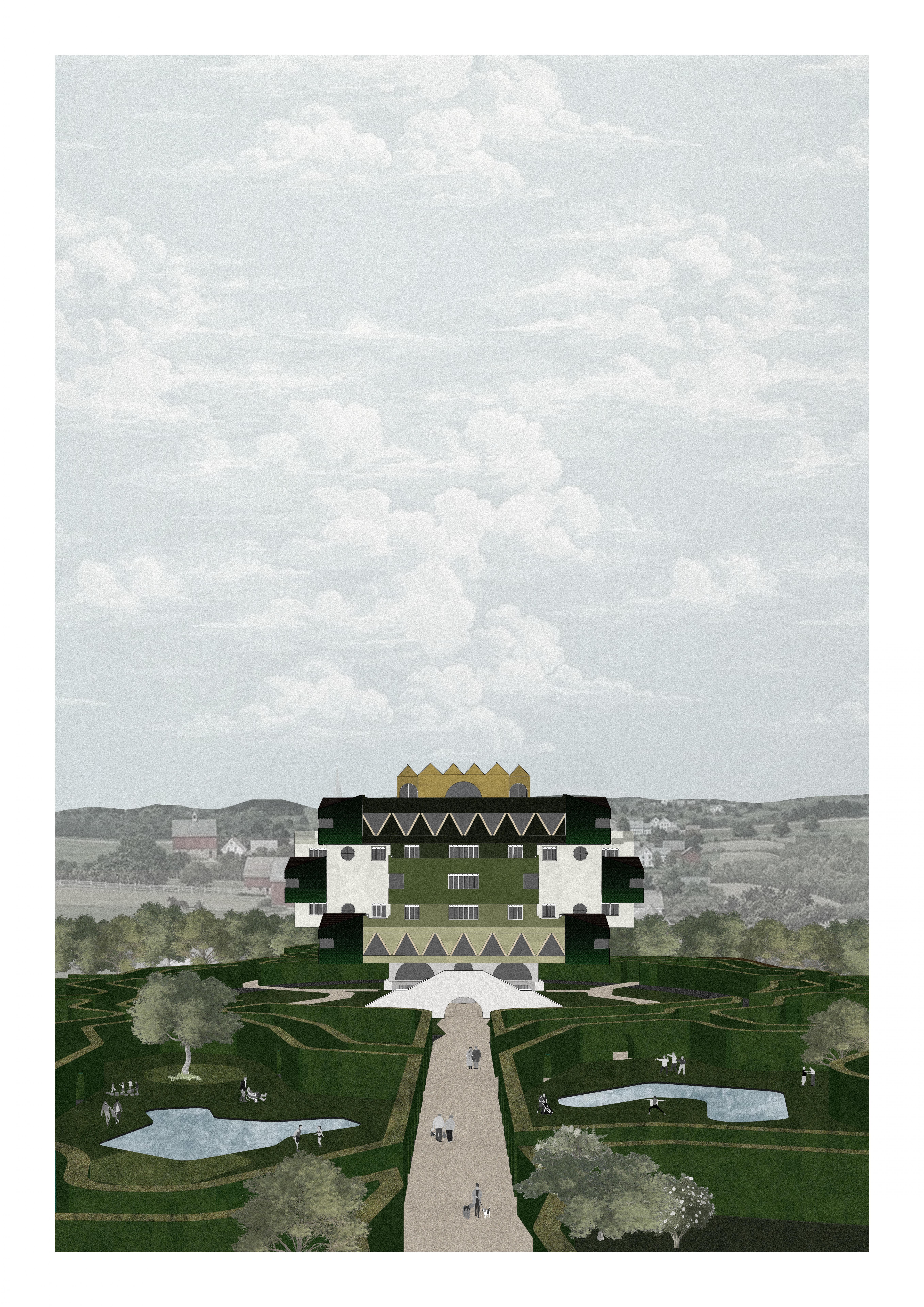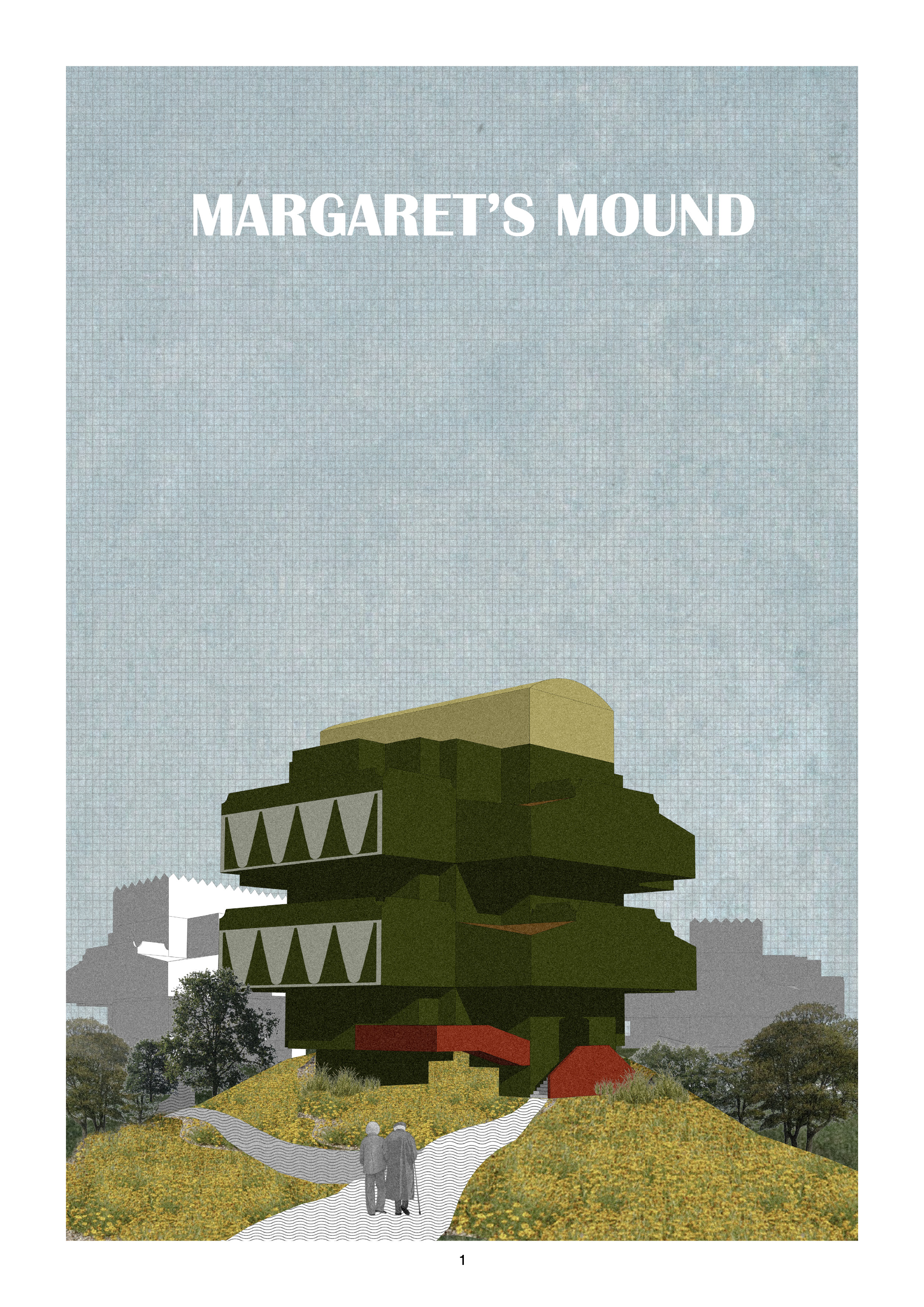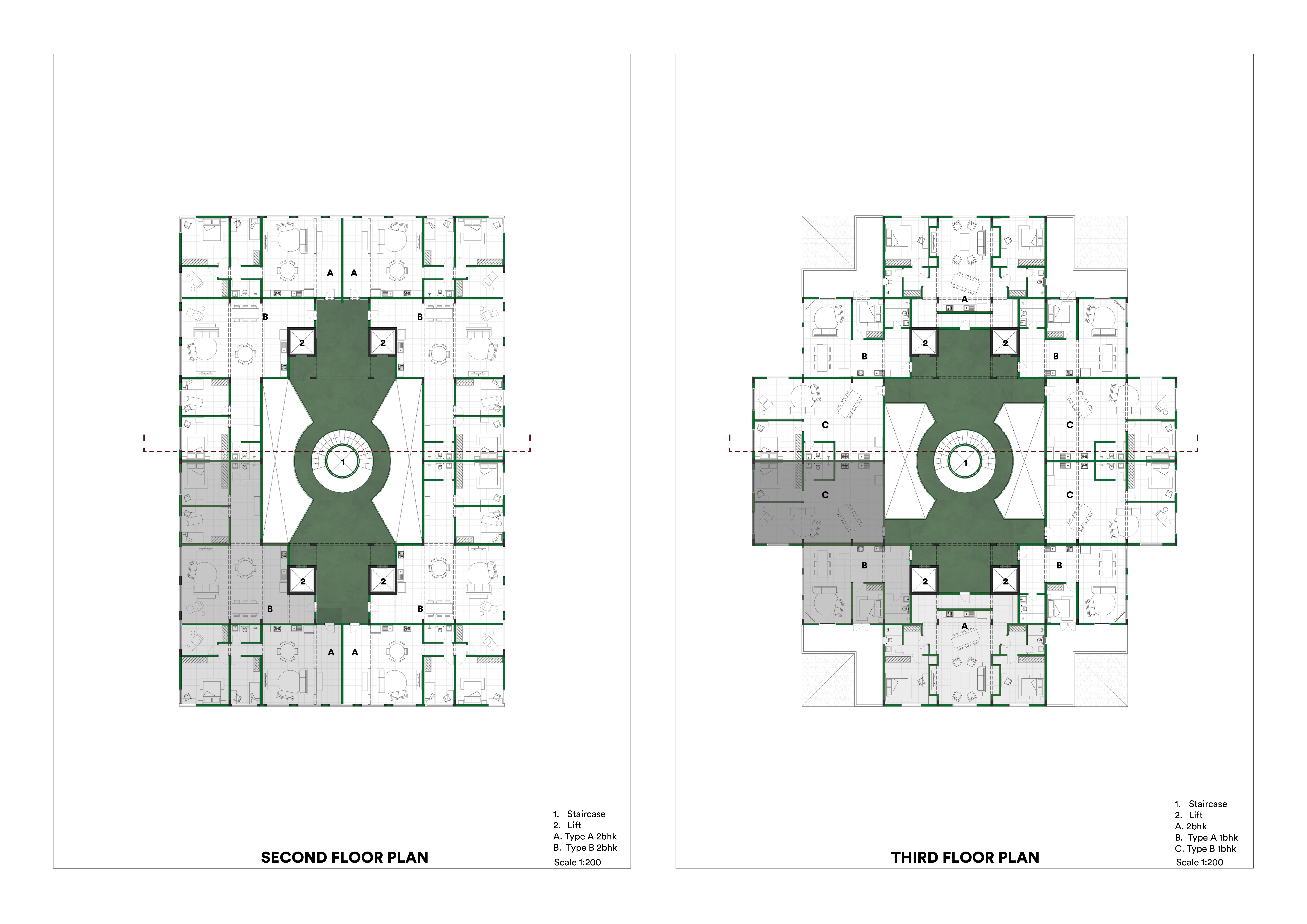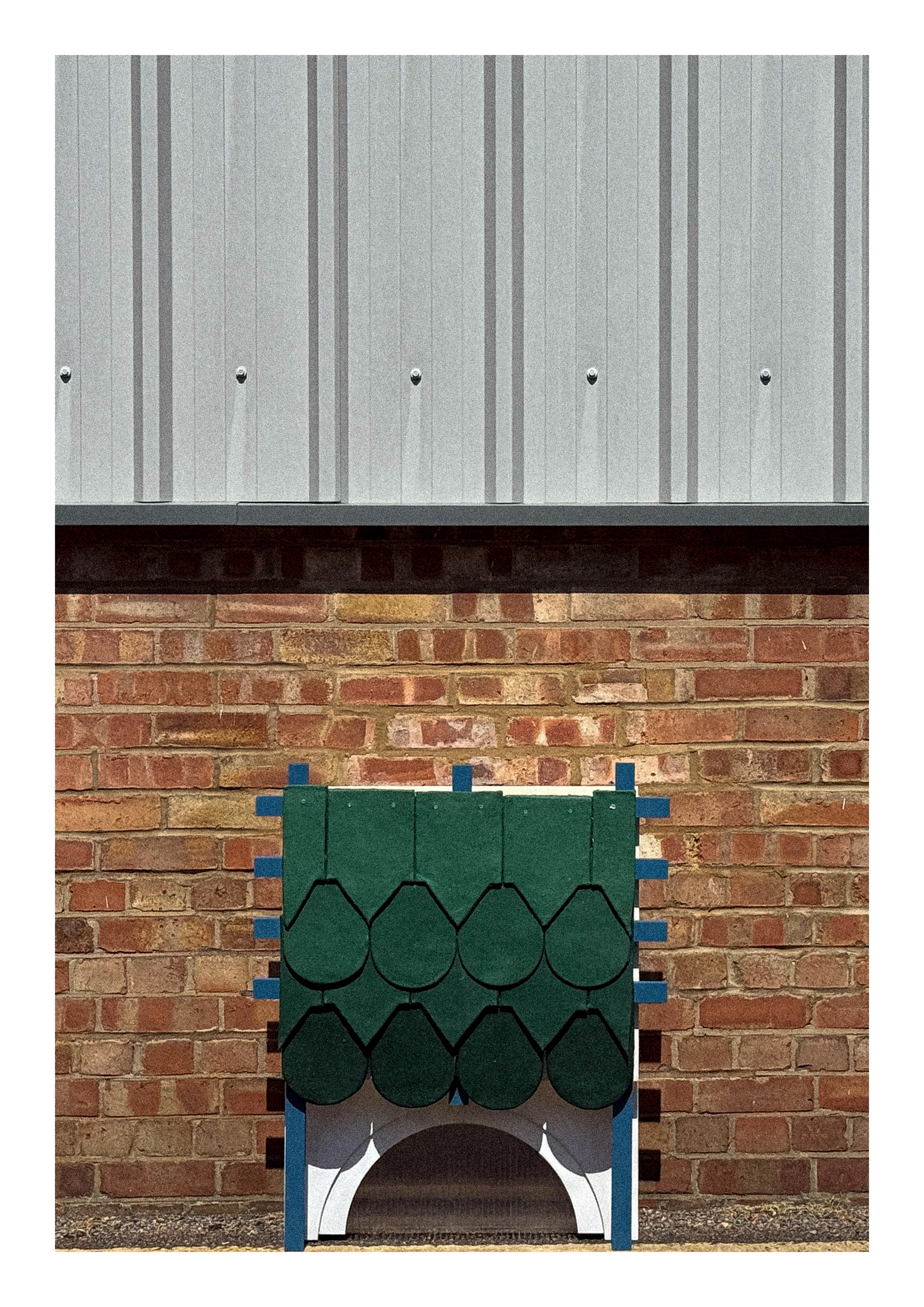MARGARET’S MOUND
St Margaret’s at Cliffe, Kent
In The Country explores architectural evolution through precedent studies, collages, physical models, and detailed site analysis. Through these explorations, the design gradually took place resulting in Margaret’s Mound, a residential apartment building in the coastal village of St Margaret’s at Cliffe, within the Kent Downs AONB (Area of Outstanding Natural Beauty).
Inspired by Ricardo Bofill’s Xanadu, the project reimagines coastal retirement living with sculptural forms, vibrant colours, and environmental sensitivity. Designed for the retired population wanting to downsize while staying in the community, the scheme includes studio and two-bedroom apartments that maximise comfort, accessibility, and views of the countryside and sea.
A vertical massing strategy reduces land coverage, preserving green space and extending the national walking trail into the site. The bold, geometric architecture is finished in colours drawn from the cliffs and sea, while the rooftop terrace offers panoramic views.
Materials such as CLT panels, glulam structure, and locally sourced Kent peg tiles, reflect a low-carbon, contextually rooted approach. The surrounding landscape, inspired by mazes and labyrinths, acts as a public garden promoting activity and interaction.
Margaret’s Mound proposes a new model for senior living that is compact, connected, and grounded in both place and community.








