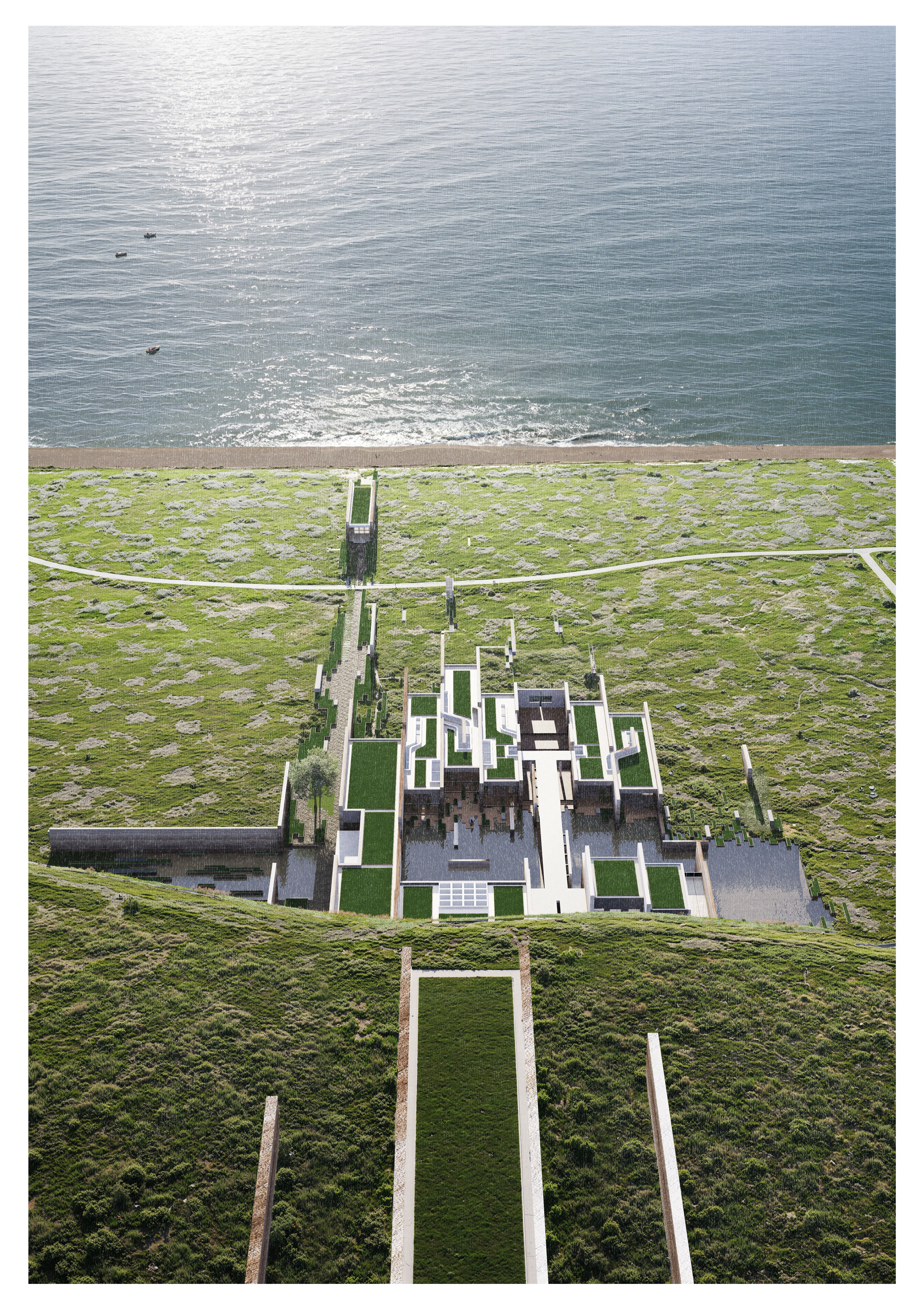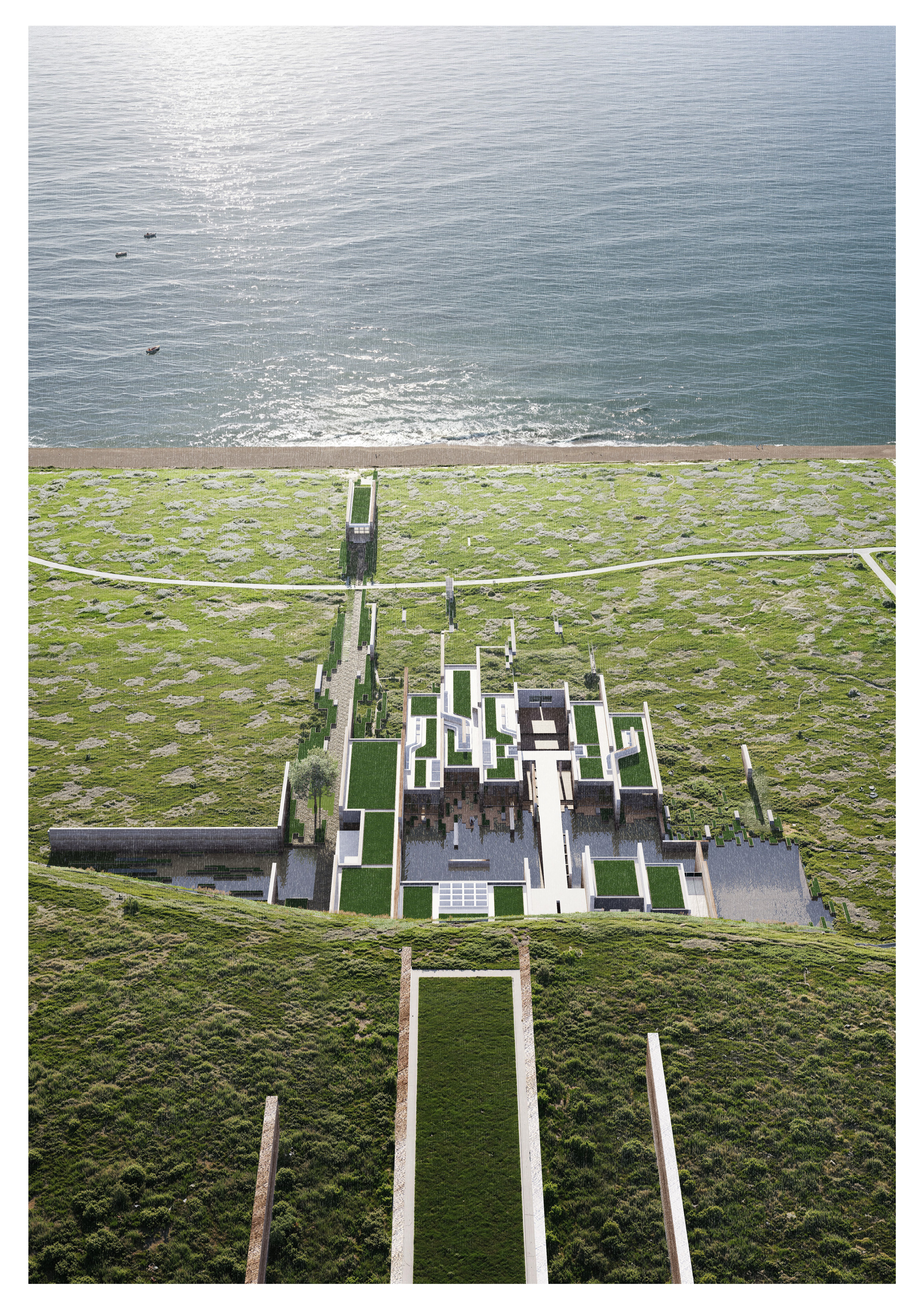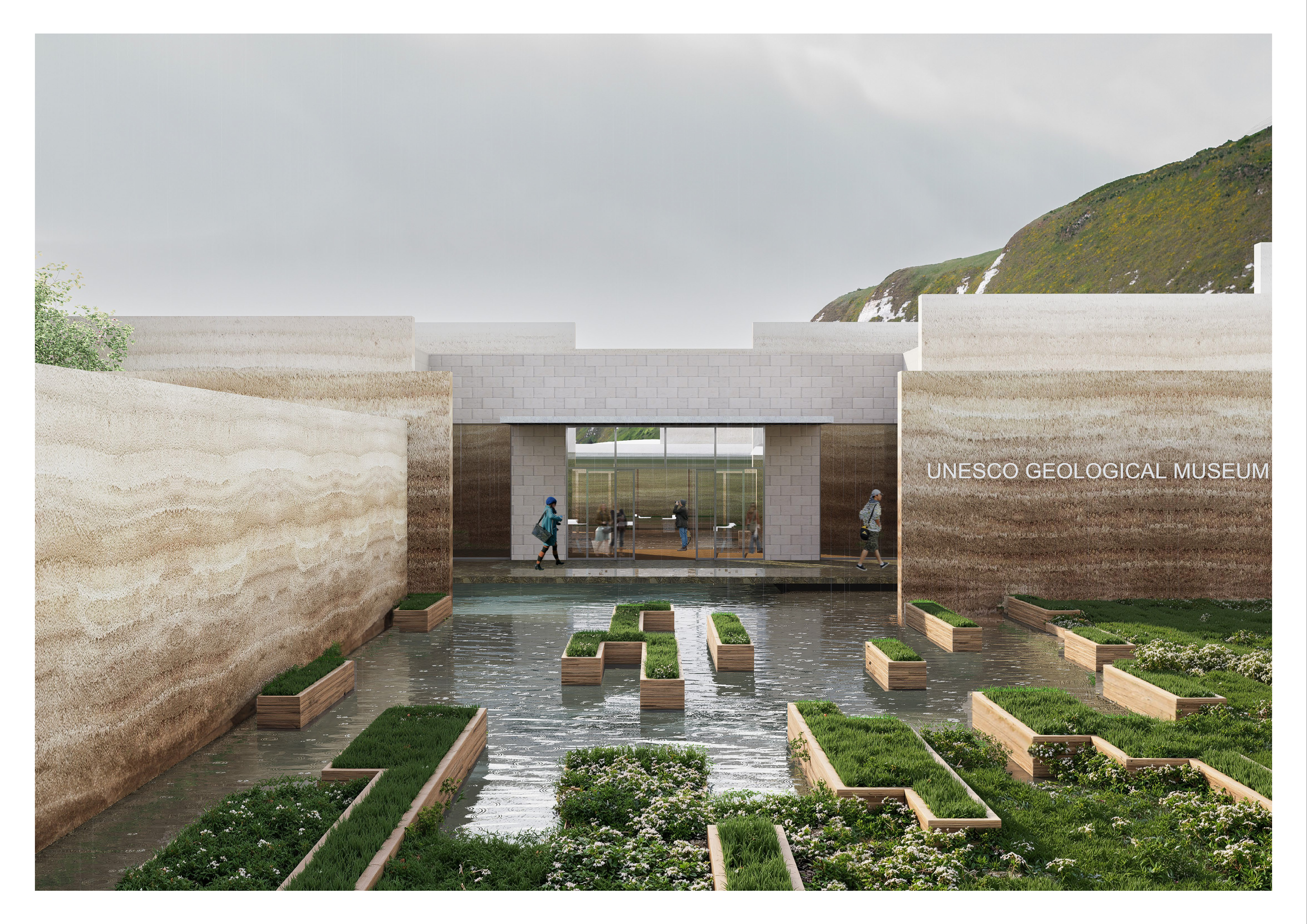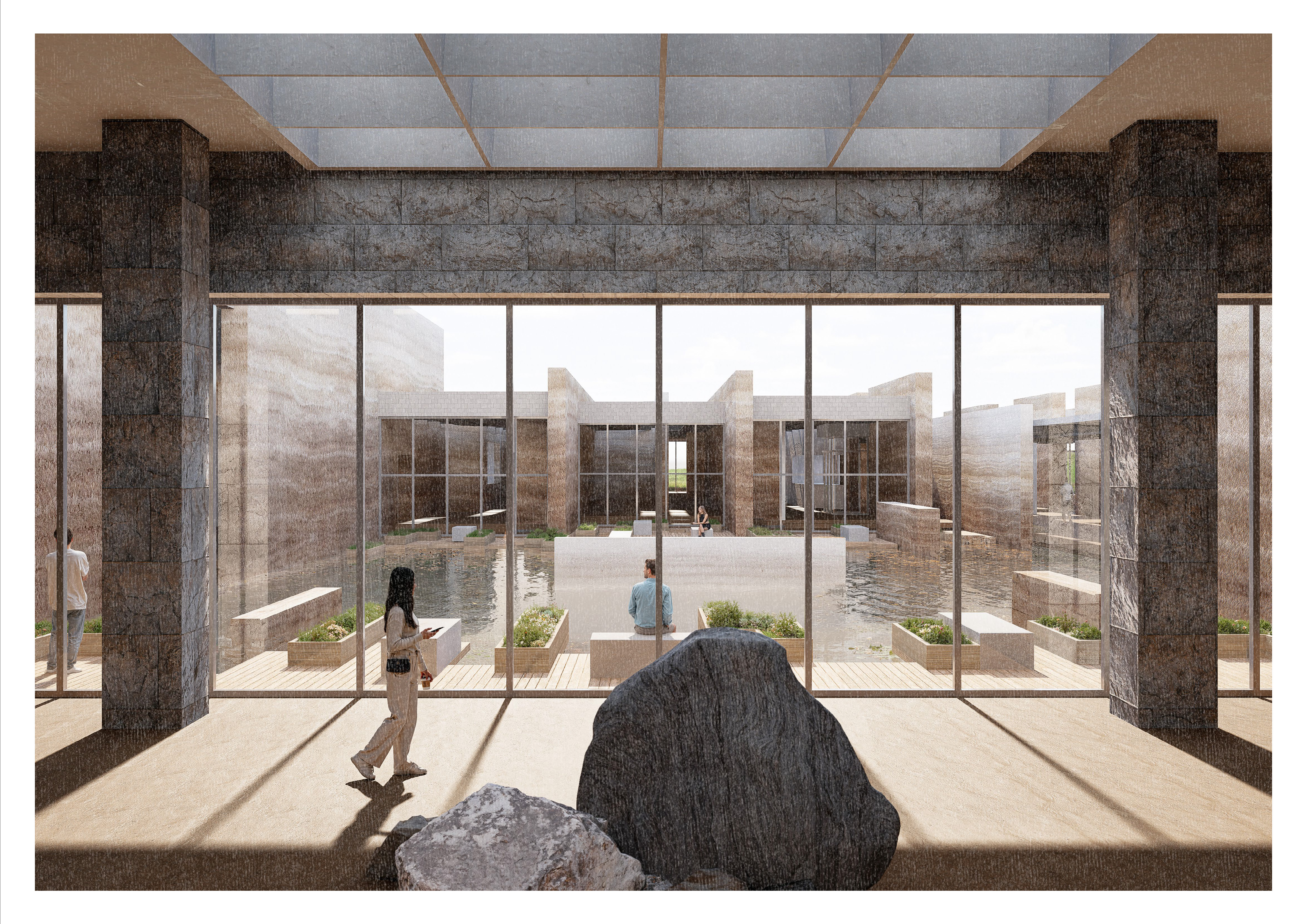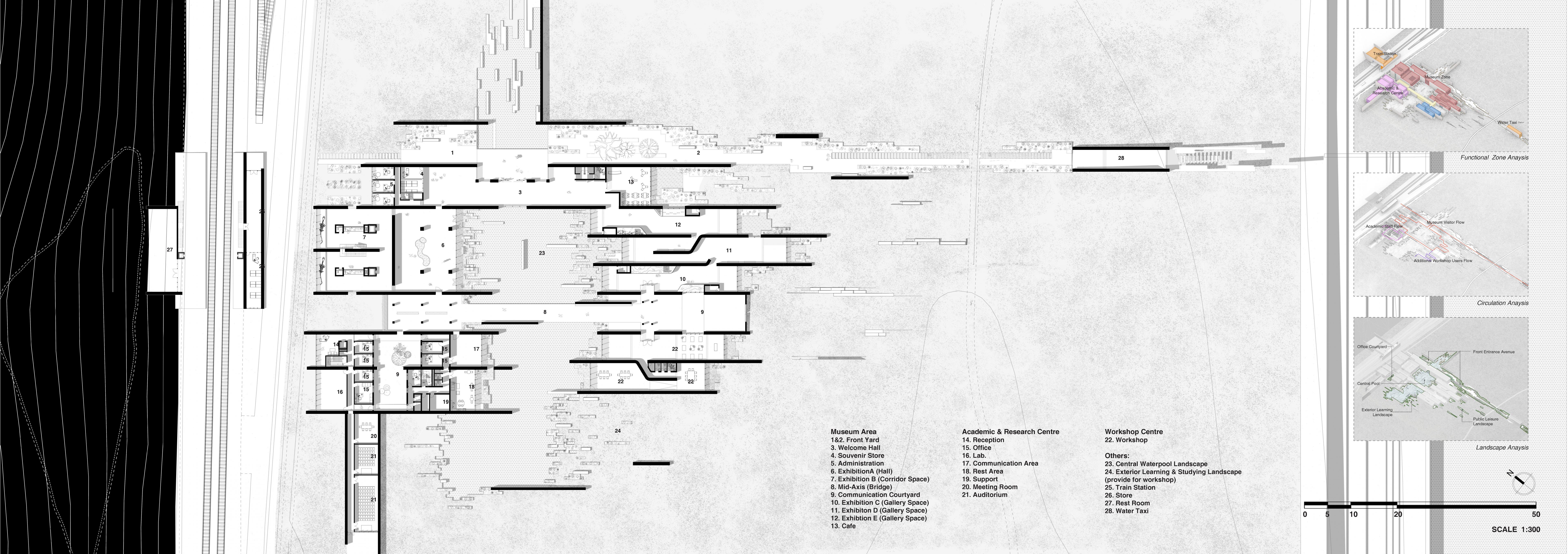Located on the Samphire Hoe within the Kent Downs National Landscape, the project aims to create a UNESCO Geological Museum to support and commemorate the future cross-border geopark initiative between the UK and France. This transnational collaboration aims to connect the Kent Downs and the Parc Naturel Régional des Caps et Marais d’Opale, symbolically reconnecting two areas that were once geologically continuous before a prehistoric flood severed the land connection. However, below the channel, the seafloor still tells the story of this once shared terrain, forming the narrative thread of the conceptual framework of the museum.
The Samphire Hoe was chosen as the site for the museum not only because of its fascinating geological context, but also because of its symbolic origins – it is built entirely of chalk excavated during the construction of the Channel Tunnel, itself a physical and cultural connection point between the UK and mainland Europe. Located between the iconic White Cliffs of Dover and the sea, the site naturally fits into the dialogue between land, water and deep time. Its geological formations and history of land reclamation make it an ideal canvas to explore themes such as identity, memory and landscape transformation.
The architectural language of the museum is rooted in the geological logic of the site. Extensive geological investigations revealed that the local bedrock and surface layers present a strong linear character, which is reflected in Dover’s topography and urban expansion patterns. Inspired by these natural formations, as well as the layered formations of the chalk cliffs (formed by algae deposits compressed over millions of years), the design translates the geological linearity into an architectural element: a series of rammed earth walls constructed from local soil and chalk. These begin above the cliffs and extend towards the sea, visually reinforcing the museum’s conceptual connection to the French coast.
The spatial organization of the museum emerges between these walls, which surround an existing saltwater pond. This water feature is both a literal and metaphorical reminder of the geological evolution of the coast on both sides. Visitors move through a series of spaces shaped by these narrative walls, experiencing an immersive and conceptual interaction with geological history.
Functionally, the museum consists of three core components: the exhibition center, the research center, and the studio, which are clearly divided by a central visual axis and water features. This axis extends from the white cliffs, through artificial walls and ponds, through the landscape of sea grass plantations, and visually projects to the French cliffs in the distance. This carefully designed experience not only provides educational depth, but also emphasizes the geological changes between land and sea over millions of years.
The project aims to transcend the traditional boundaries of man-made exhibition spaces. Rather than isolating geological knowledge within the framework of the building, it seamlessly interweaves the museum with the surrounding landscape, drawing meaning from the cliffs, the sea, and the reclaimed land below. The building becomes an active participant in the narrative of the site – its walls echo ancient strata, its paths follow the natural slope, and its spatial sequence constructs distant geological connections. The museum places visitors in the dual dimensions of physical topography and temporal depth, creating an immersive journey that ultimately allows architecture, earth, and history to coexist harmoniously.

