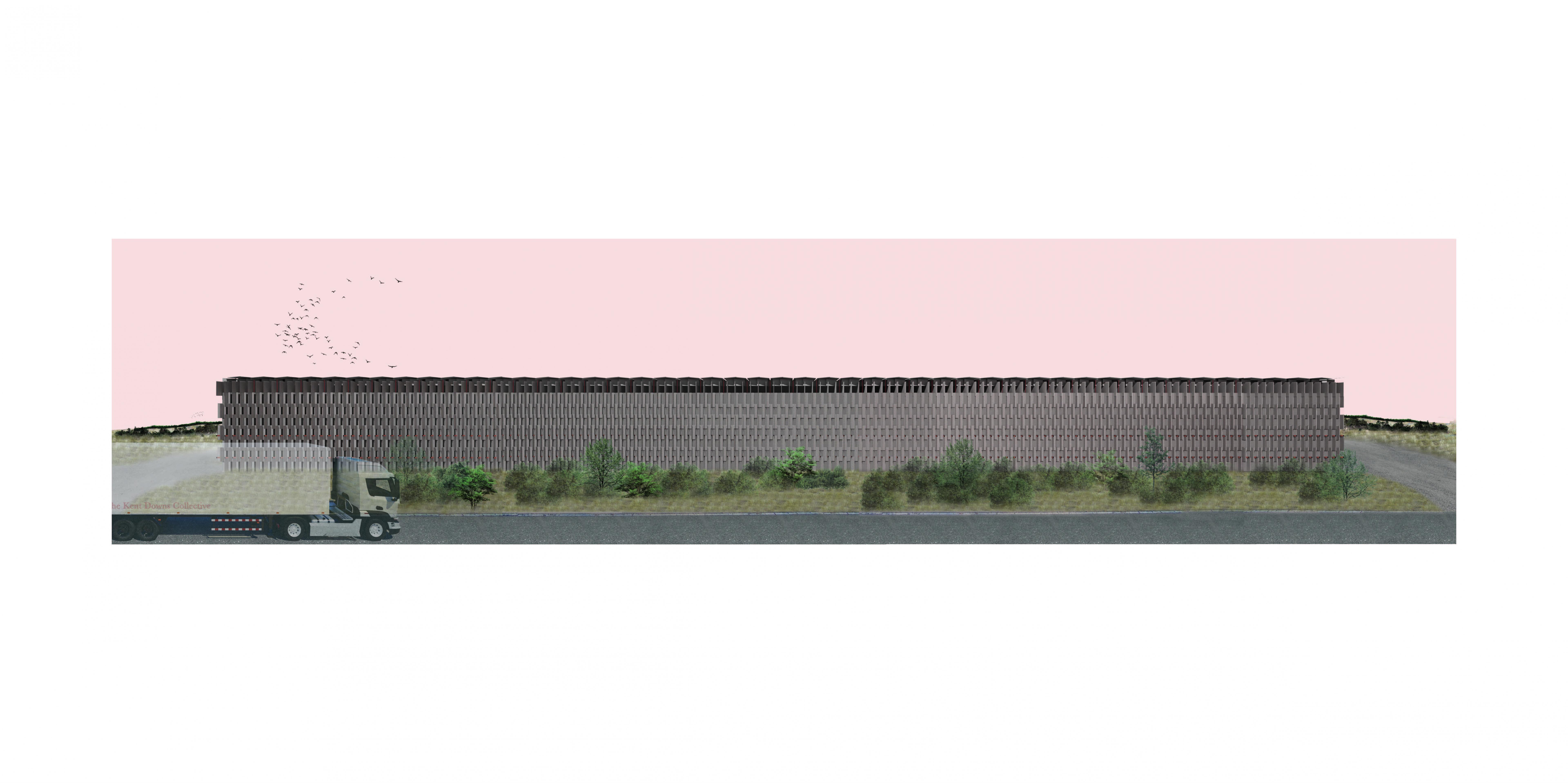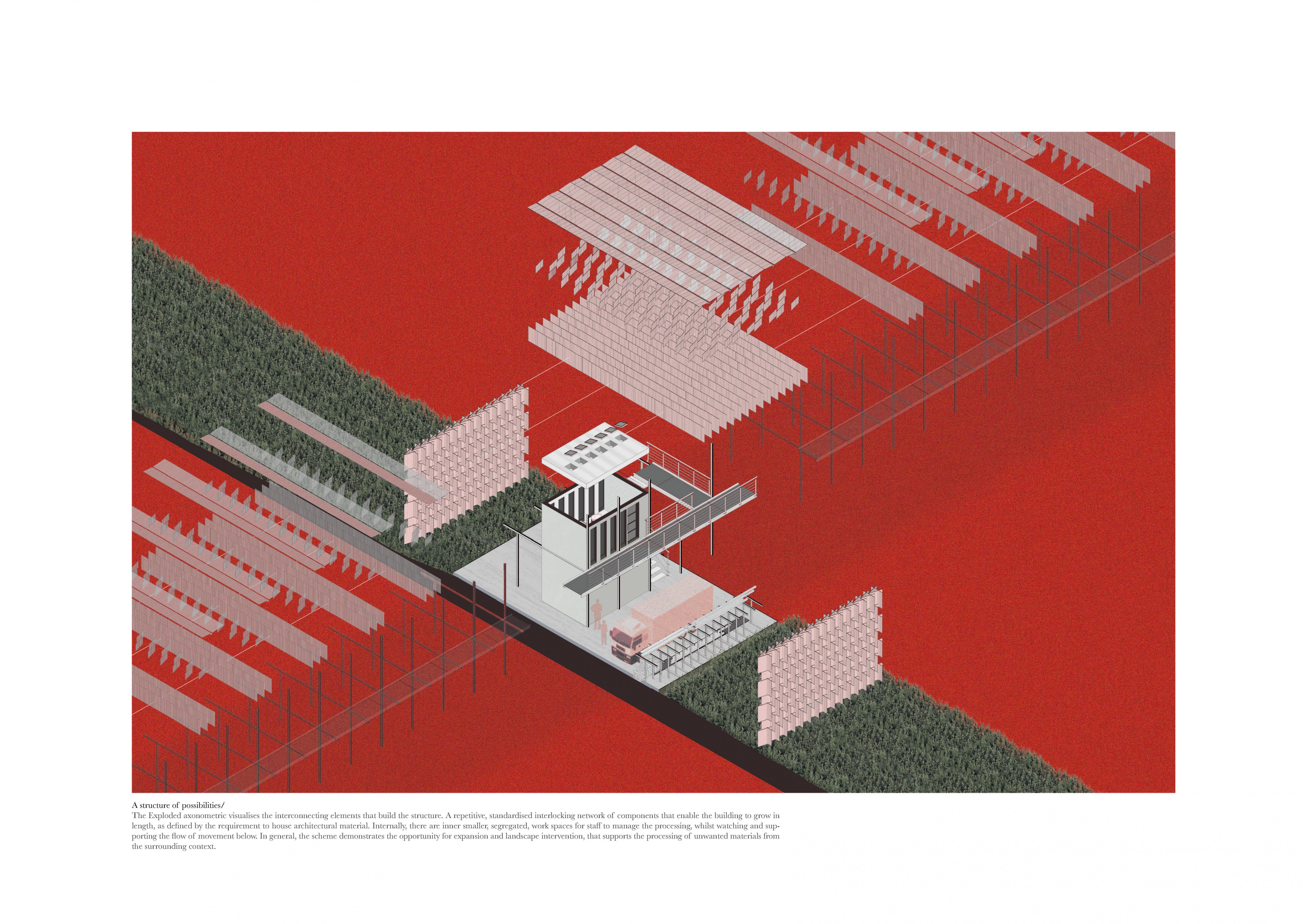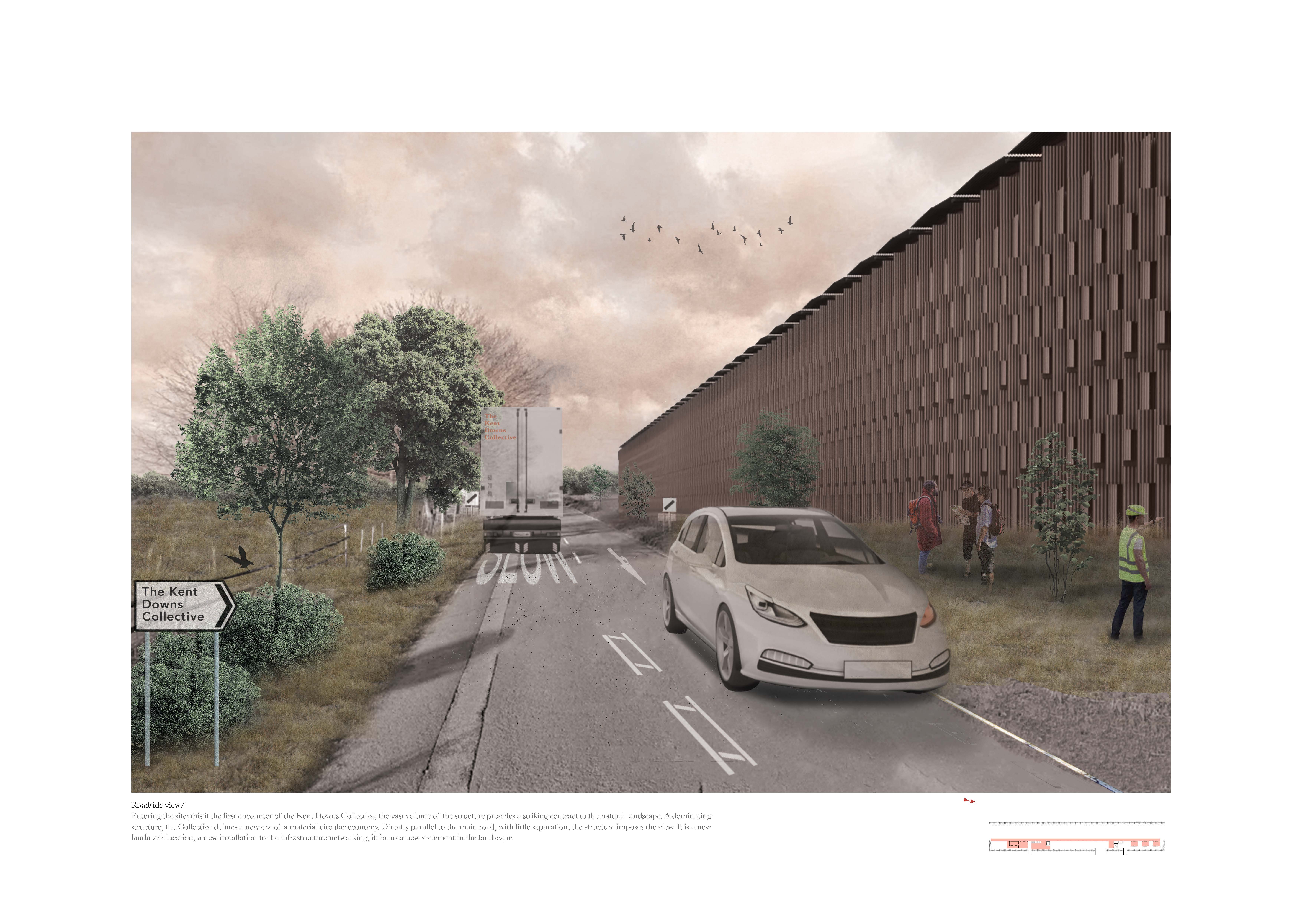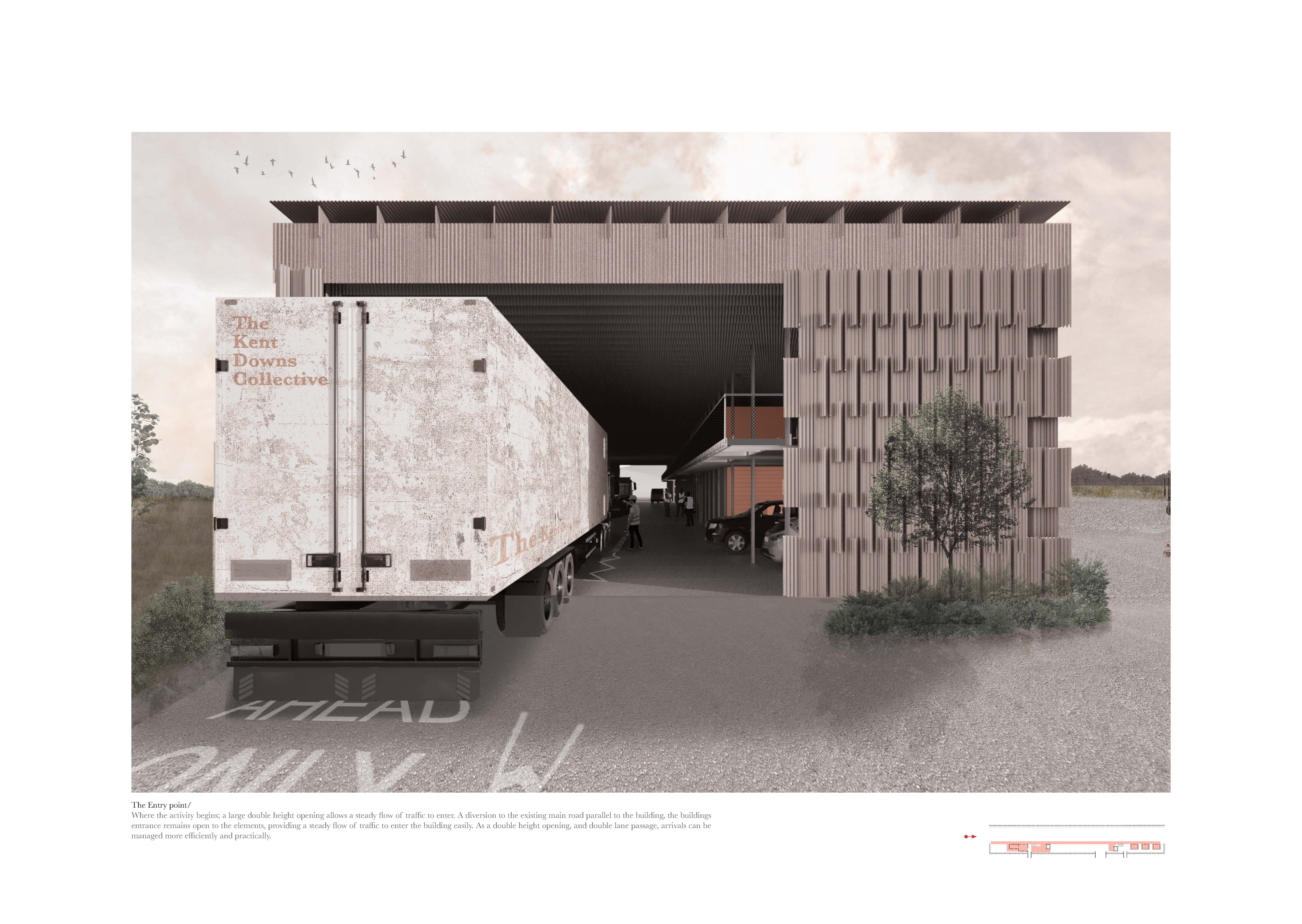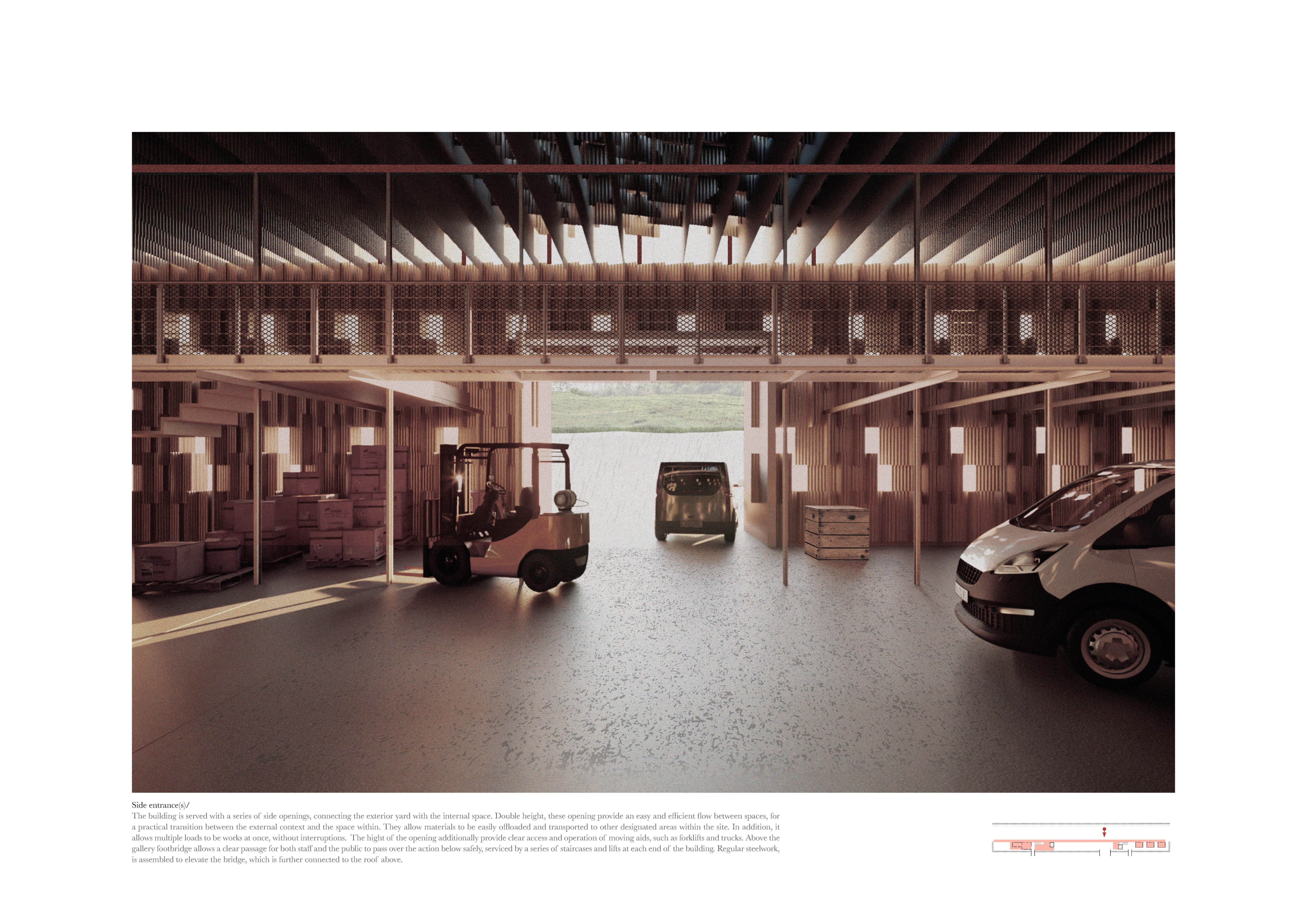Where do we source our building materials?
More importantly, what happens to these materials after they are no longer wanted (or needed)? The collective describes the process between the materials transition from function to (re)function. A new hub that maintains a circular economy of local building materials; protecting architectural heritage, character and aesthetic beauty, by the preservation and cultivation of architectural materials that already exist in the local area.
Simply, how can the local architectural language be preserved, without the need to rely on external resources to repair, rebuild or newly construct built spaces?
The aim of this thesis is to devise a new strategy for how we view our architectural heritage. The unique landscape of the Kent Downs is home to a unique architectural language; from traditional barns, to flint building, and industrial warehouse- they dot the landscape. Most are functioning, active, buildings, producing food, livestock and materials; others, fallen to disrepair, damaged or neglected- only waiting to be removed altogether. The way in which alter out built spaces, evidently, has an impact on the natural landscape they occupy. Often, waste is removed and destroyed. However, there are opportunities to reconsider how we dispose of our construction ‘waste’.
The narrative explores an new network; an example of a central hub that provides rural communities the access to a range of locally sourced architectural materials to reuse. The thesis explores the possibilities of not only where these materials are sourced, but how they can be used to construct a new heritage landmark.
The site; a clear (visual) hub that is easily accessible, providing that important link for local communities.
The location whilst important in the context of the proposal, it is a precedent of what the potential can be.
It was essential that the proposal is in an area that is defined by a clear route for transportation. Within a network that can be connected to local communities, especially the more rural communities. However, a location that is connected to a wider network, to gain wider contact to more remote contexts.
Constructed primarily from reclaimed materials from the wider context, the building works as a functioning space for collection and distribution of materials. Unlike a ‘warehouse’ space, the Collective is an adaptable and growing space that has a practical function. The link with its context is crucial. The building is inspire by its surrounding context. A technical analogy of the endless possibilities these materials hold.
The space is a large volume, with its length far greater than width, it serves as an annex to the road network, allowing ease of flow through the building, and for materials to be disposed of carefully, then re-organised and displayed for collection.
To summarise the thesis, the core aim is to fundamentally continue the life cycle of architectural material; to think about the next stages of its life, and how these materials can be managed, and re implemented into the landscape.

