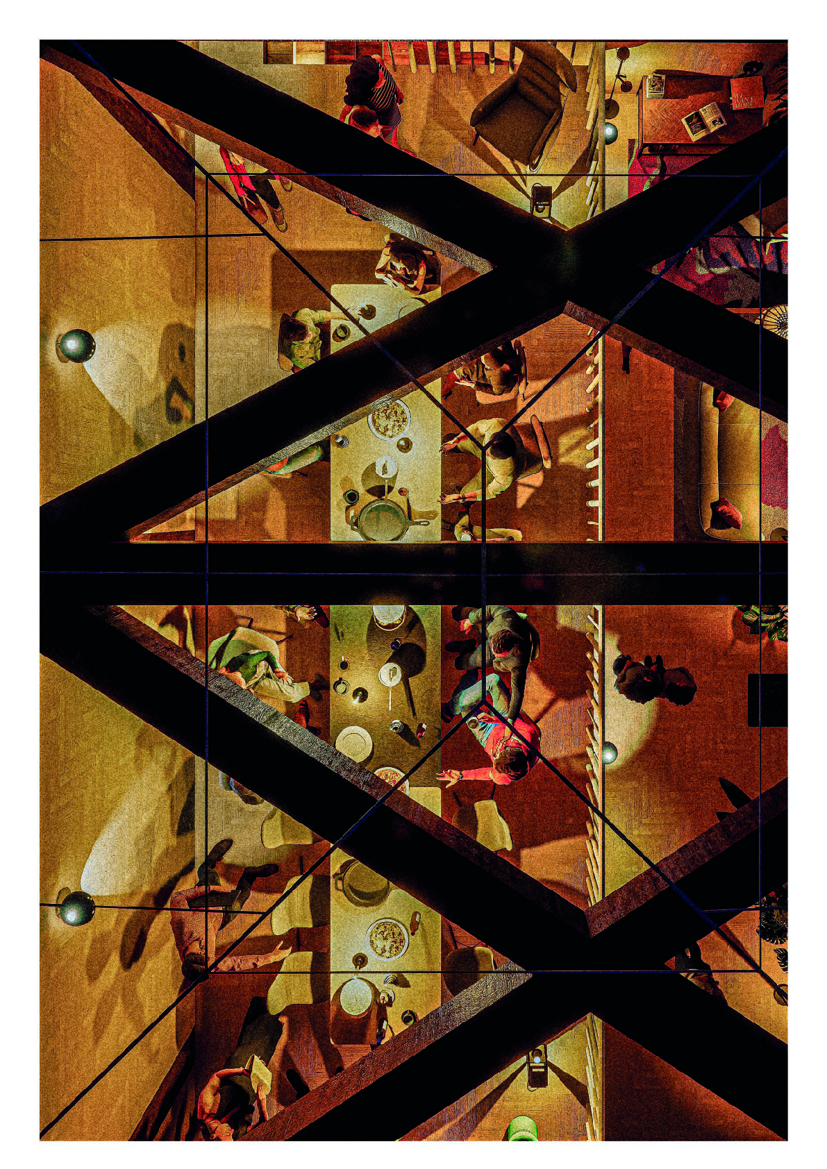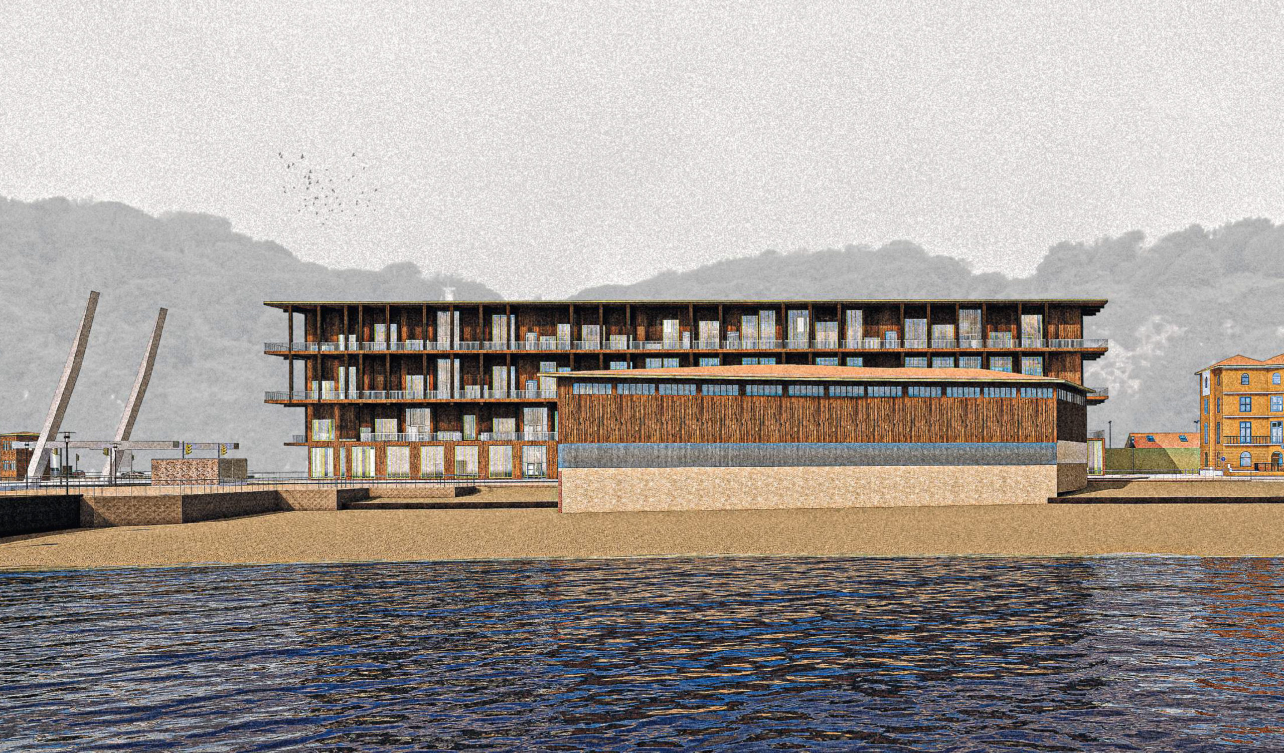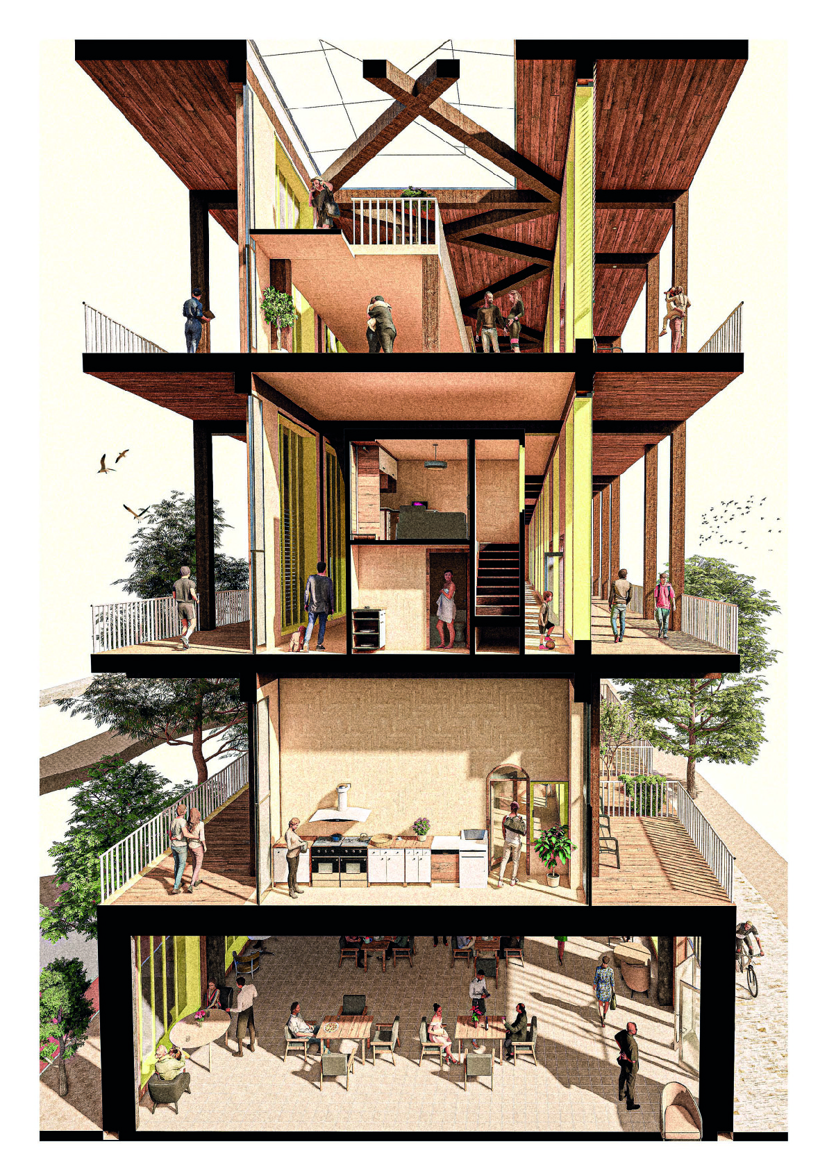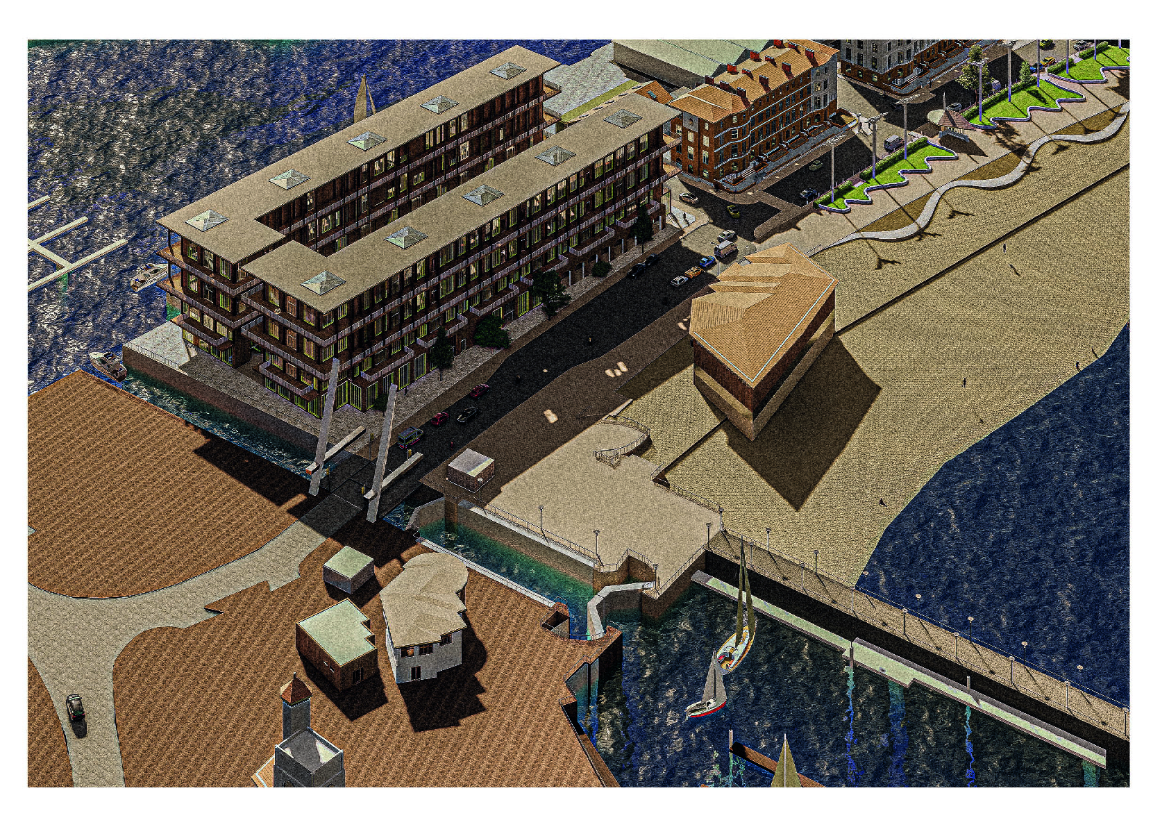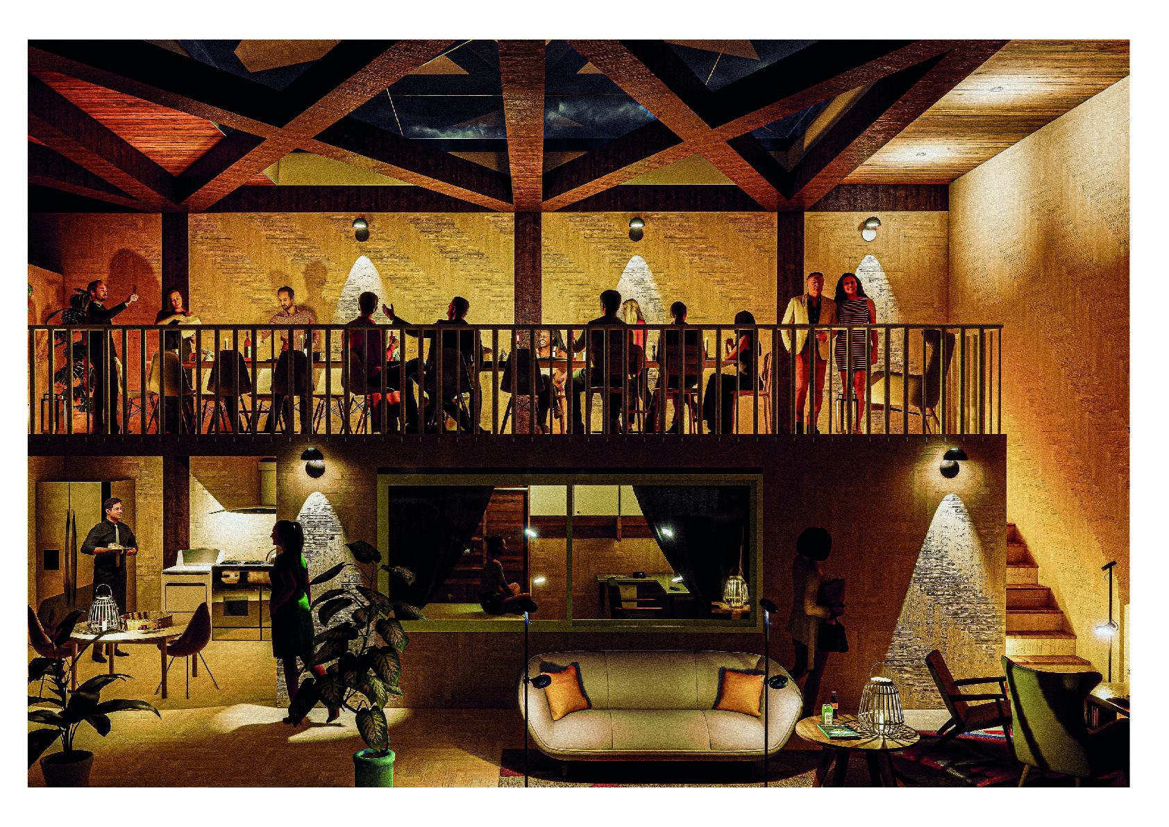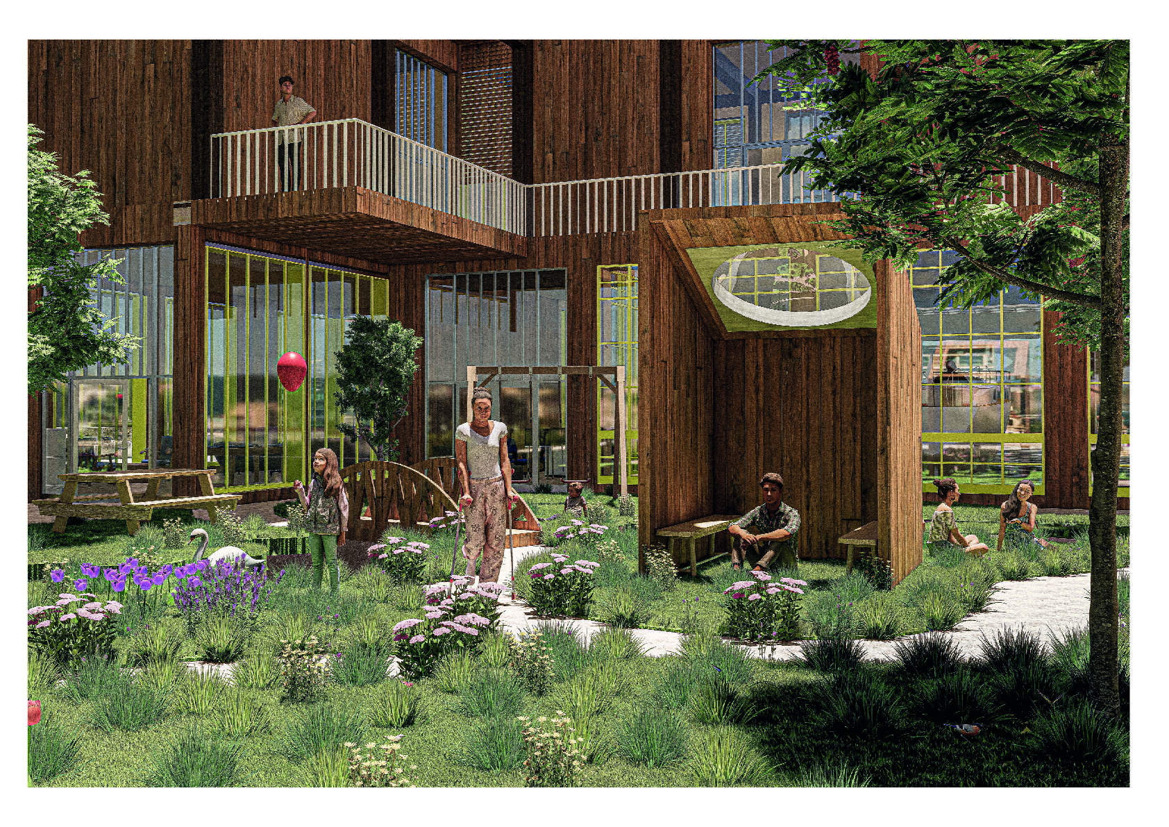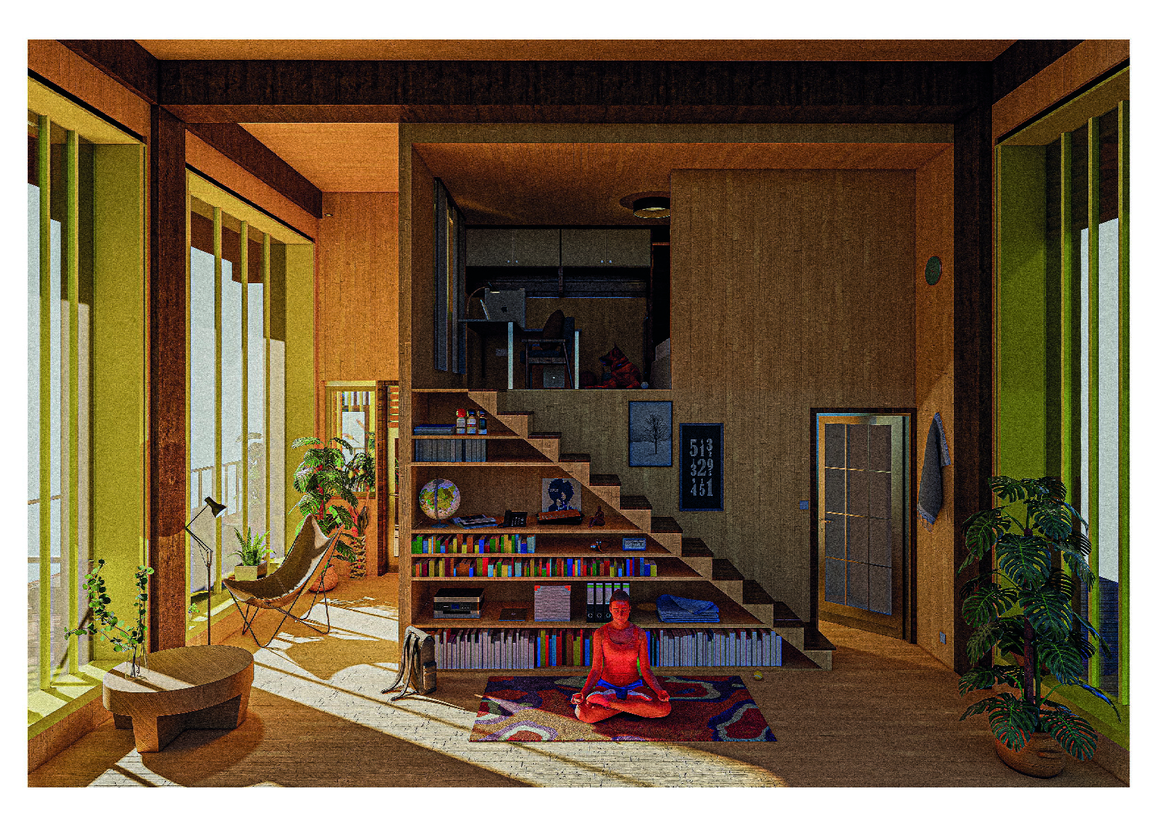The “Why Can’t We Live Together” project addresses the housing crisis by proposing a novel design for habitable bedstees within a convivial spatial arrangement. This solution reimagines communal living through compact, self-sufficient living units made from cross-laminated timber (CLT), nestled within a hardwood-framed structure. These micro-apartments include essential amenities—kitchen, toilet, and sleeping alcove—optimized for space and comfort. The building’s double ceiling height enhances natural light and openness, while large communal areas interspersed with bedstee clusters create a dynamic interplay between private and shared spaces, fostering community interaction.
Material sustainability and versatility are core to the design. CLT and hardwood provide structural strength and aesthetic warmth, contributing to a healthy indoor environment. Each modular bedstead can be customized by occupants, allowing personal expression and adaptability to changing needs. Convivial spaces such as communal kitchens, dining areas, lounges, and recreational zones encourage social interaction and collaborative activities. Environmentally, the design incorporates passive solar heating, natural ventilation, energy-efficient systems, green roofs, and communal gardens, minimizing the ecological footprint. This project exemplifies how innovative design can address urban housing challenges while promoting a sense of community and sustainability.

