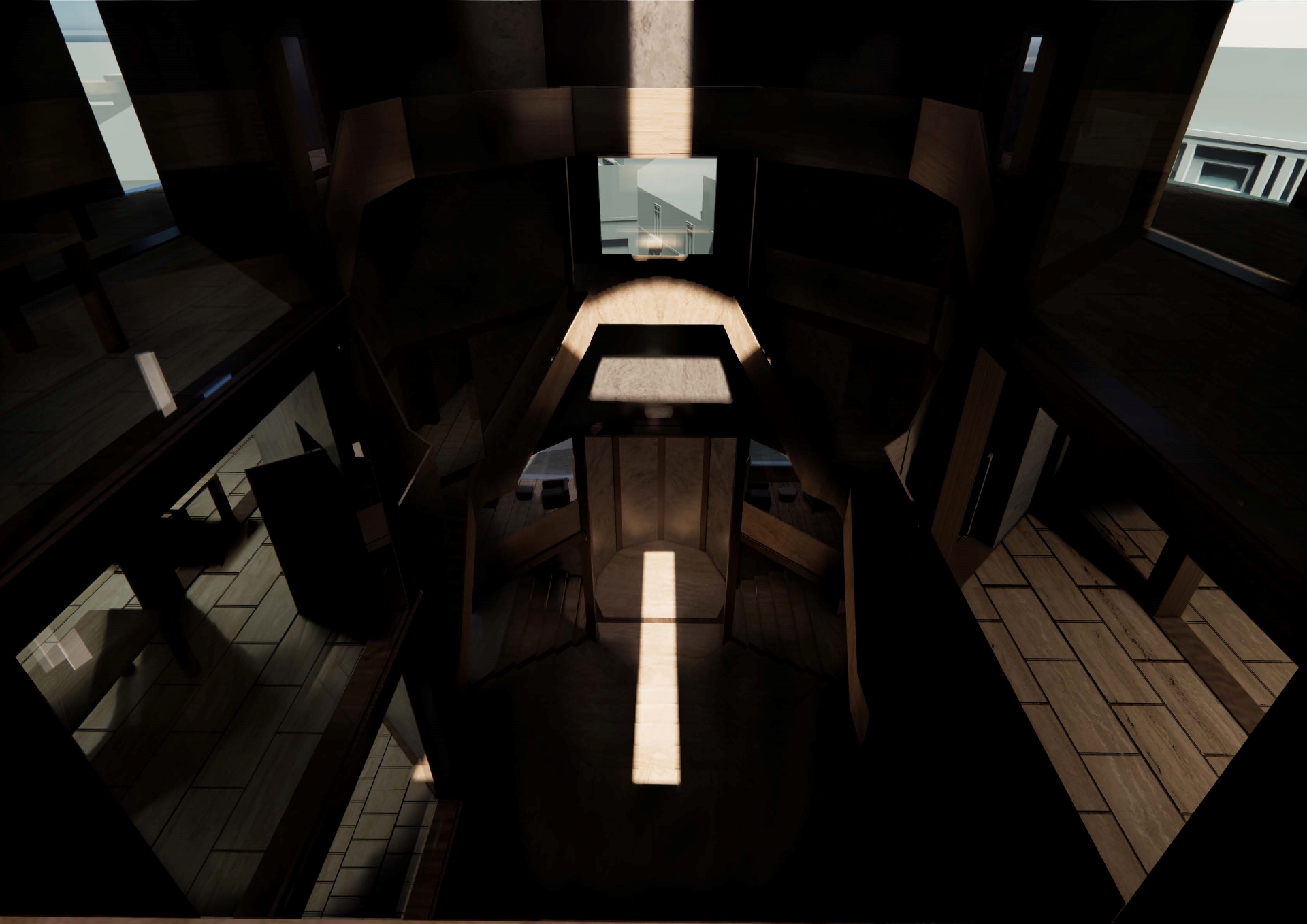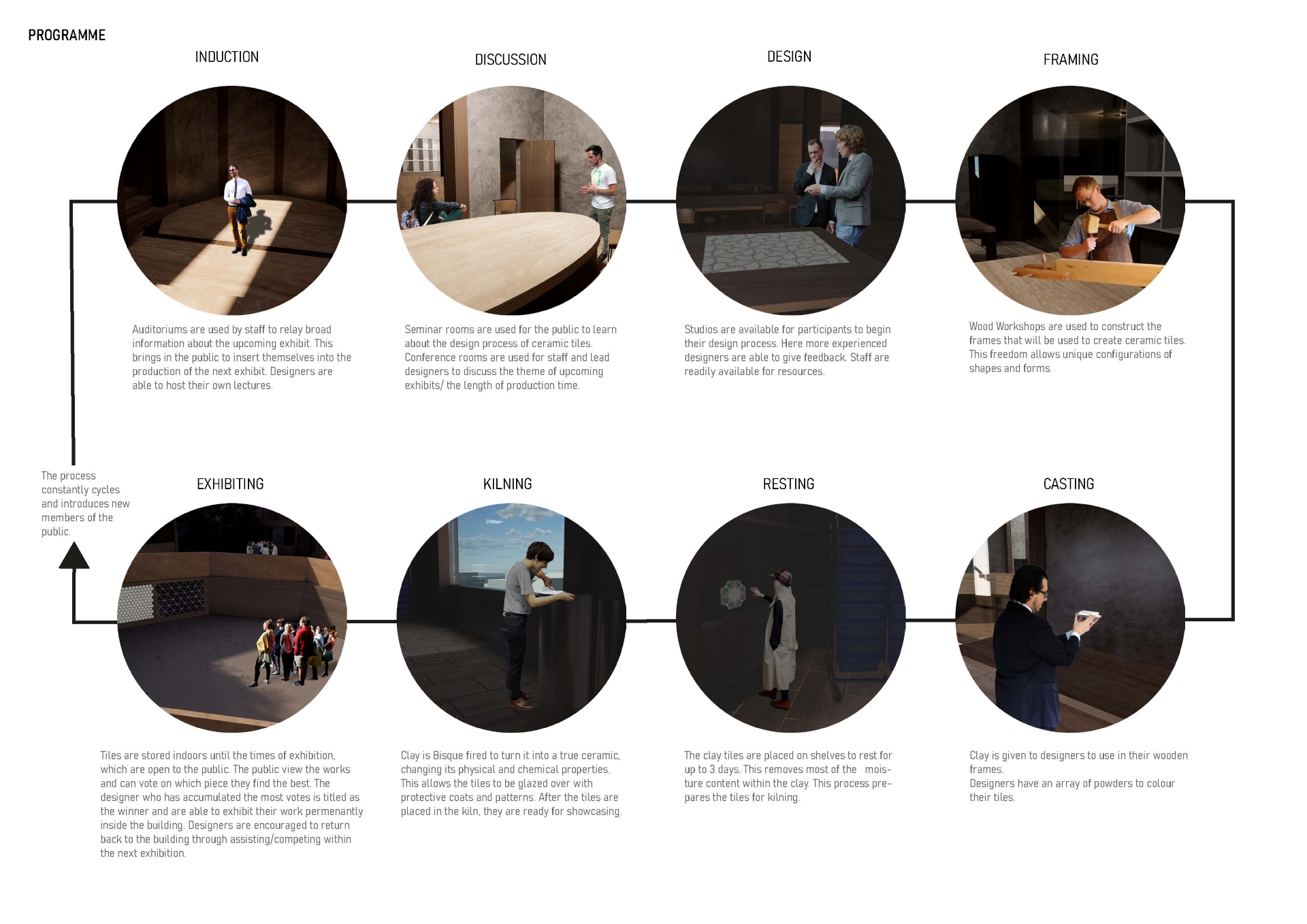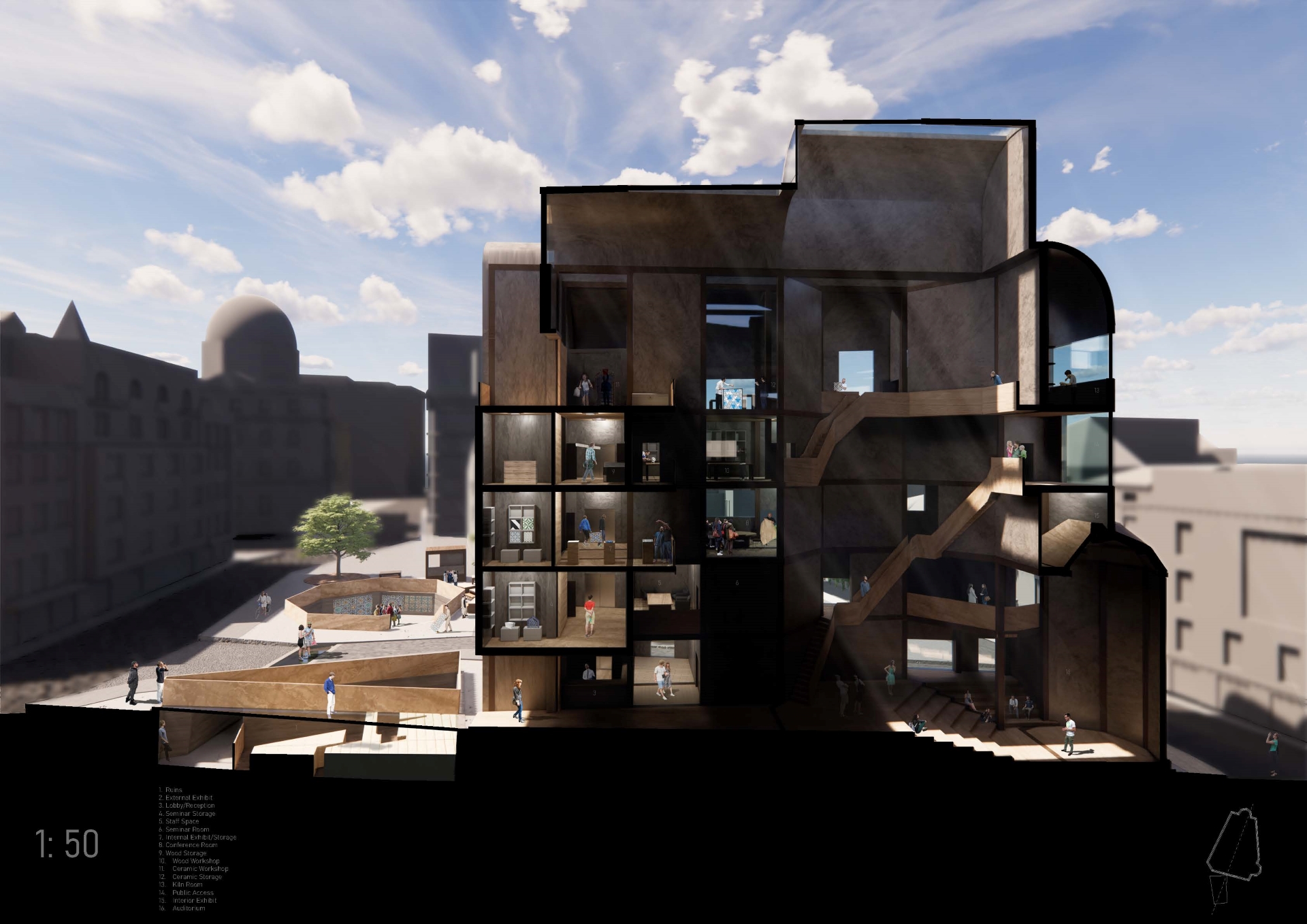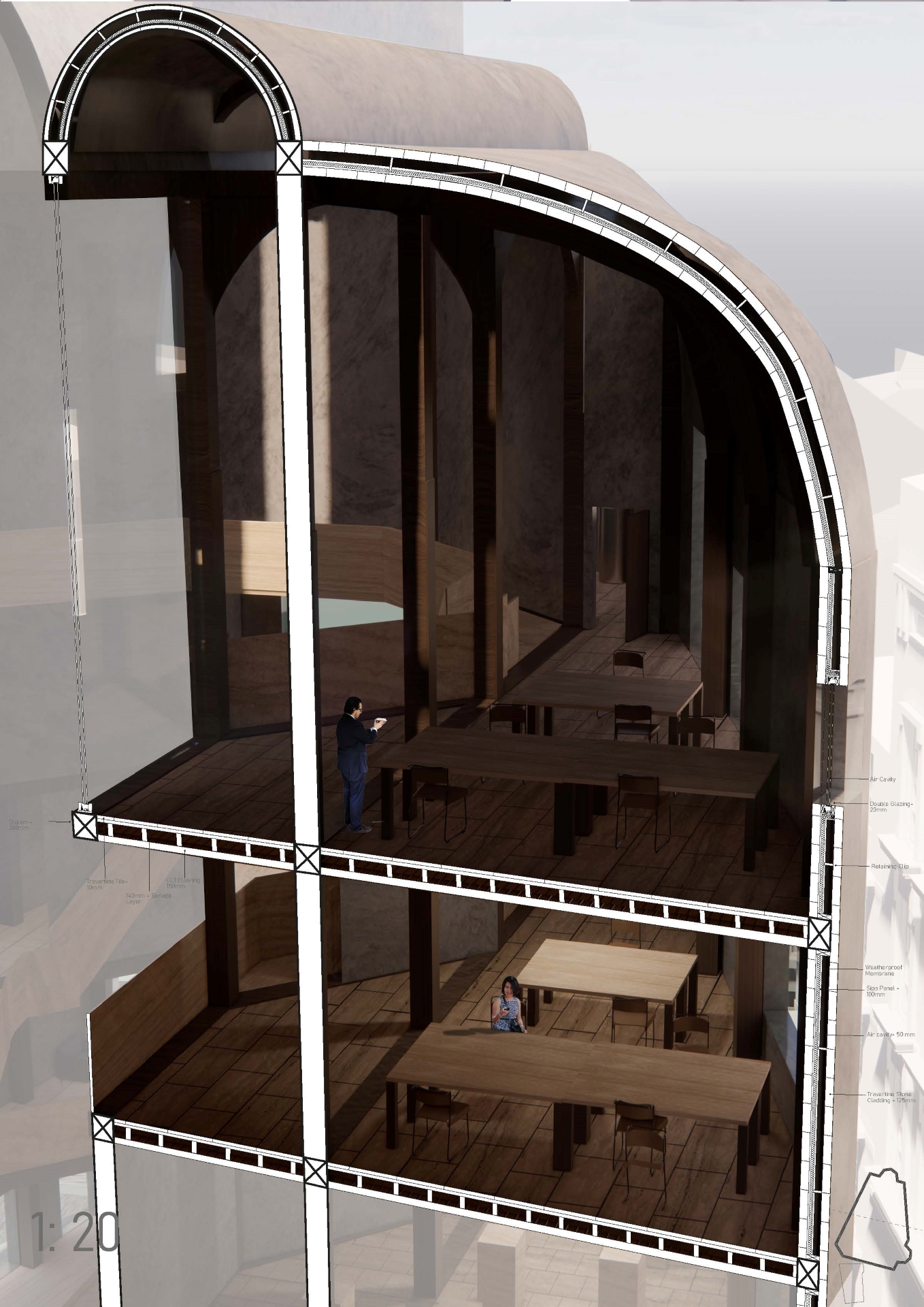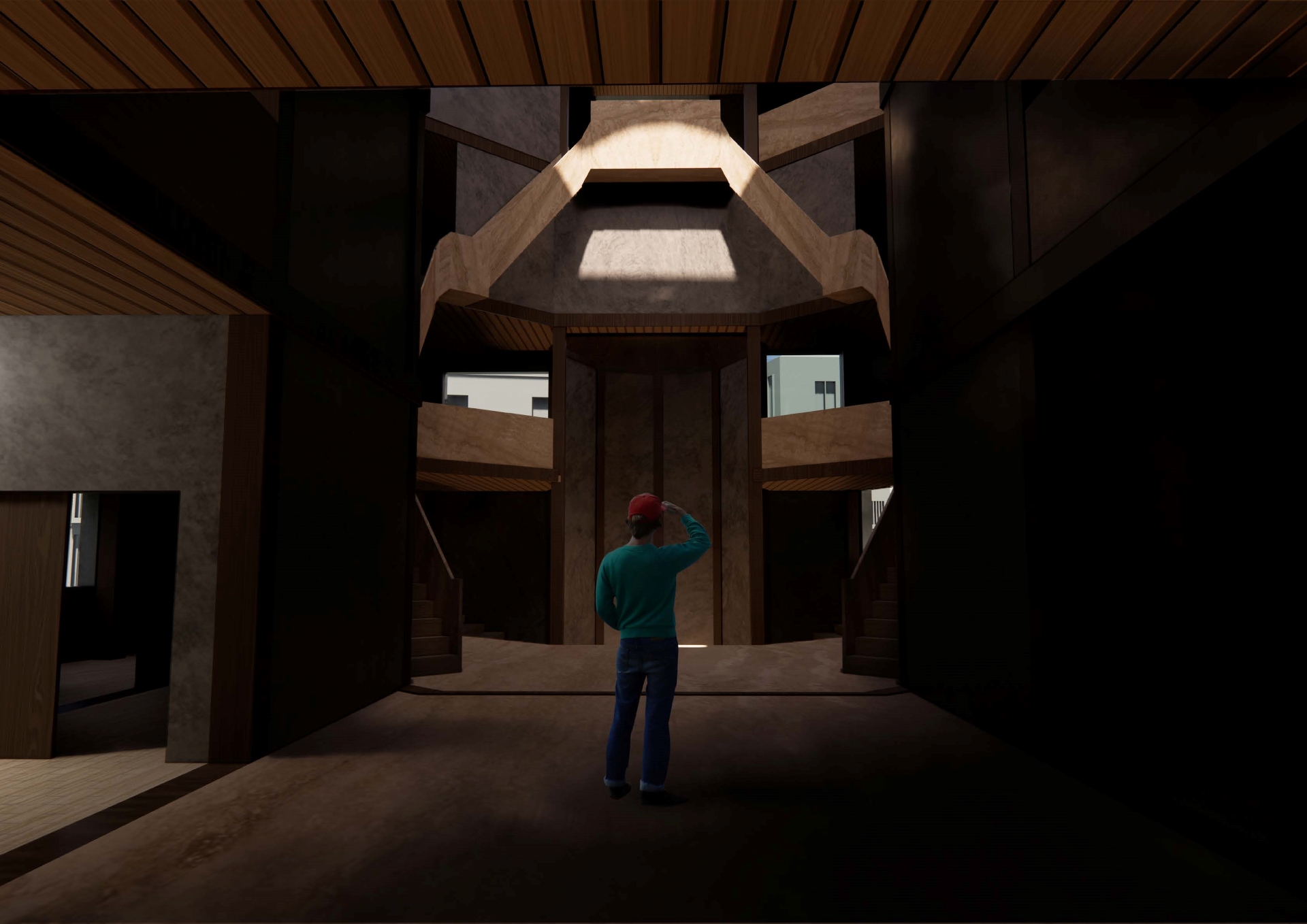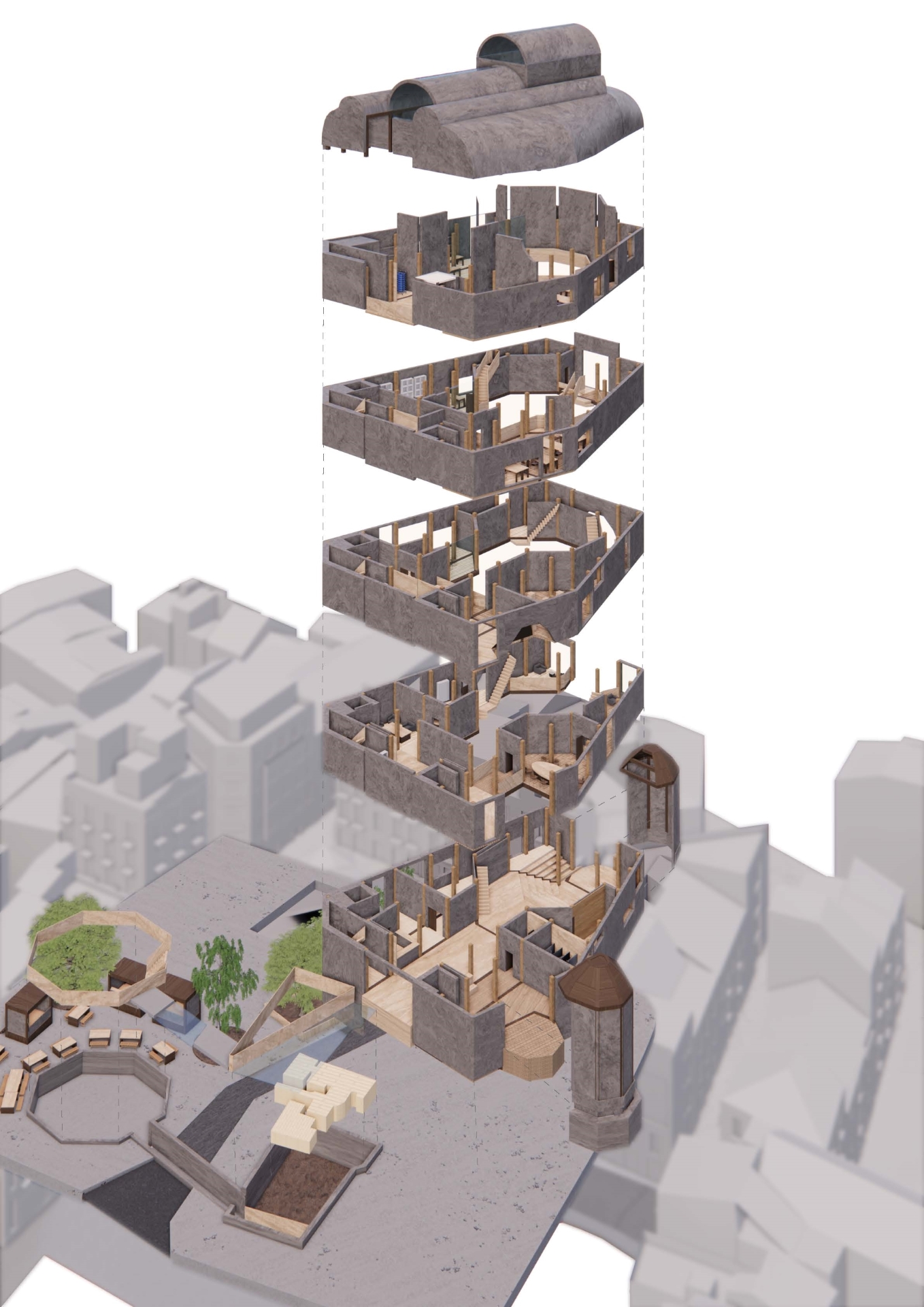‘Remain is a project which utilises the Valencian Mudejar history and artwork to create a civic building which facilitates the discussion, production and exhibition of tilework from designers chosen from the public, who will then compete to have their work permanently displayed.
The use of tiles as the medium for design derives from Mudejar artwork, which was present in mudejar architecture. The significance of this being the ruins located on site, which were unearthed in 2022
This event became the catalyst for the issue of acculturation and cultural erasure, reflected in the history of Mudejar. This project seeks to permanently unearth the history behind the ruins through repetition of the buildings programme’
This project pushed me to my full capabilities and encouraged an evolution of my mindset when it comes to architecture. Upon reflection I have discovered a lot about myself through the process of designing this building. My approach towards architecture is to critically evaluate the best course of action to take in design by combining context and my own knowledge. I love the design process up and find that my concepts respond to their context extremely well, which therefore produces successful designs.
To produce my portfolio pages, I utilised adobe programmes (illustrator, photoshop, InDesign and acrobat) to drive my visual elements, which I could fully realise using Rhino with Enscape as a backbone. One visual elements I wanted to exaggerate was the use of shadows and with the exported renders I could use photoshop to control that exact feature. The workflow of using each of these programmes gives me entire control of my proposal outcomes.
Overall the journey through my time at UCA has been fantastic and I am overjoyed at the skills I have been taught; I am extremely excited to continue my journey into the world of architecture.

