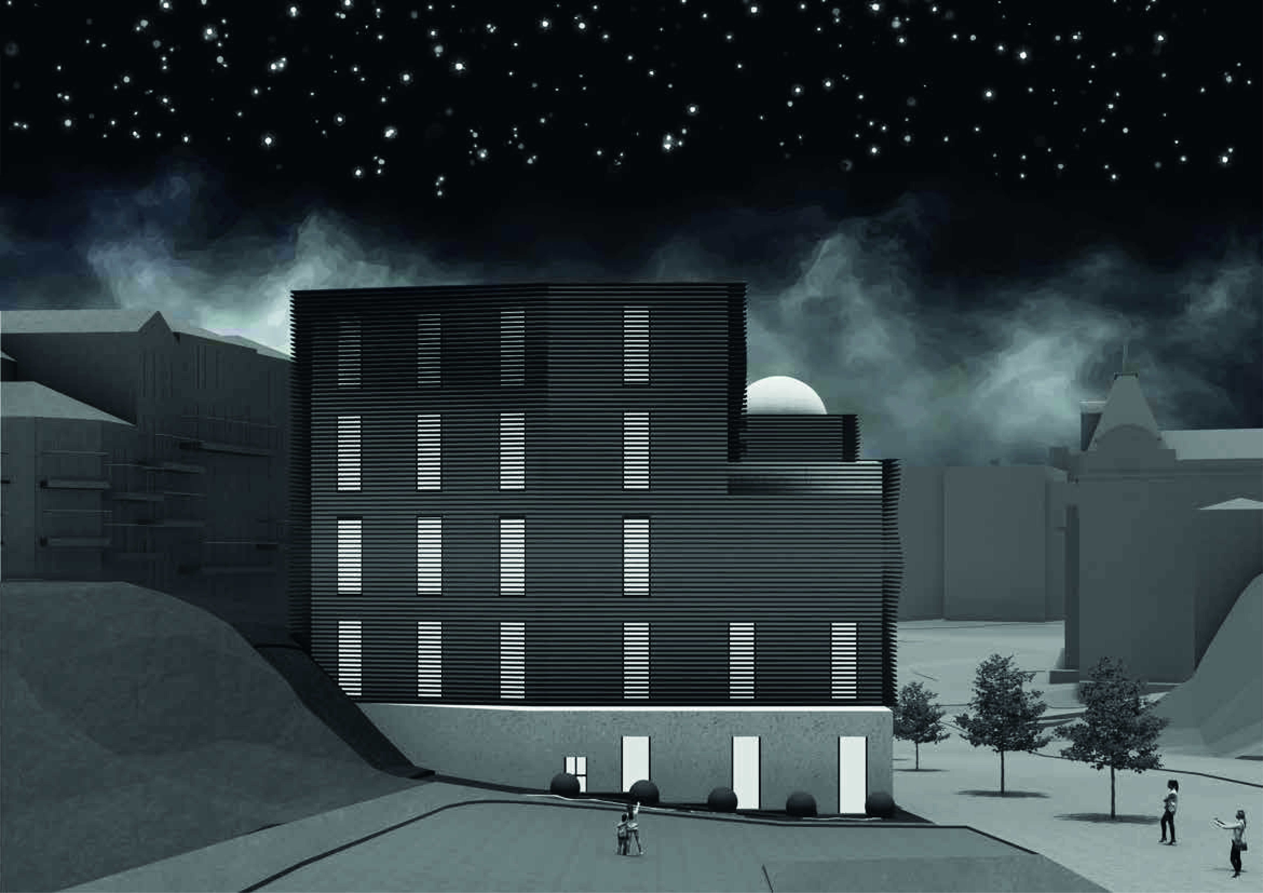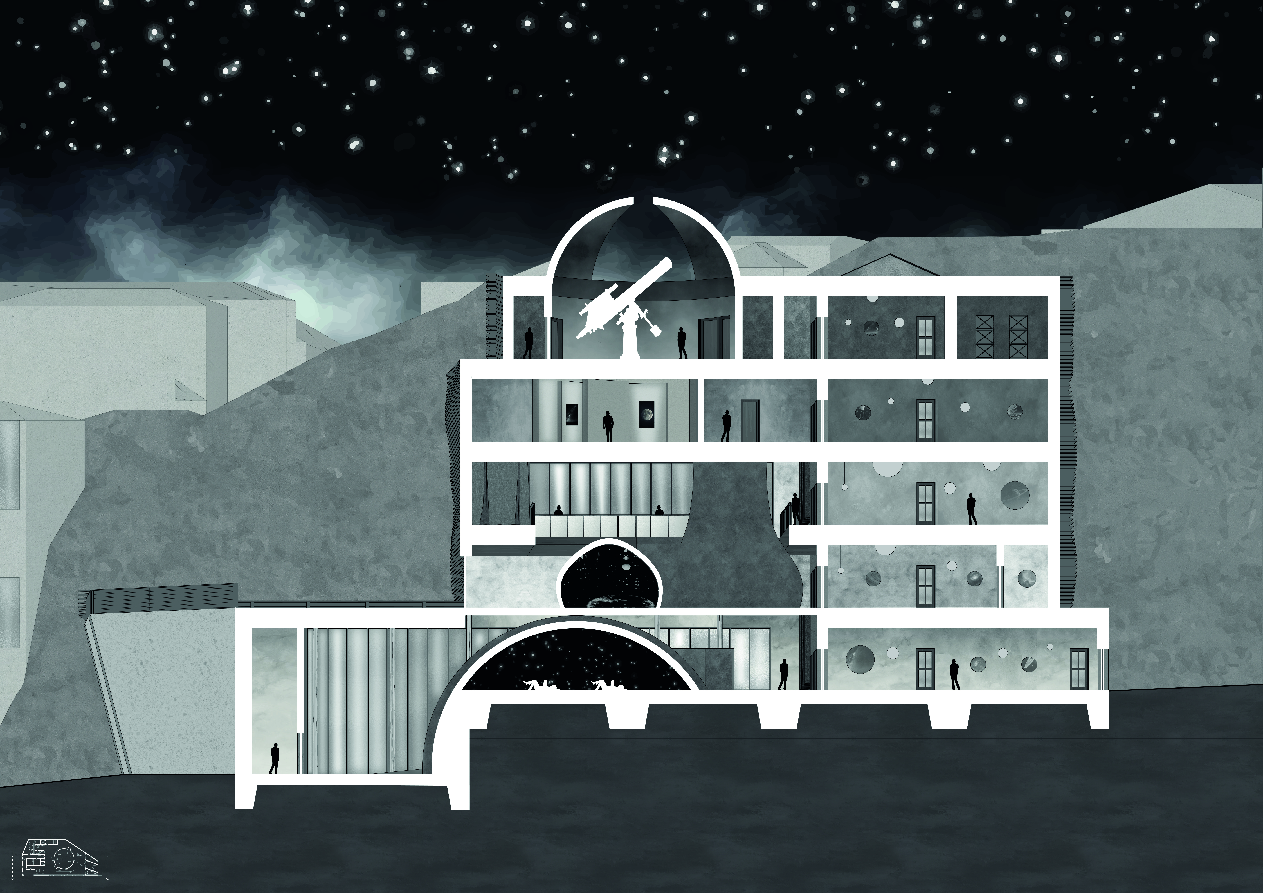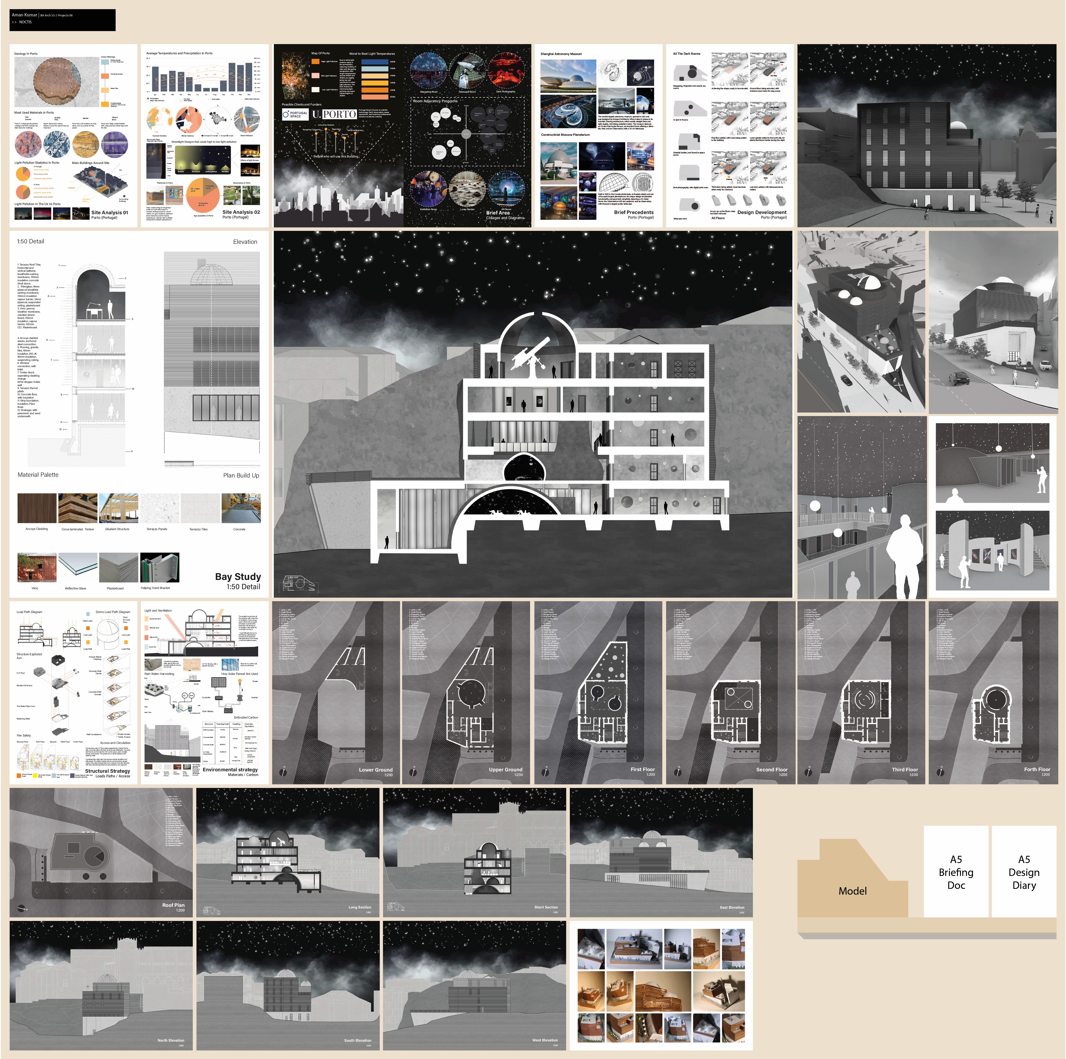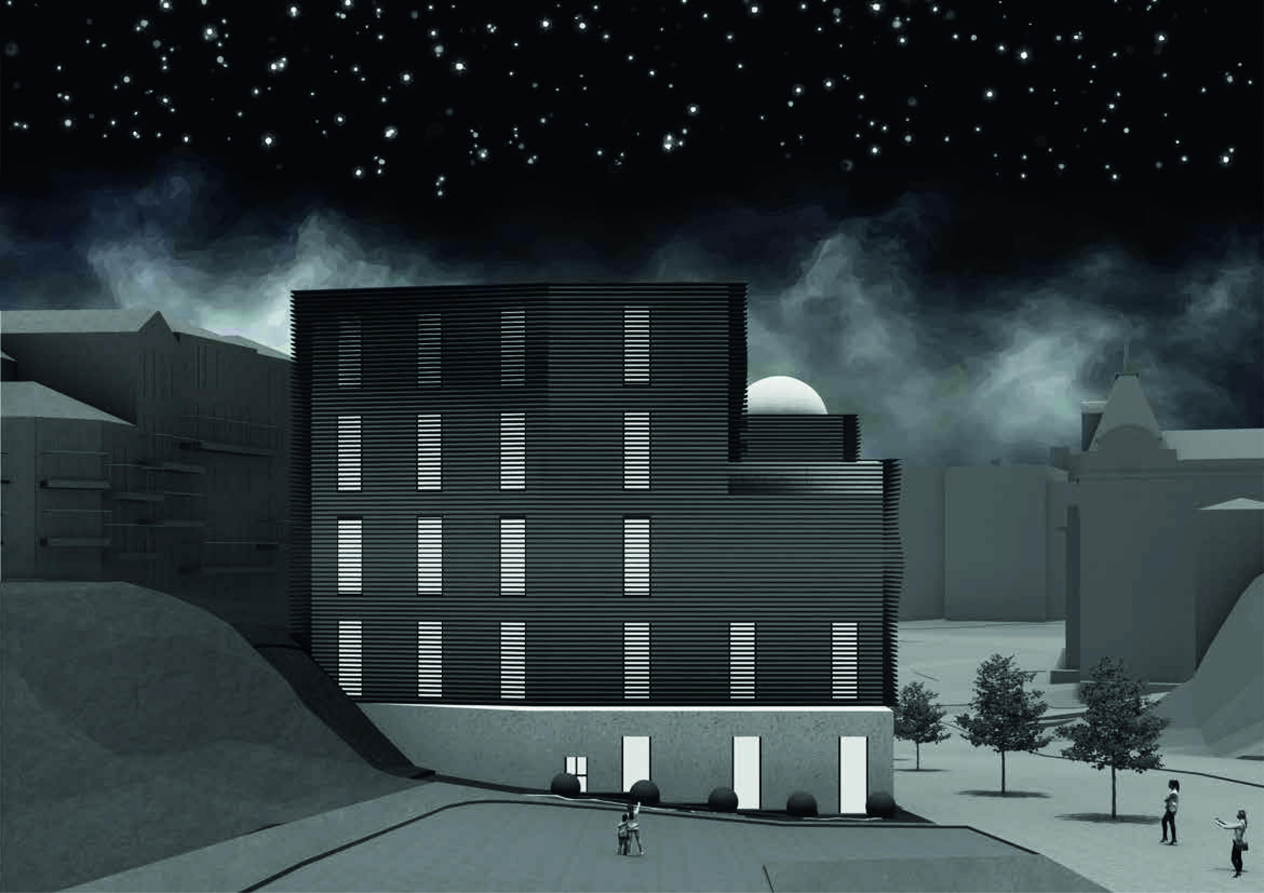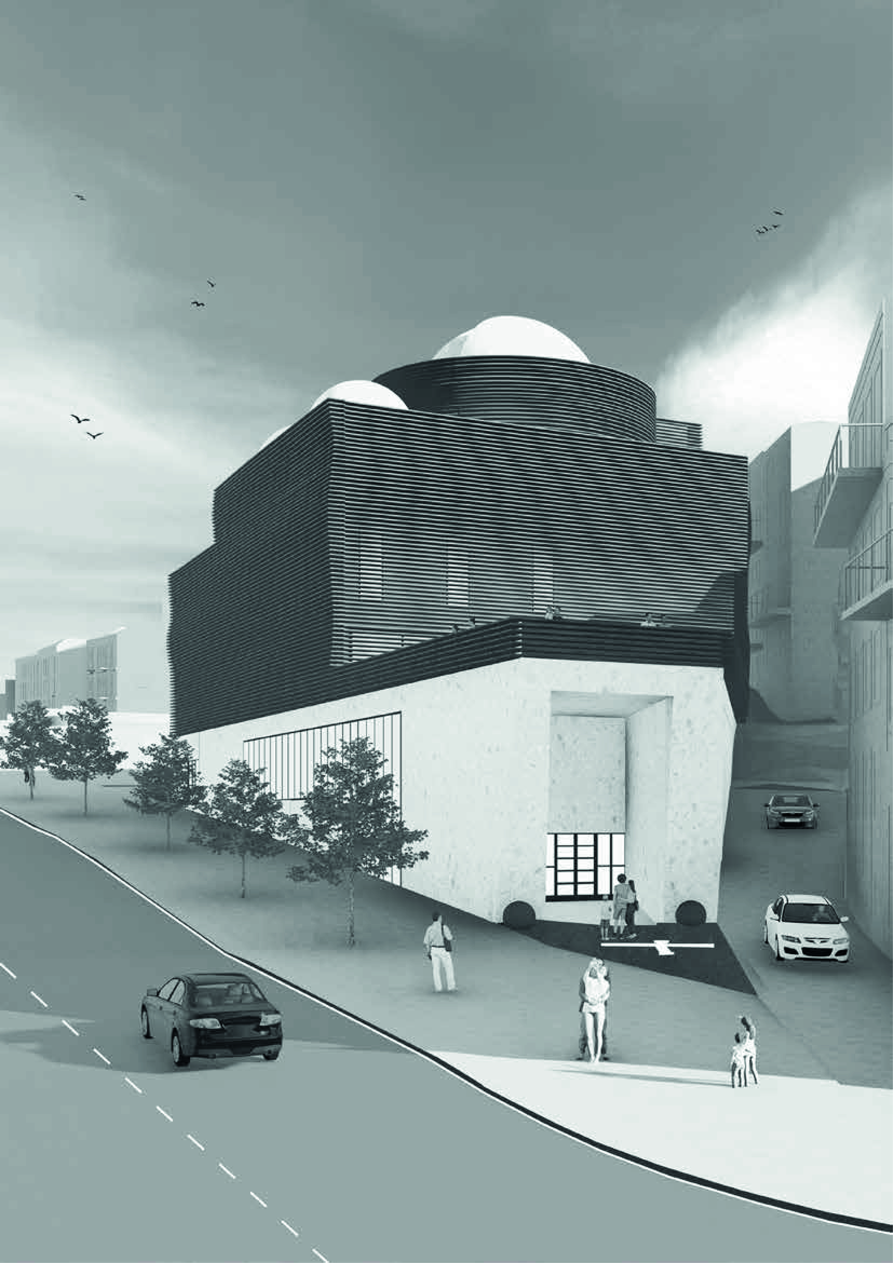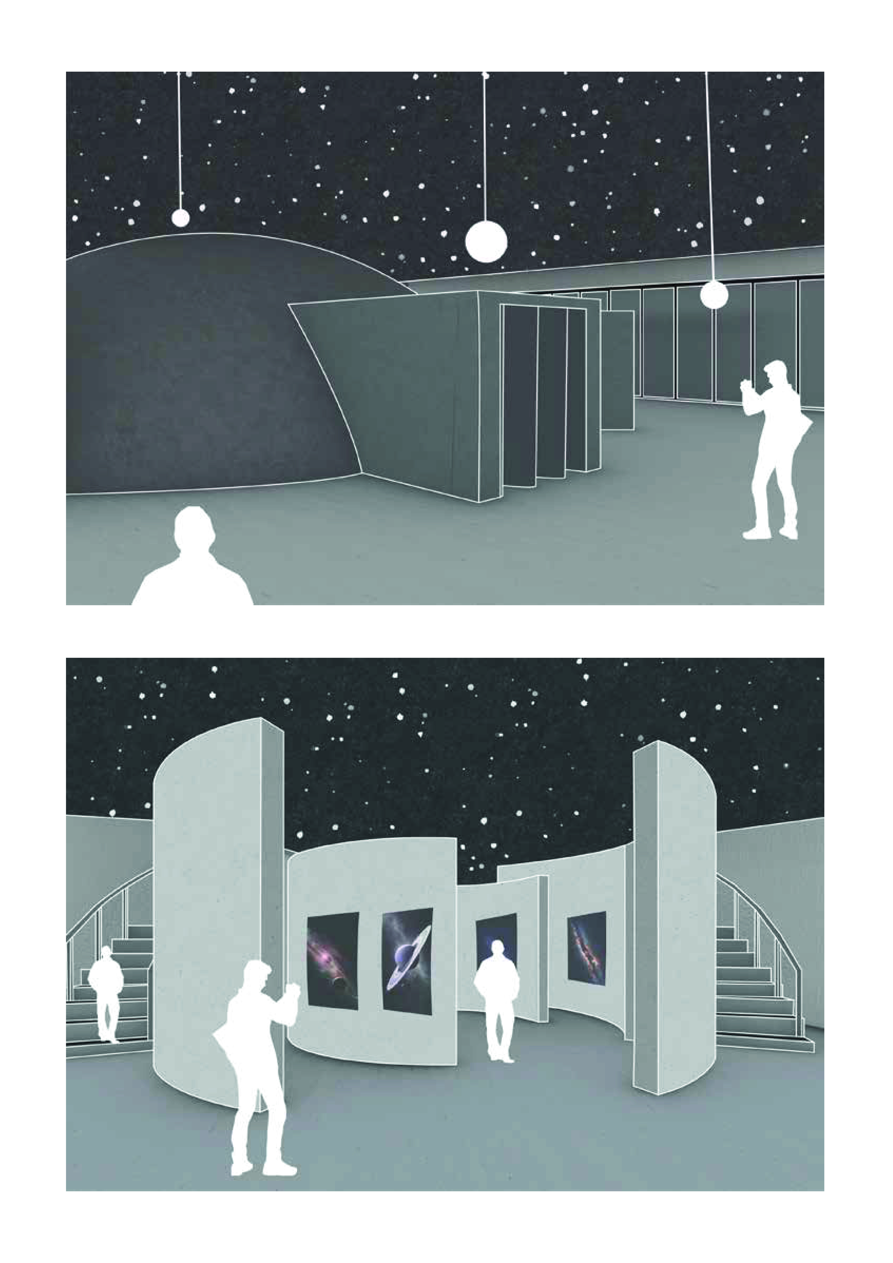During my research on Porto, I observed significant light pollution, which severely limits visibility of the stars. This issue arises from various factors, including the color temperature of artificial lighting and the design of street lamps.
Recognizing these challenges, I decided to focus on astronomy for my project. Further research led me to explore a museum being a planetarium. Potential stakeholders and funding sources include the Portugal Space Agency. The building’s primary users would consist of astronomy students, the stargazing community, researchers, astrophotographers, and tourists.
The project incorporates multiple dark rooms, each serving a distinct purpose, such as a projection room, a digital print room, a darkroom for photography, an AR/VR experience space, a sound of space room, a cosmic ray room, and a dedicated stargazing area. Precedent studies include the Shanghai Astronomy Museum, the Constructivist Museum, the Greenwich Observatory, and lastly, Snøhetta’s planetarium.
In the early stages of design development, I have begun strategically placing dark rooms in areas of the site with minimal natural light, while positioning brighter spaces along the south-facing facade to optimize daylight use.
I worked with the unique terrain, using stairs and ramps for level changes. I did excavate into the cliff, then repurposed this material in my Luna garden to create different textures that mimic the rough surfaces of the moon. This garden is placed on the north-facing side, as it contains plants that bloom better at night.
When thinking about the design of the facade, I made the facade wavy, This surface acts as a large scale jali screen, filtering daylight and casting shifting patterns across the interior walls throughout the day. Behind it sits rectangular windows, that maintains visibility and transparency while offering protection from the sun.
The structure is mass timber, using glulam and CLT for flooring. My domes are made from a concrete shell, as this makes the dome very lightweight compared to a glulam structure.
For my cladding the waves are made from accoya, I have a plinth from the ground floor to first floor, which is made from Terrazzo, above the first floor I have viroc cladding. The wavy cladding starts from the first floor all the way up.

