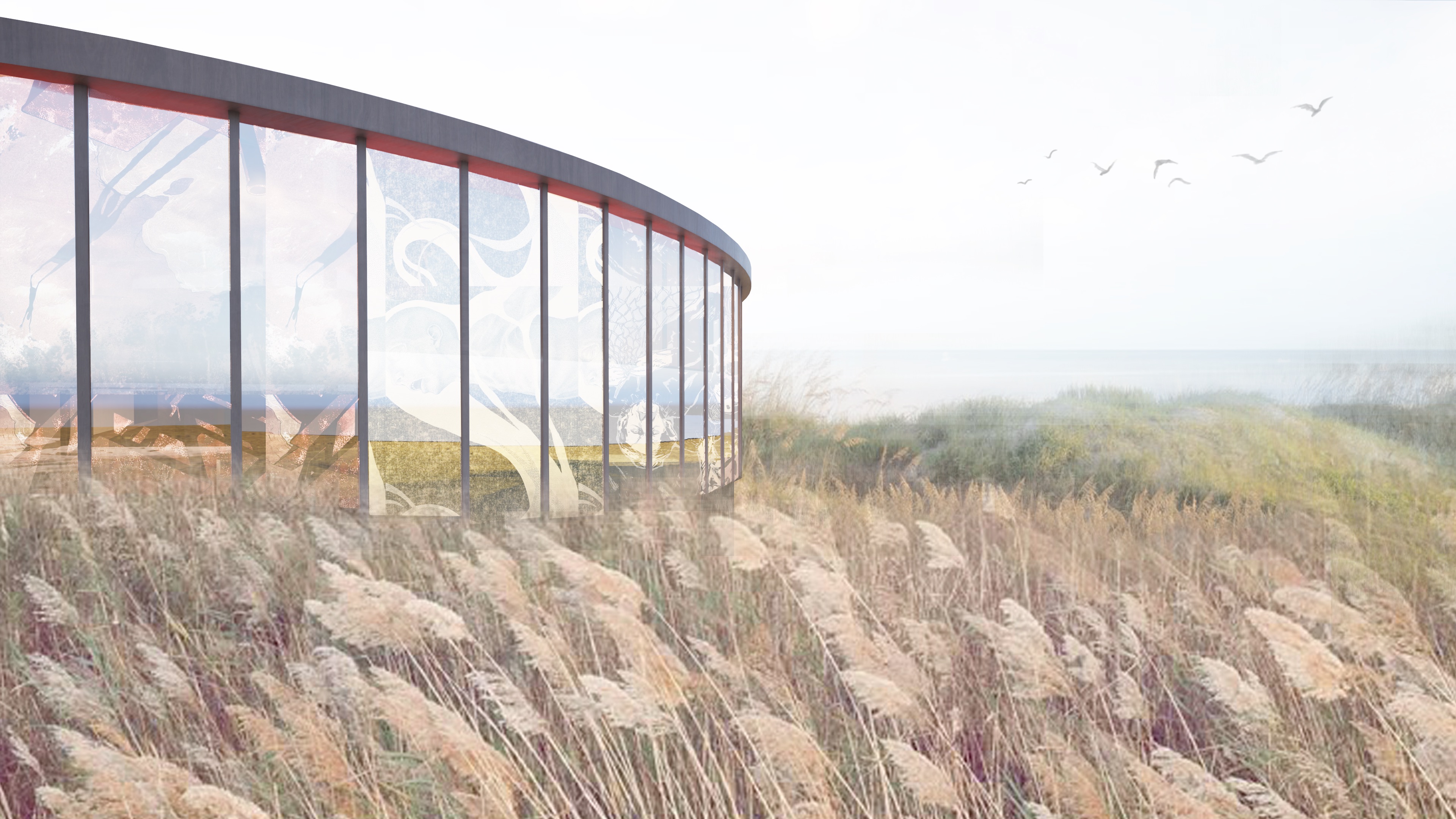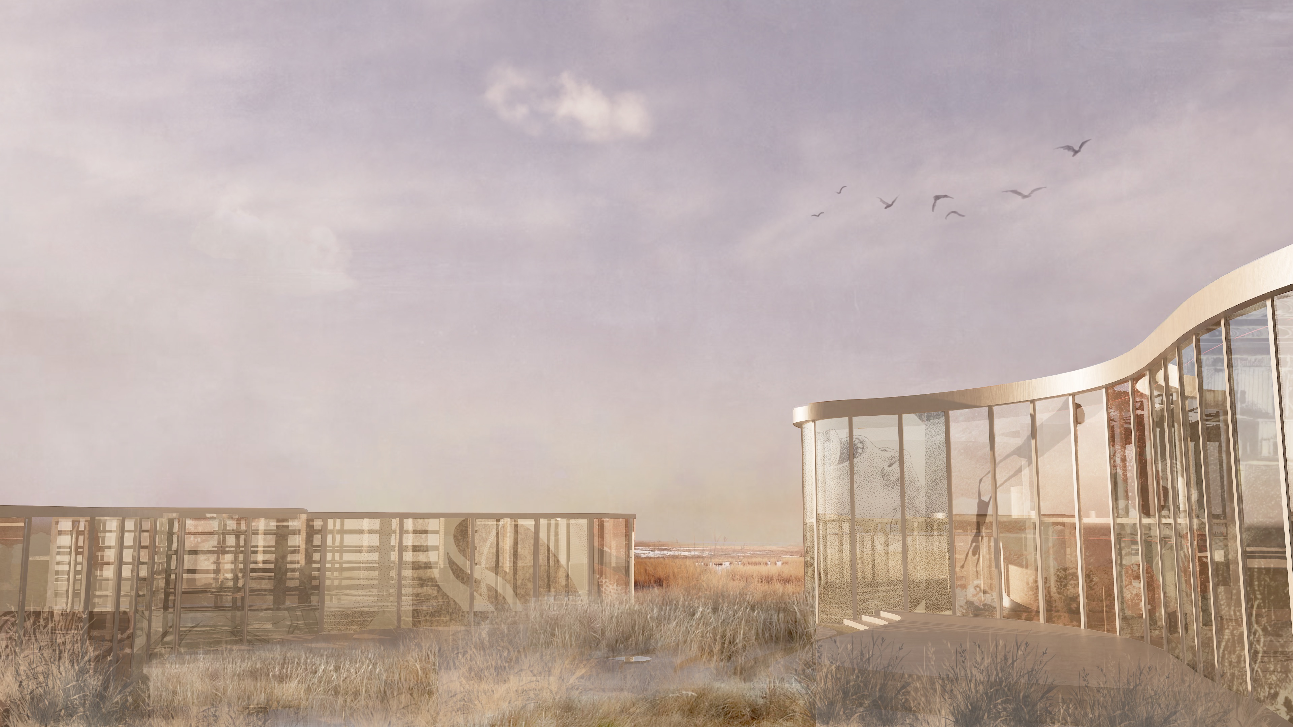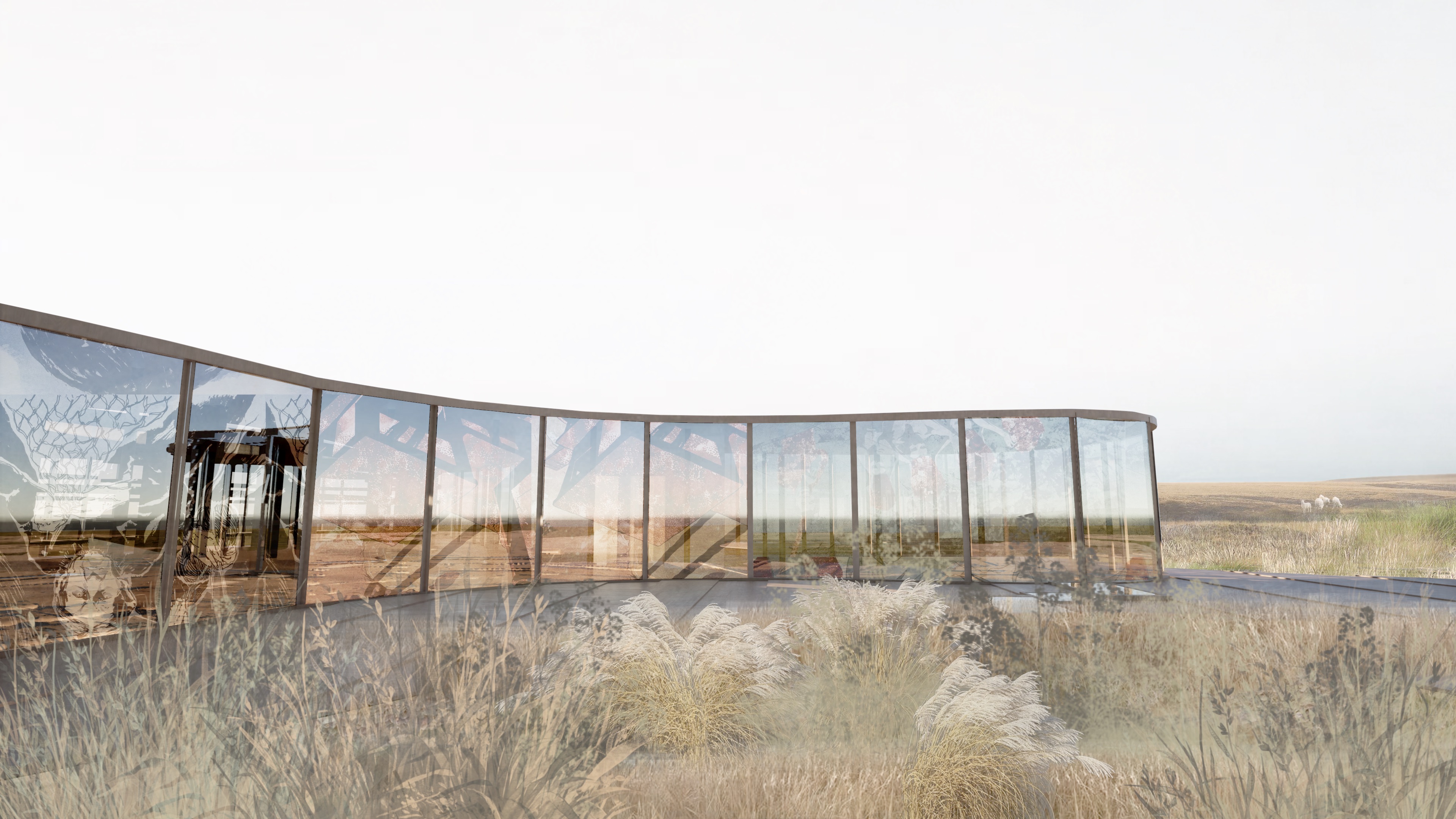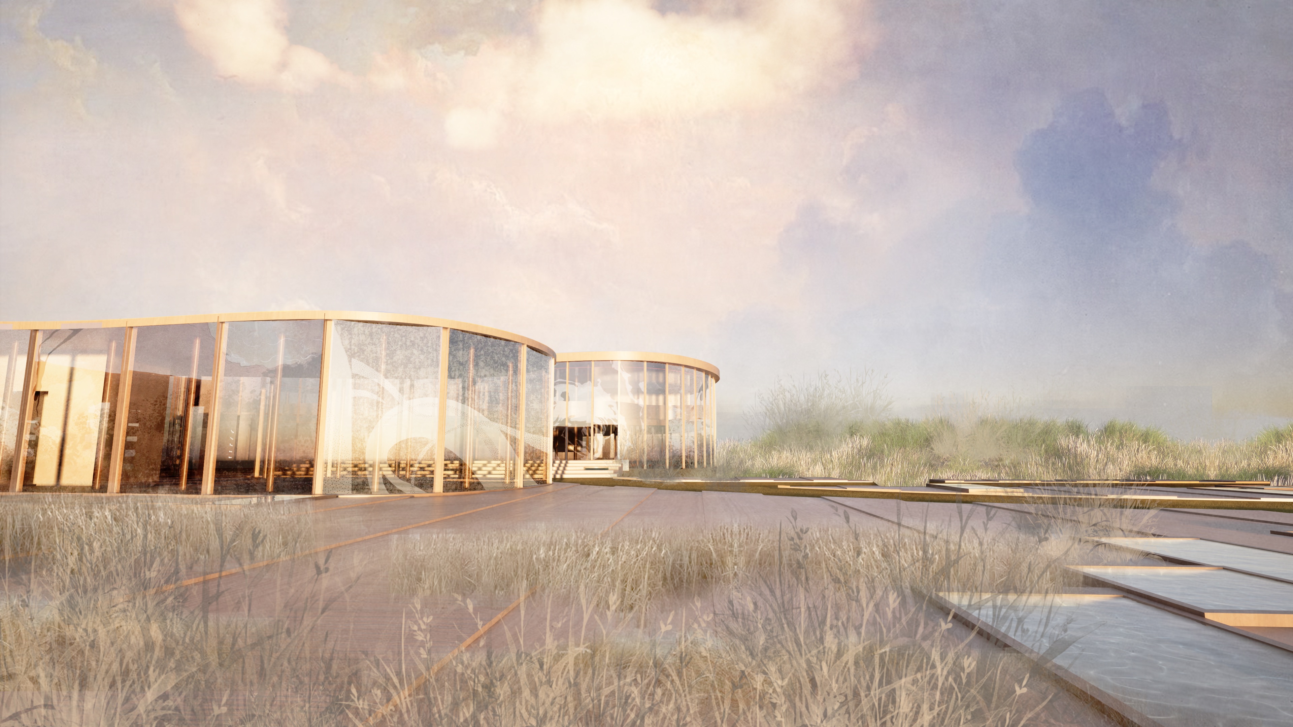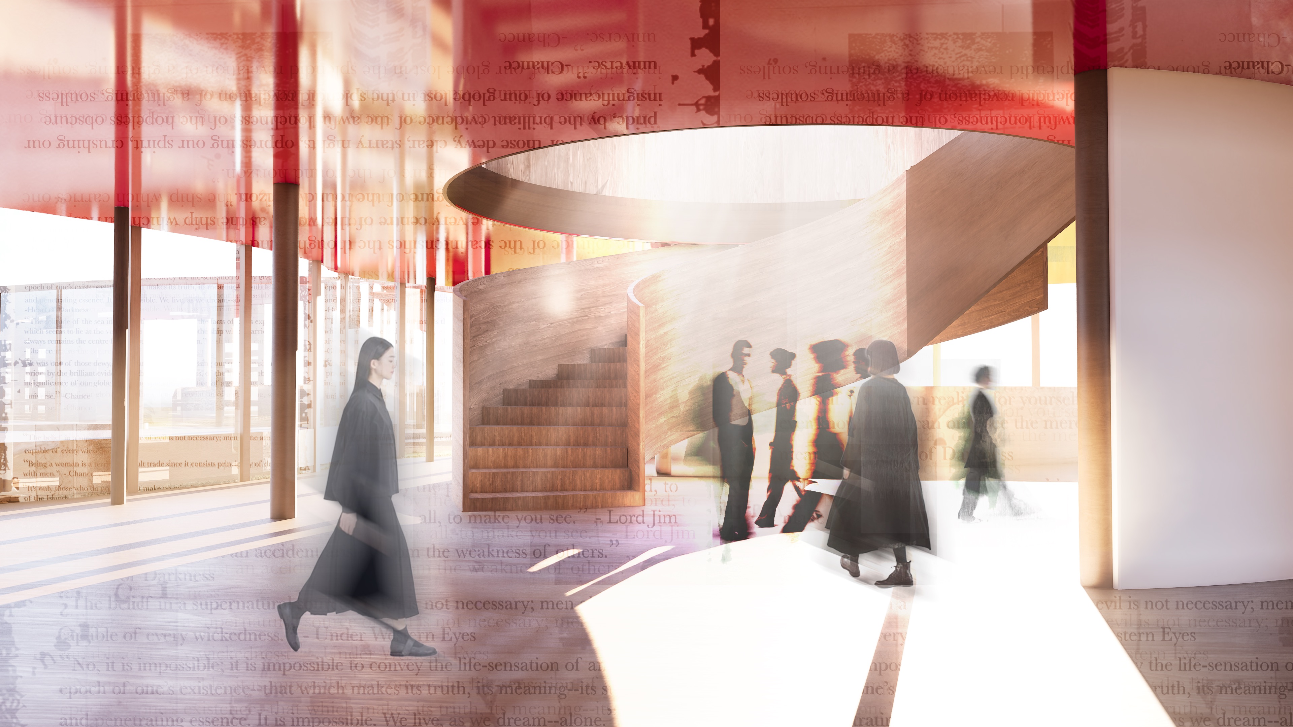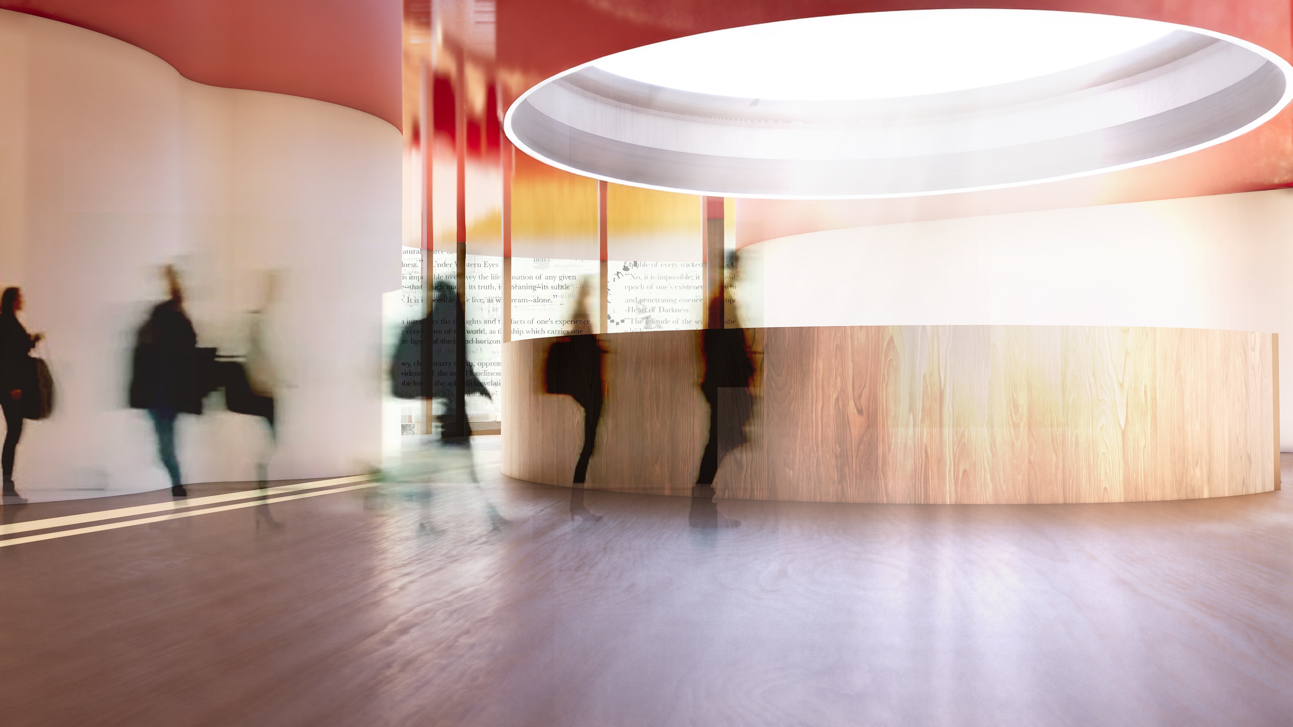Joseph Conrad Storytelling Museum.
A home, a collective, a cultural sanctuary, where Joseph Conrad is the main protagonist of the literature museum. The museum begins with being a storytelling museum, of the journey of Joseph Conrad through his experiences and his novels, the word within his books form the architecture. The museum is dedicated to his journey and allows writers from the local community to come together and create a sanctuary for writers to live and practice their craft. Publishing their book within the scheme itself, where there is printing studio and book making workshops. The work is created within the museum and exhibited in the museum and distributed within the Kent Downs.
Retaining the cultural heritage of the Kent Downs and enhancement of the literature within its context is our projects main aim, as Joseph Conrad resided in Bishopsbourne, in Oswalds House during the later years of his life, we bring authors, writers within his home as writers in residence to spread their knowledge. The Literature Museum becomes, a archive for Joseph Conrad and has a library of books from many different authors, while encouraging a community of authors and professors to come together and pass the knowledge on to the younger generation, we work with the local school and community and provide workshops. The storytelling museum becomes a journey, through experiences and words.
The programme revolves around three different building the main building being the Joseph Conrad museum, where we are taken through a journey of Joseph Conrads life, lived experiences, stories and novels he wrote exhibited within the architecture. The screen-printed façade becomes a monument within the landscape, imitating the curves of the landscape through the curved façade, the architecture fundamentally stands out in the landscape being the element that draws people in. The second building is the library which stores and archives book, novels, poems within the building, follows the blueprint of the museum, the library allows resident writers to write and publish their own books, as there are book-making, printing workshops. The arrangement of these two building through plan allow a flow of people coming into the museum to experience a journey, then it lead out through a spiral staircase toward the library, as we exit the library we are confronted by the Oswalds House, a home for resident writers and archive which has many Joseph Conrads belongings, artifacts, these are often displayed within the museum.
The structure of the Joseph Conrad Storytelling museum revolved around aluminium curtain wall system, a mainly glulam, a timber framed structure at a increment 6m x 6m grid, supported by traditional carpentry joints like mortise and tenon or half laps. The building will have a central concrete core which will enhance the structural integrity of the building, with cross laminated timber floors and roof. The facade will seamlessly wrap around the building, supported by steel floor plates that wraps around. The facade will be screen-printed upon making the façade becomes a canvas of Joseph Conrads words, quotes and artworks from his novel, this will create the exhibition within the building, as the whole floor plan encourages and direct people to walk around the façade, creating experiential spaces throughout.
This project seeks not only to preserve and honour Conrad’s legacy, but to foster a living literary culture. By combining exhibition, production of books, education, and the writers retreat, the museum becomes an evolving narrative, one authored by the community it serves. It is a place where stories are not only told, but created, and where literature continues to shape and be shaped by the landscape of the Kent Downs.

