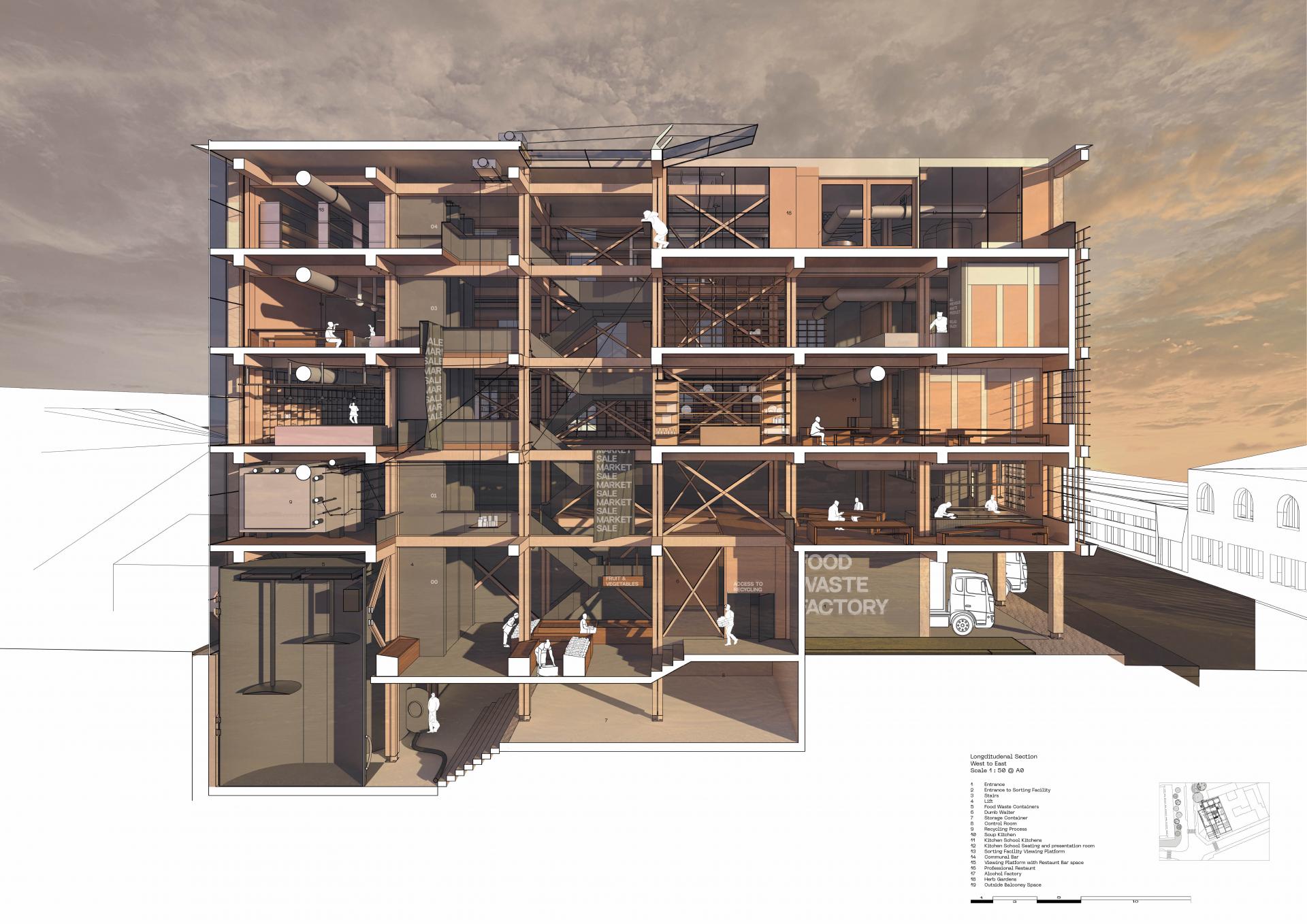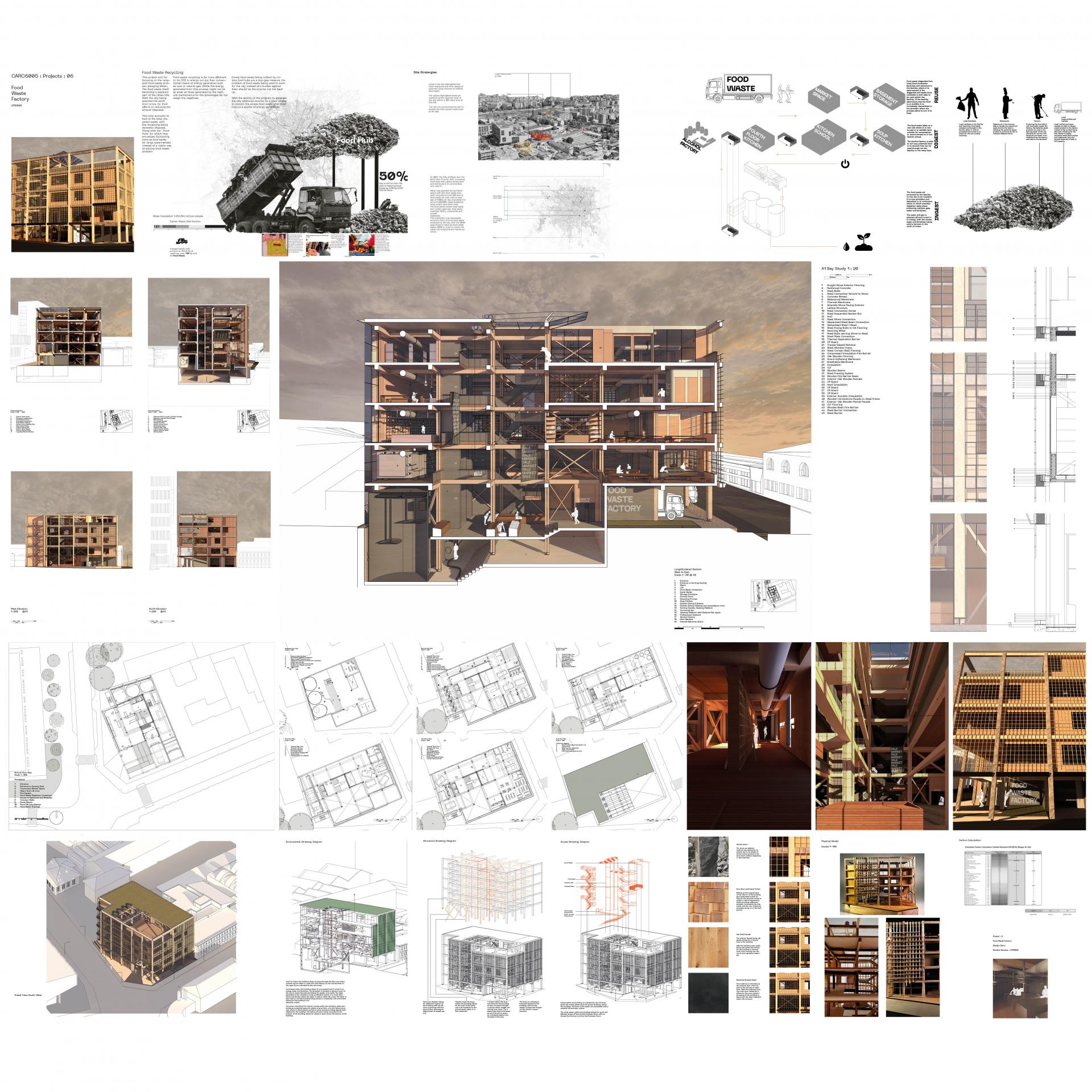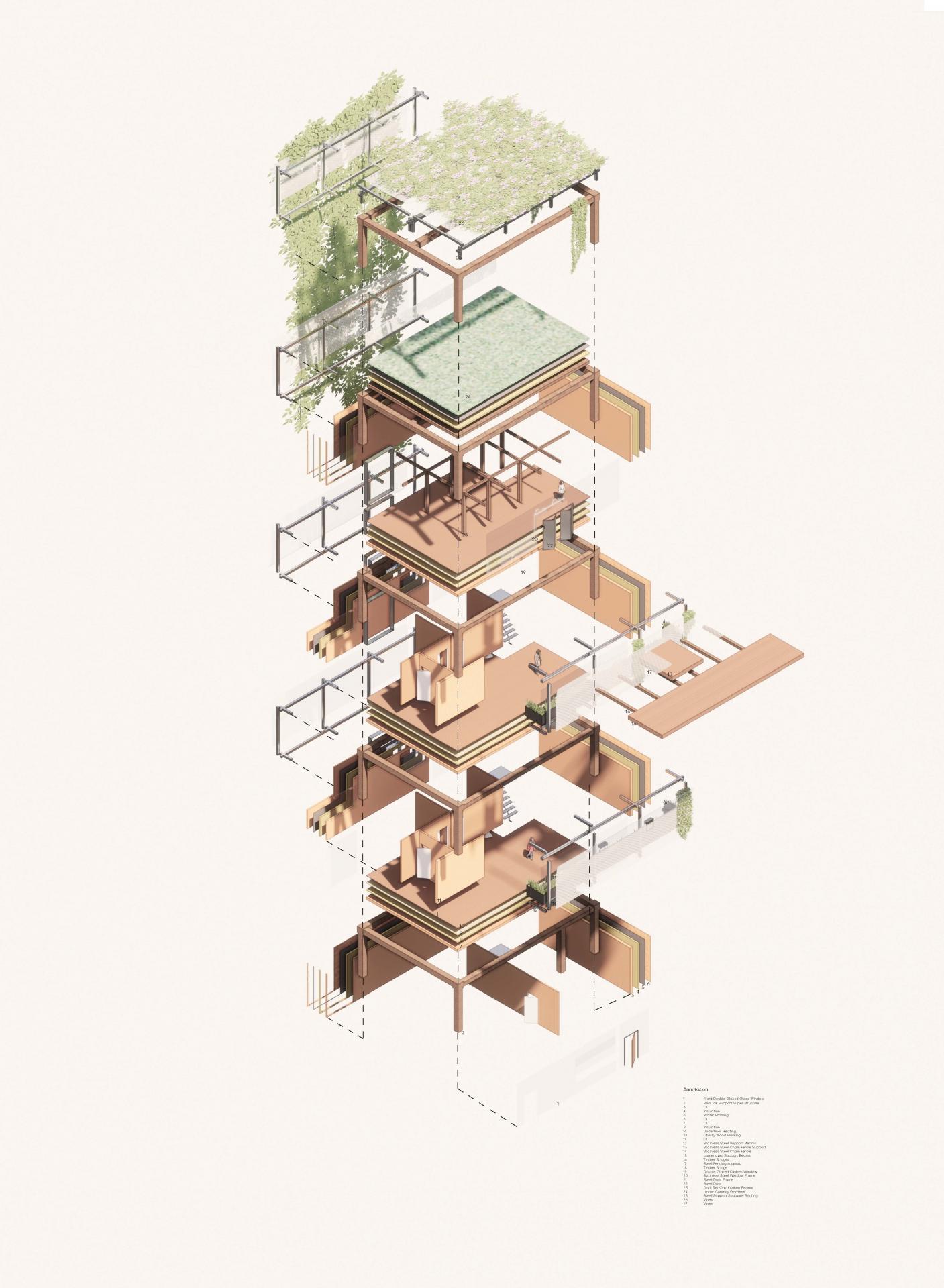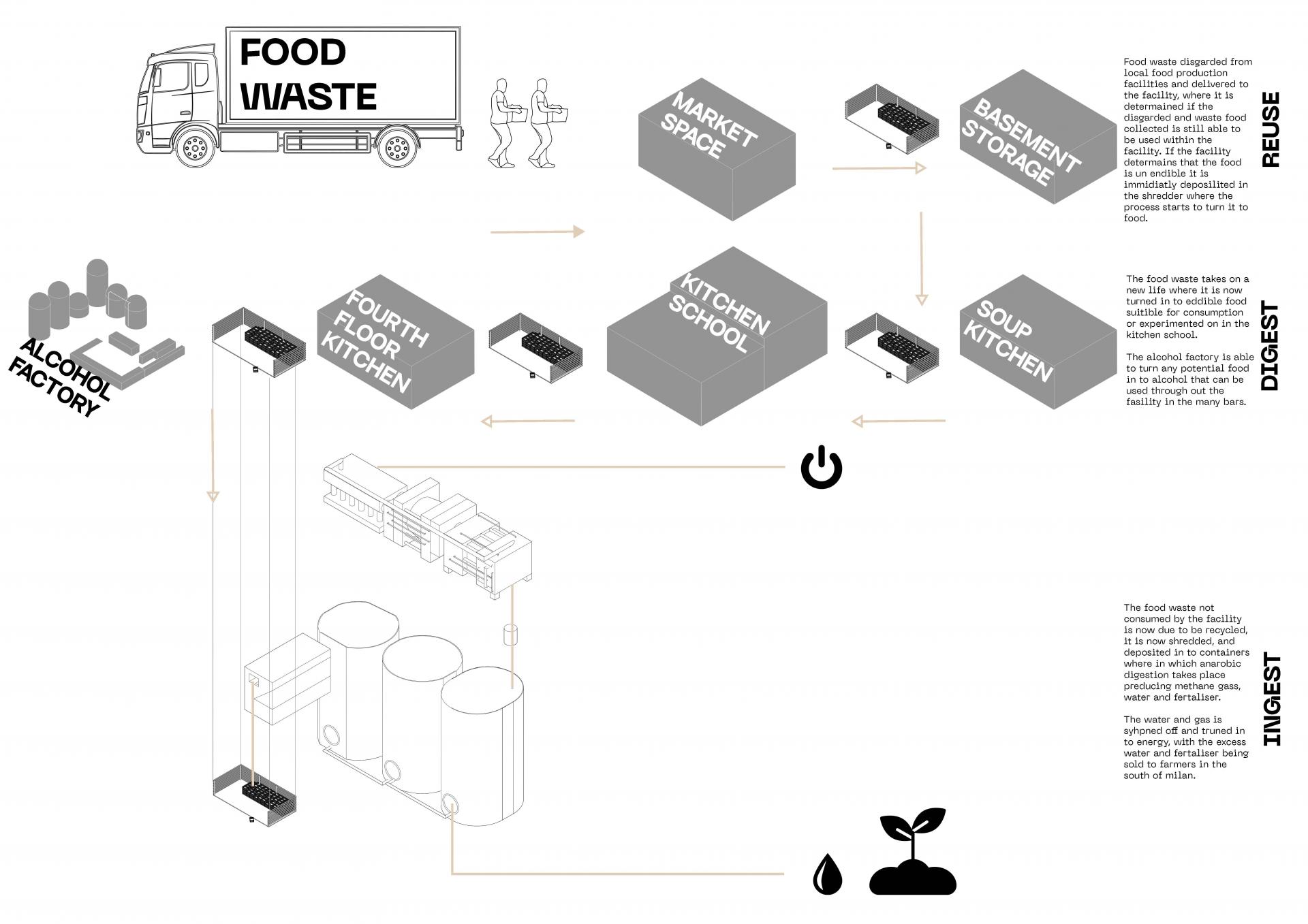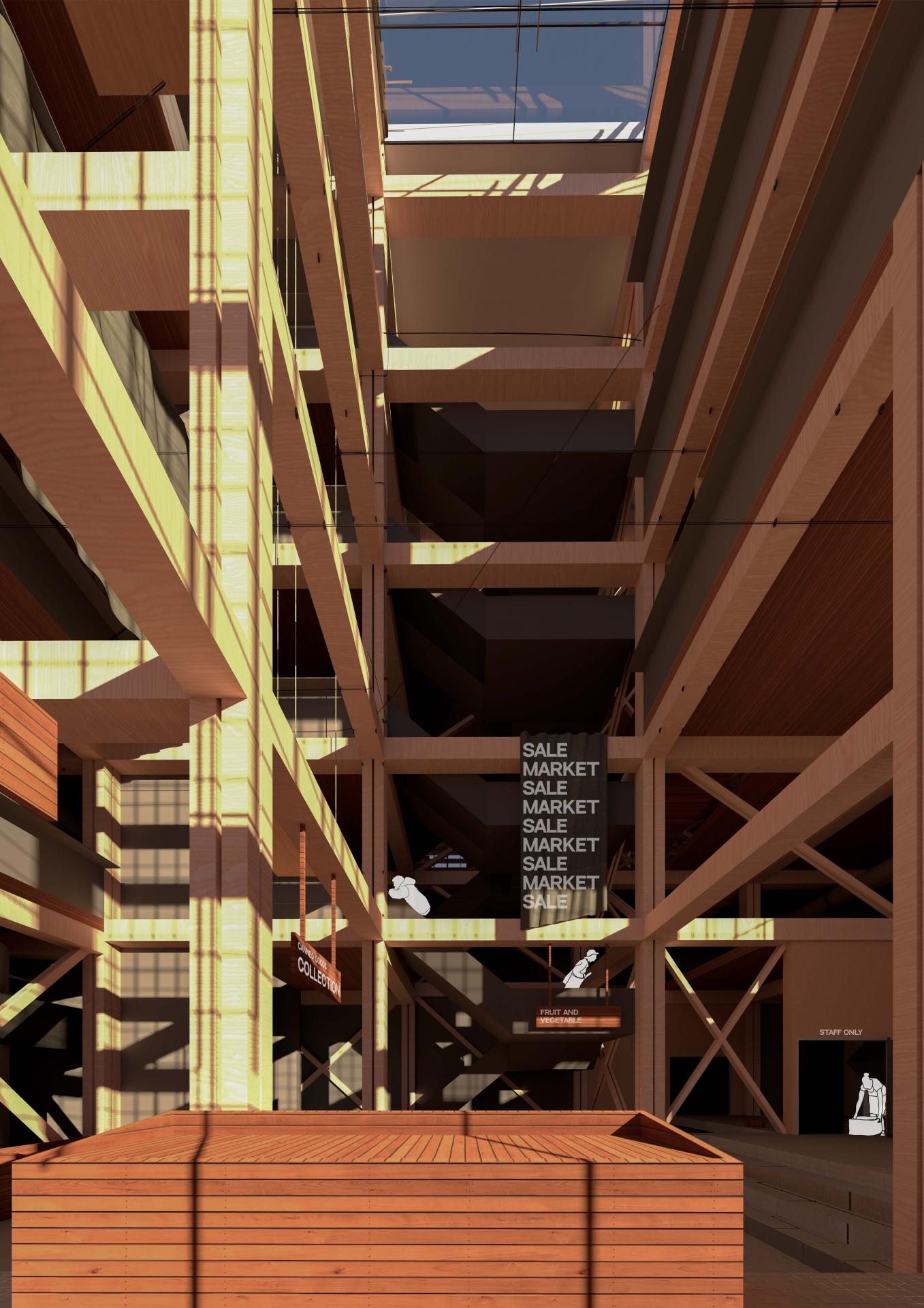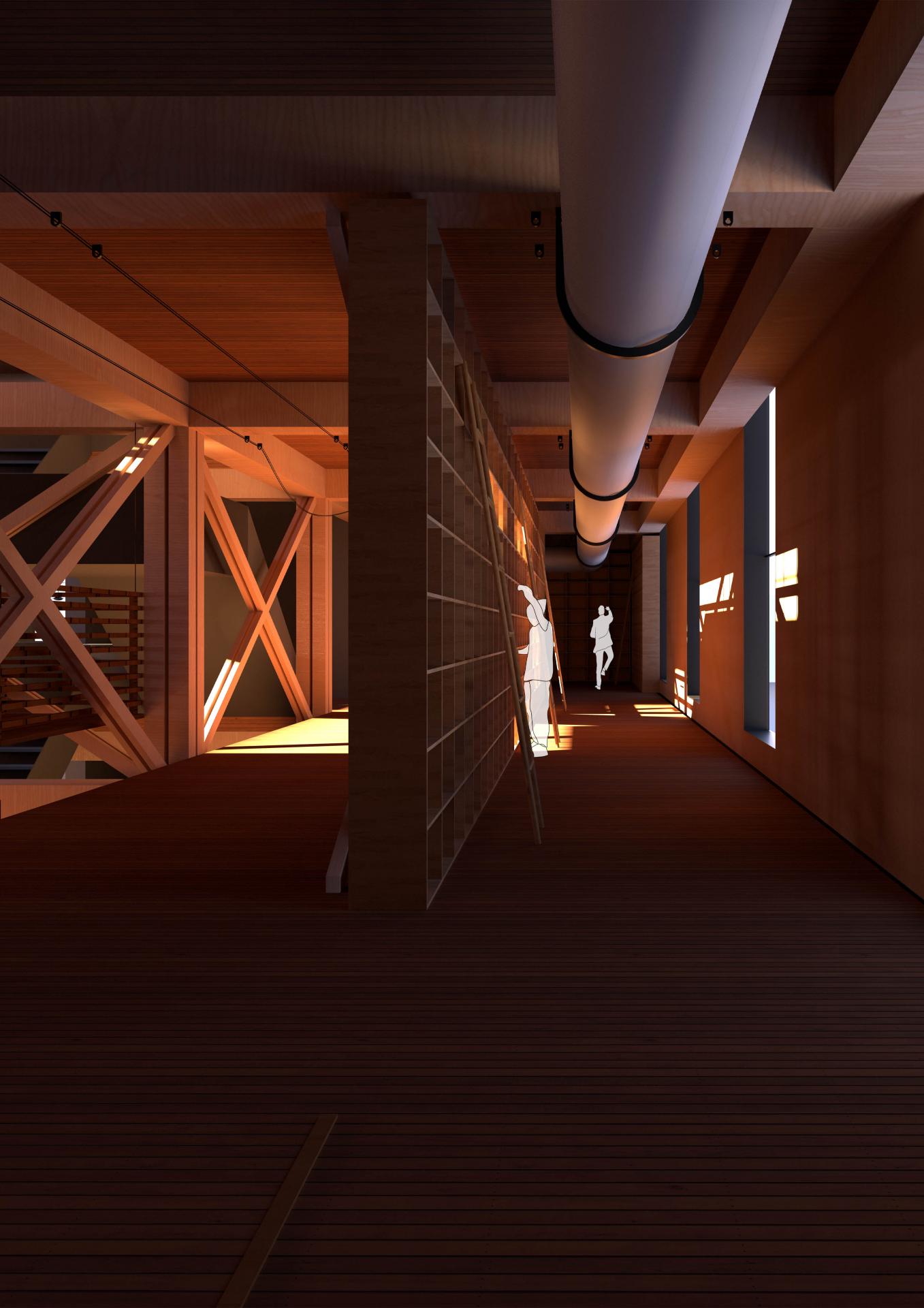This showcase demonstrates some of my work been producing in Projects 05 and Projects 06.
Projects 05
For Project 05 Involved the designing houses to live and work in, and a new community of at least 12 live-work families located in the heart of Fish Island in London. You will design your families and their live-work focus as a response to the area’s cultural and social history, and current and future condition, proposing new ways of living and working together, and reinventing the live-work typology.
For my proposal for the brief, I designed 12 houses for a live work community of food markets, with the produce being sold in the market being produced in the allotments above. The design also features a stainless-steel mesh with surrounds the building allows for plant lift to inhabit the space grow across it.
Project 06
For projects 06 the site for this project positioned in Vigentino a district in Milan.
My proposal was designed to deal with the food waste problem in Milan, with proposal being designed re-appropriate waste food from local markets, supermarkets and restaurants whose food isn’t inedible but not worthy of being sold. The potential food waste then instead of going to landfill sites where its potential energy is wasted instead ends up in my proposal where it becomes something more. The function of the building Being very regimented and structured it allowed for large lifts and functions to happen throughout the building not just in localised spaces. With the designs large atrium space in the centre of the building also functioning as a large open market space it connects food waste with the rest of building.

