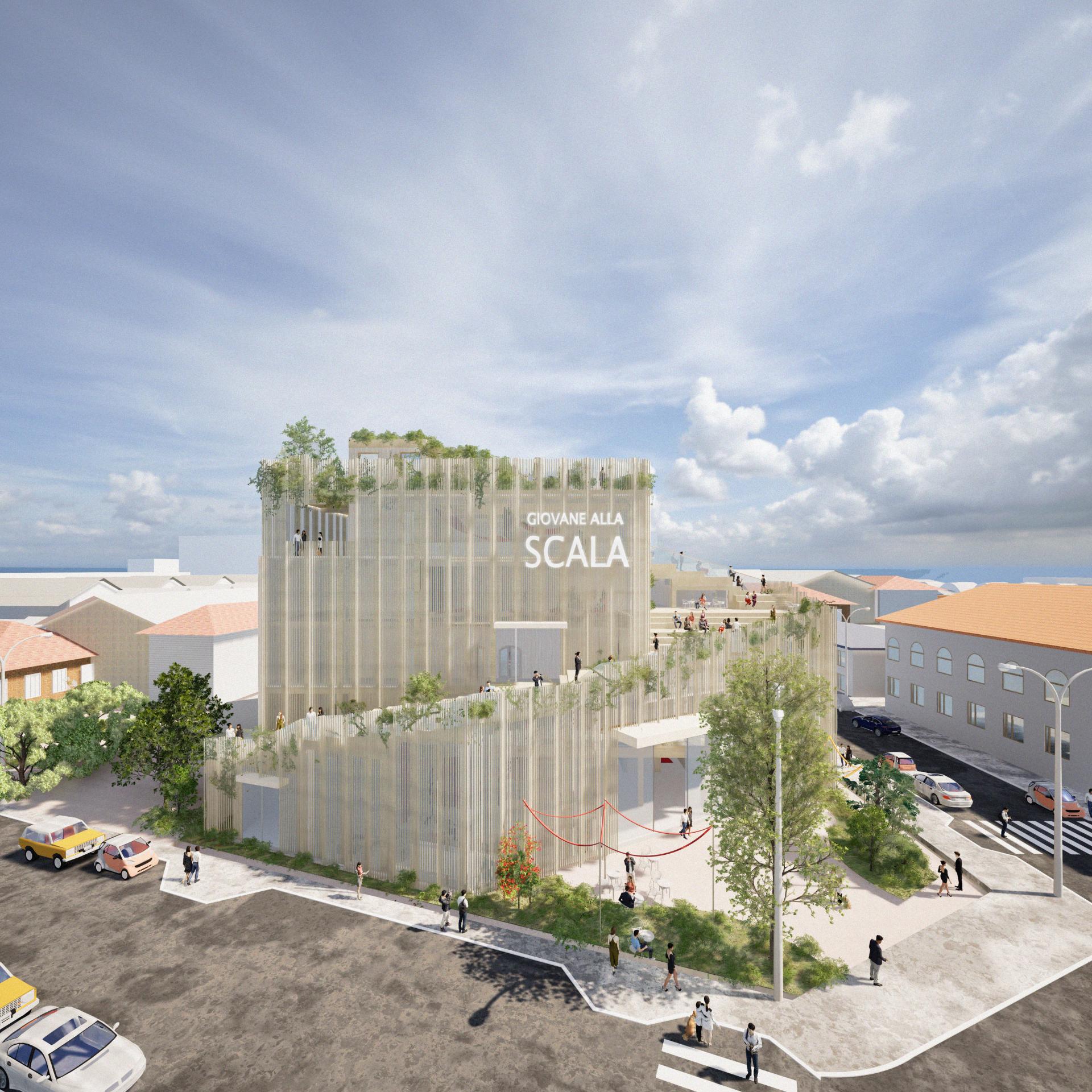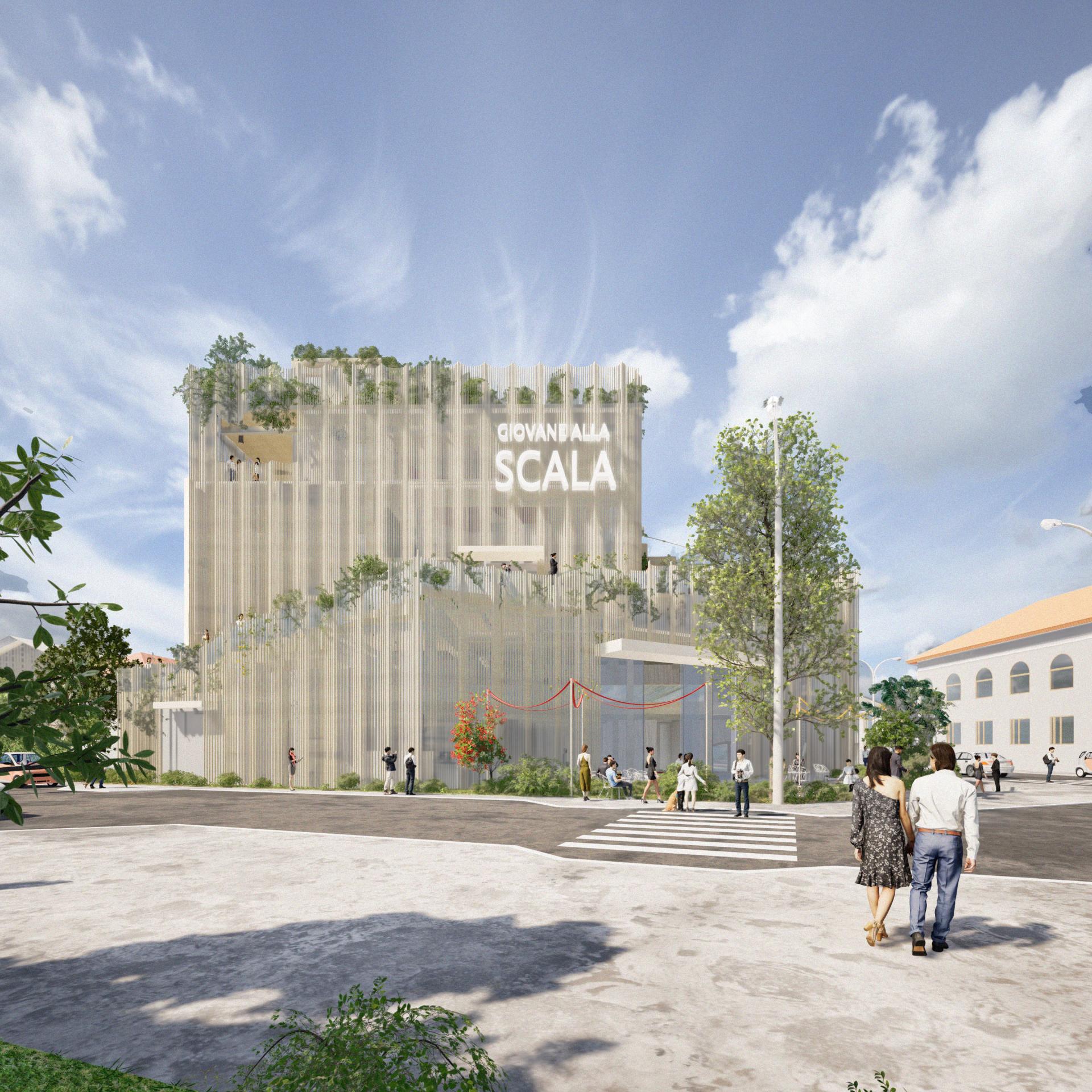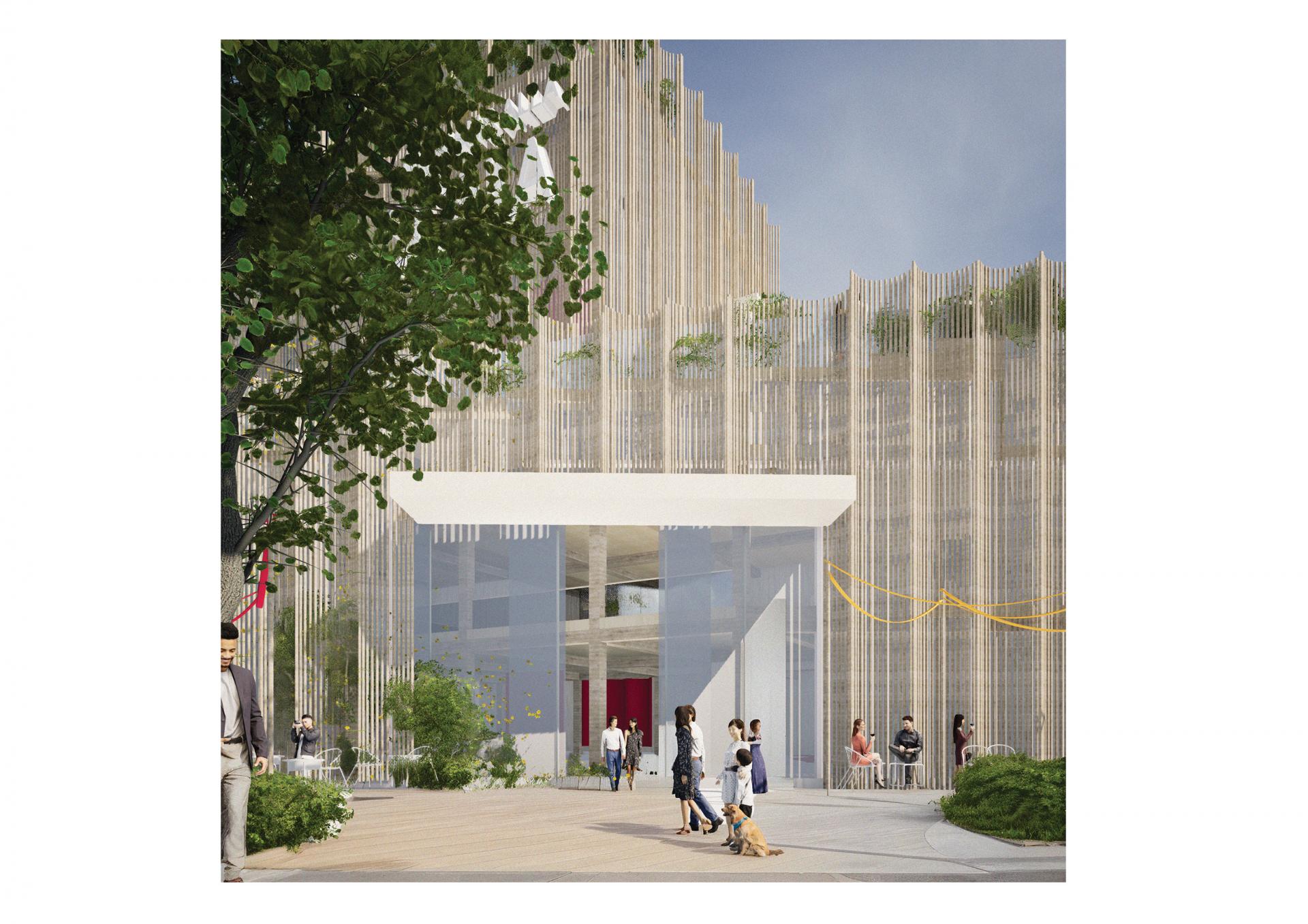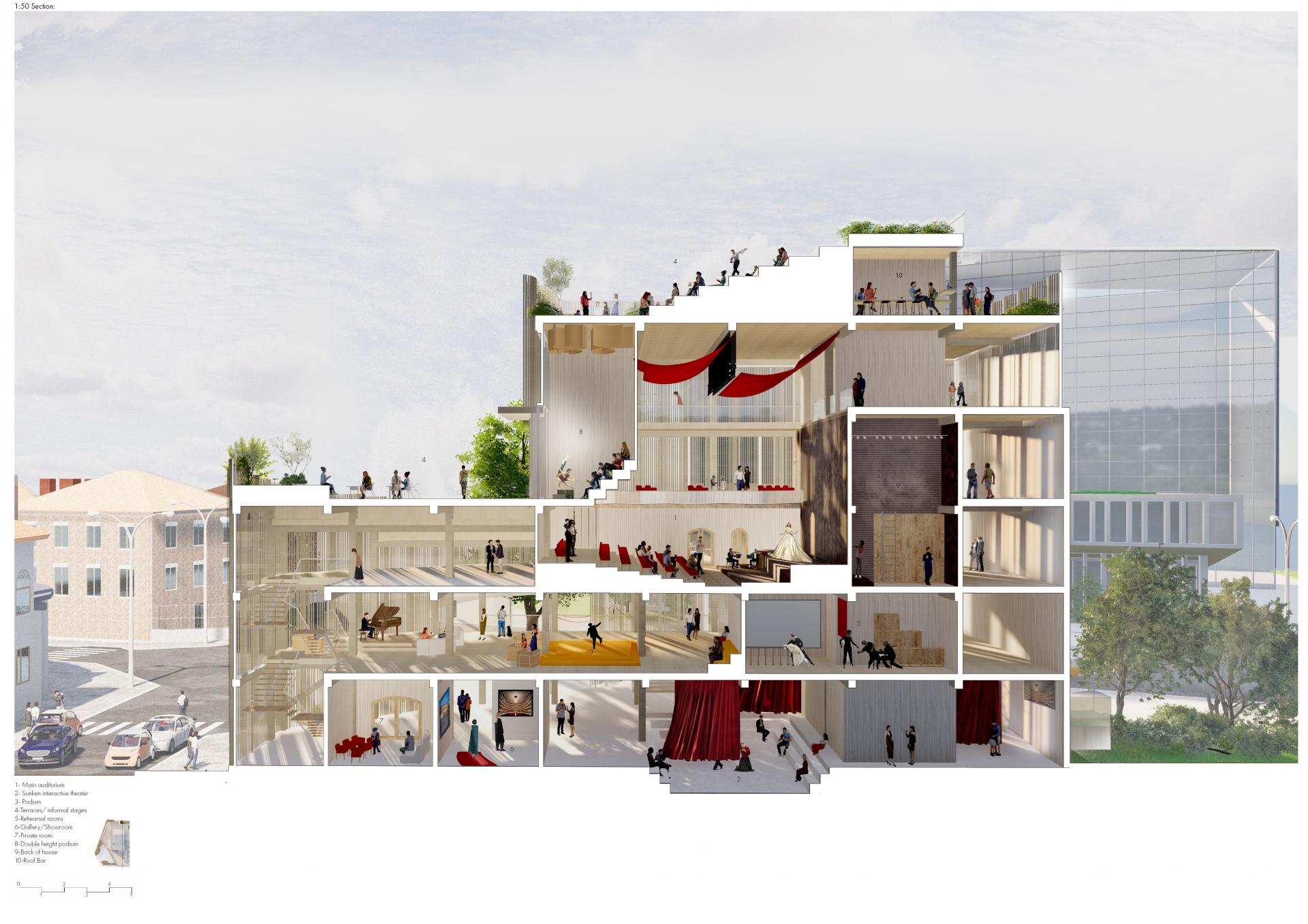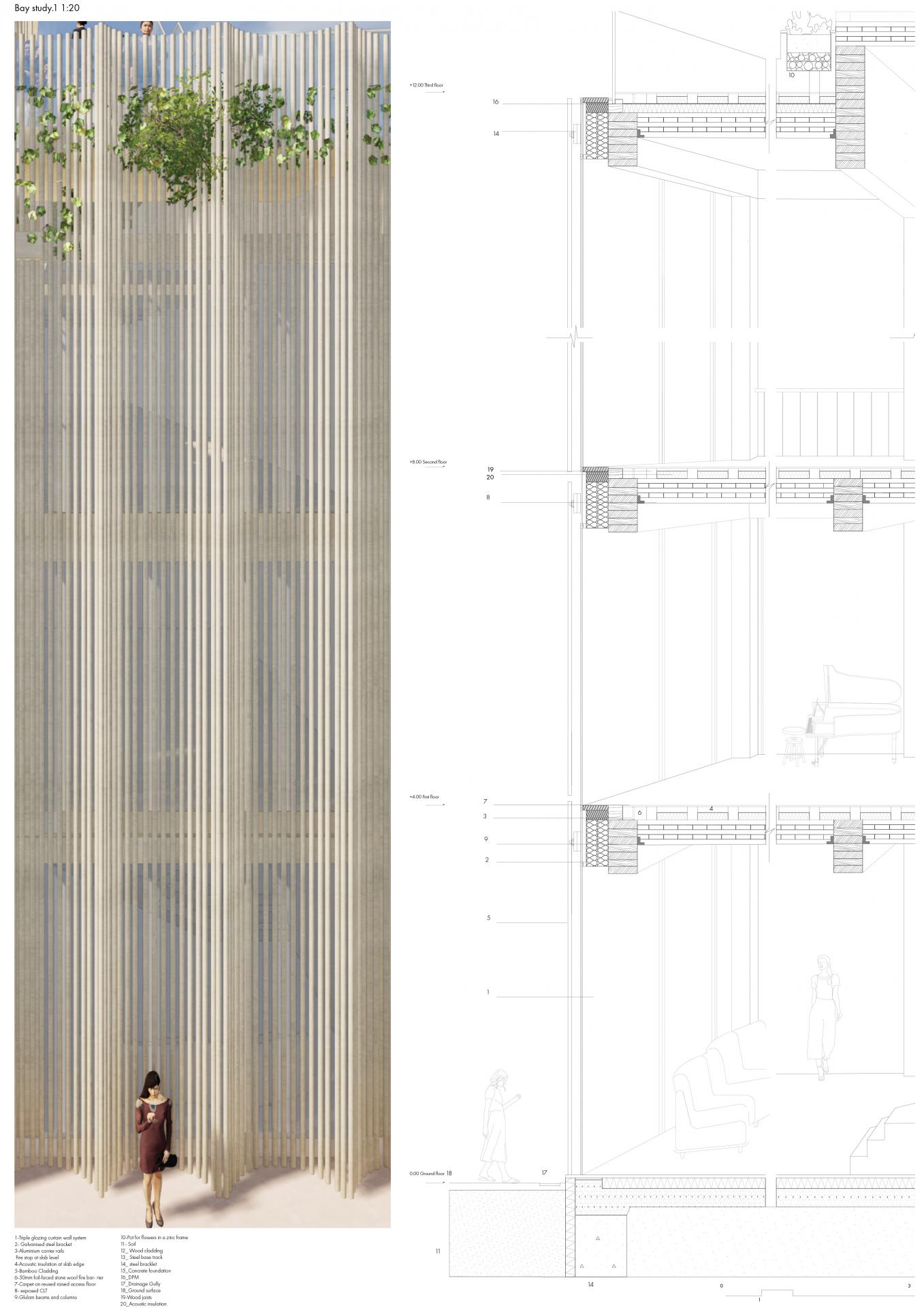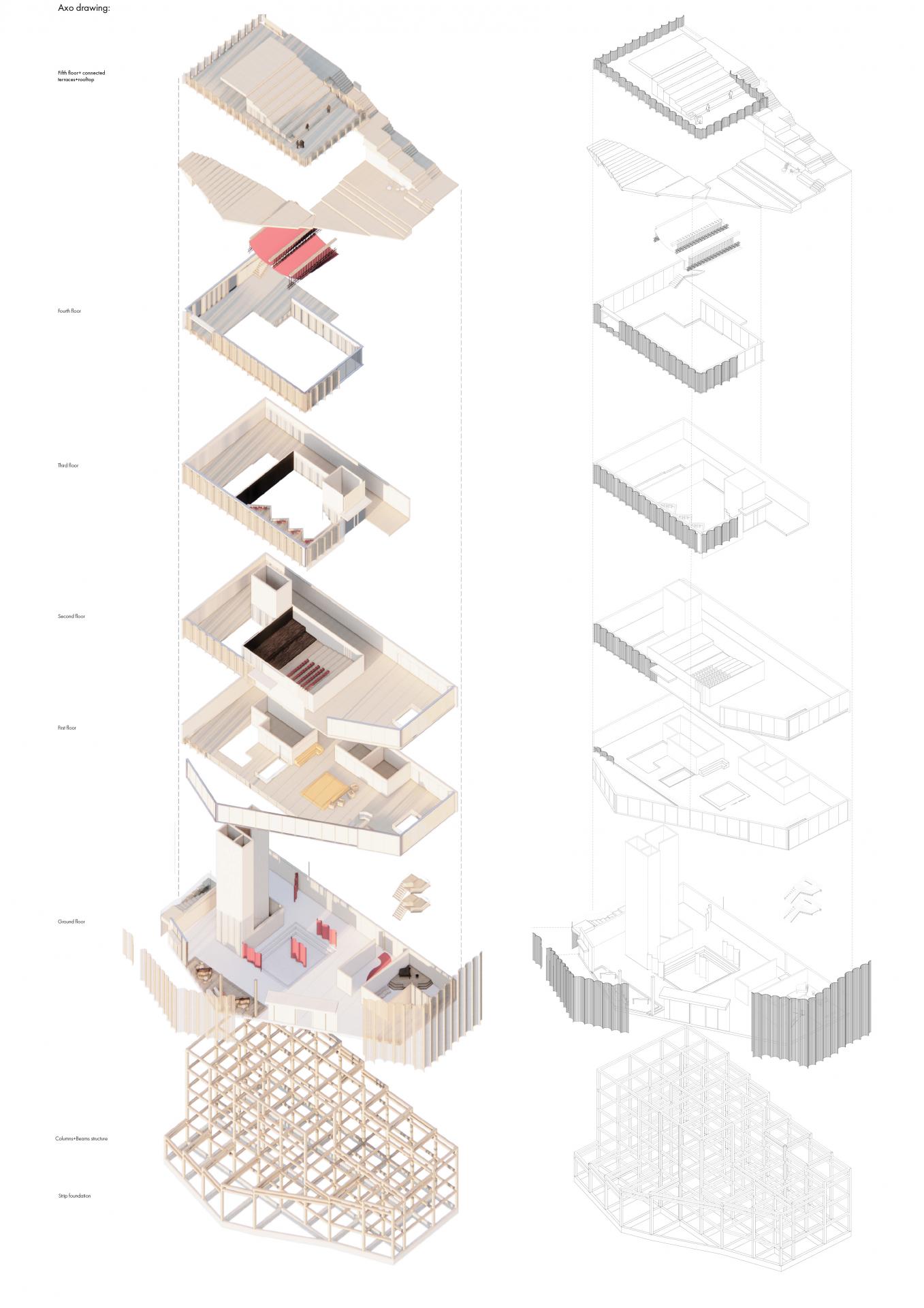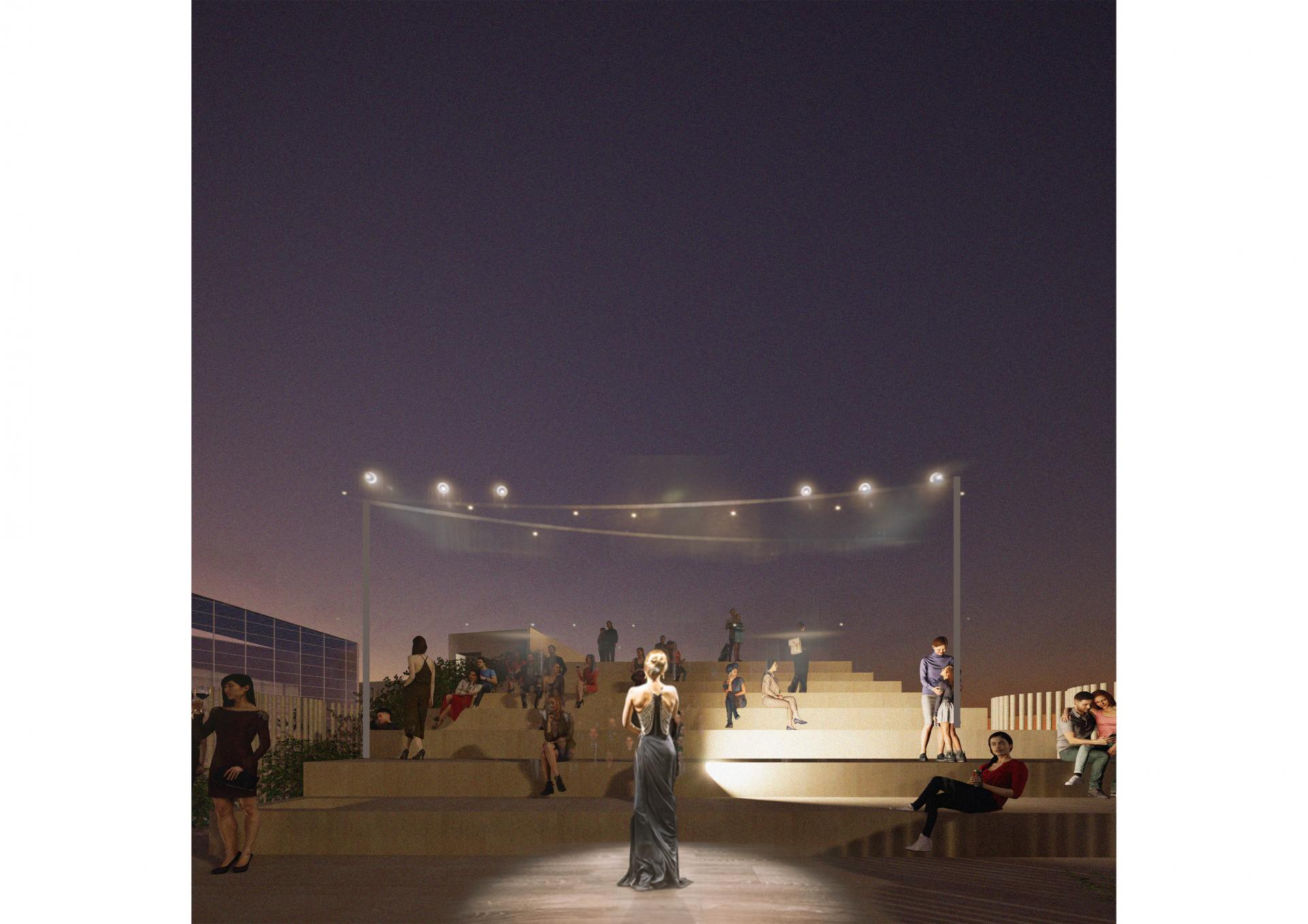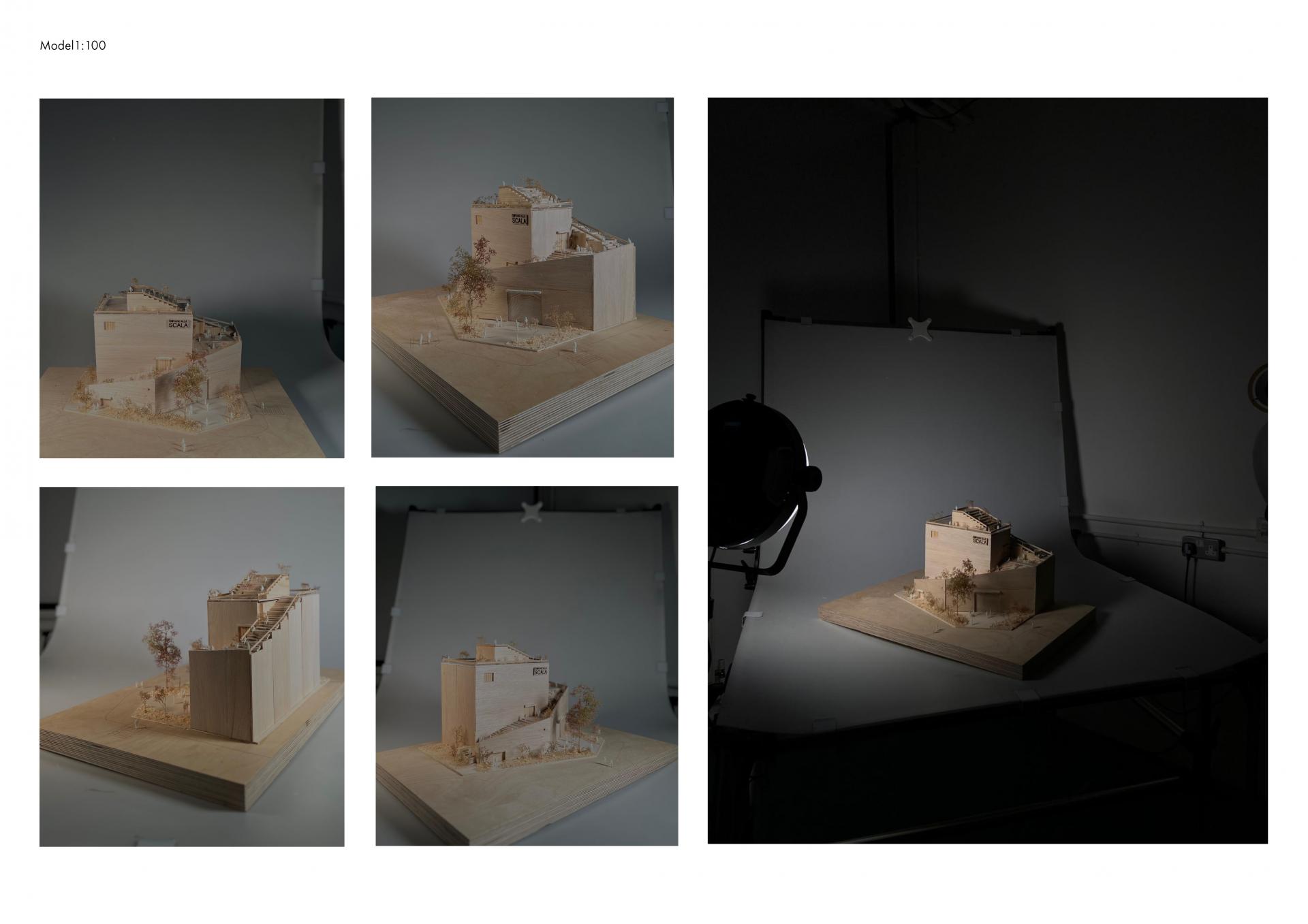Revolutionize the opera experience in Milan
Creating an opera house institution that goes beyond the traditional boundaries;
In the heart of Milan’s cultural landscape, where tradition meets innovation, rises Giovane Alla Scala, a testament to reimagining the classic opera house for the modern era.
The name “Giovane alla Scala” encapsulates the essence and mission of my opera house project in Milan. “Giovane” translates to “young” in Italian, reflecting my dedication to creating a space that caters to the needs and interests of today’s younger generation. By choosing this name, I aim to convey our commitment to reimagining the opera experience for a new era, one that is more accessible, inclusive, and relevant to contemporary audiences.
The addition of “alla Scala” pays homage to Milan’s esteemed opera tradition, specifically referencing Teatro alla Scala, commonly known as La Scala. As one of the world’s most renowned opera houses, La Scala holds a special place in the hearts of opera enthusiasts worldwide. By incorporating “alla Scala” into the name, I acknowledge the legacy and prestige of this iconic institution while signaling my intention to offer a fresh perspective on opera that complements rather than competes with the grandeur of La Scala.
At first glance, one may notice a departure from the conventional stone facades that adorn many of the world’s grand opera houses. Instead, Giovane proudly boasts a facade crafted from warm, inviting wood.
The choice of wood as the primary facade material is not merely aesthetic; it is a deliberate homage to the rich history of Italian craftsmanship and a statement of inclusivity. Traditionally, opera houses have been revered as bastions of high society, often inaccessible to those without considerable means. By embracing wood, a material associated with accessibility and warmth, Bambino Scala challenges this exclusivity and invites all to experience the magic of opera.
Moreover, the decision to utilize wood on the exterior reflects a symbolic reversal of traditional architectural norms. While historical opera houses have typically reserved wood for their lavish interiors, Giovane Alla Scala flips this paradigm on its head, celebrating the beauty of natural materials for all to see. Just as the opera seeks to elevate the human spirit through performance, so too does the architecture of Giovane seek to uplift the surrounding community through its thoughtful design choices.
Perched atop each of Giovane Alla Scala’s floors are enchanting rooftop terraces, each offering a panoramic view of Milan’s bustling cityscape. These terraces serve as more than mere architectural adornments; they are integral components of the opera house’s ethos of accessibility and engagement where informal performance spaces are.
In a city where space is at a premium, Bambino Scala’s rooftop terraces provide much-needed breathing room, offering patrons and performers alike a respite from the hustle and bustle below. Here, amidst lush greenery and the gentle hum of the city, visitors can gather before performances, sip espresso under the Italian sun, or simply contemplate the beauty of the surrounding architecture.
Beyond their aesthetic appeal, the rooftop terraces serve as vibrant hubs of community activity, hosting outdoor performances, art exhibitions, and educational workshops. By extending the opera house experience beyond its walls and into the open air, Giovane Alla Scala fosters a sense of connection and belonging among all who enter its doors.
In this way, the rooftop terraces of the building are more than mere architectural features; they are symbols of the opera house’s commitment to accessibility, community, and the transformative power of the arts.
A defining feature of Giovane alla Scala is its series of floor terraces, ingeniously connected from the ground level to the rooftop by a cascading sequence of steps. These exterior steps, reminiscent of the iconic Spanish Steps in Rome, invite visitors to sit, socialize, and leisurely ascend the building. This design not only provides a visually striking element but also enhances the building’s accessibility and encourages public interaction.
the terraces are also accessible from the building’s interior, providing multiple pathways for movement and exploration. This dual access enhances the building’s usability and fosters a sense of openness and connectivity.

