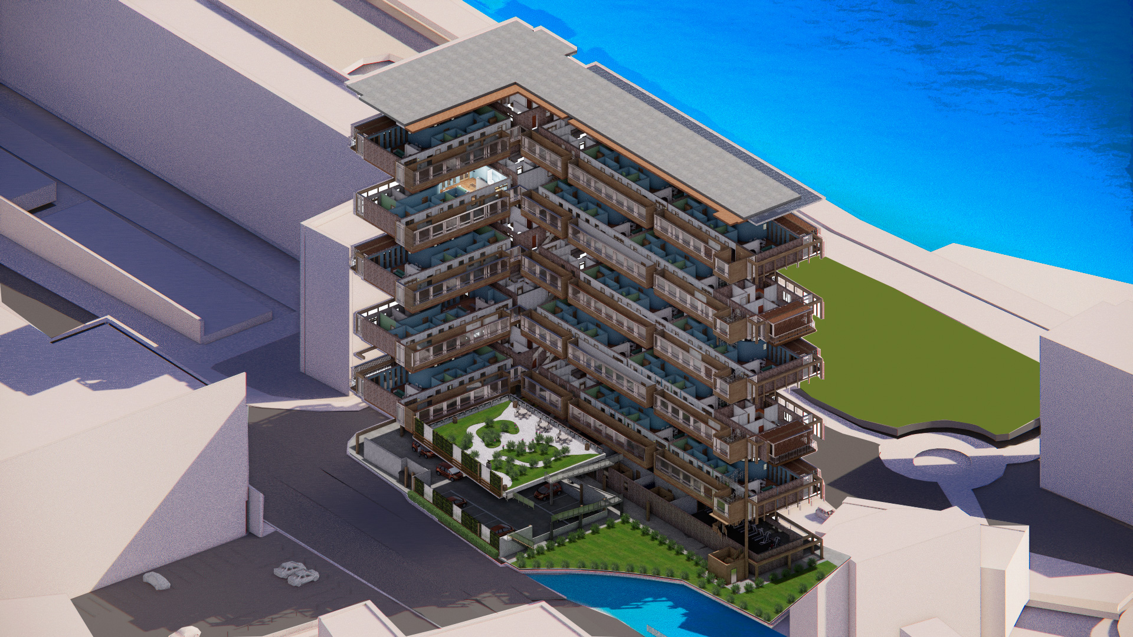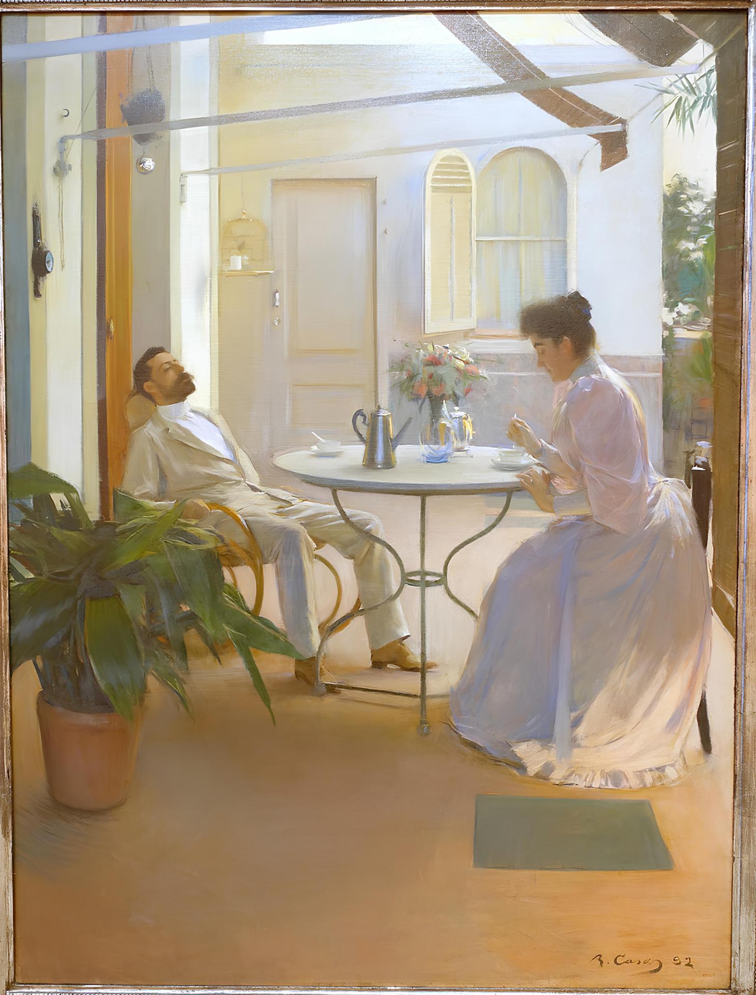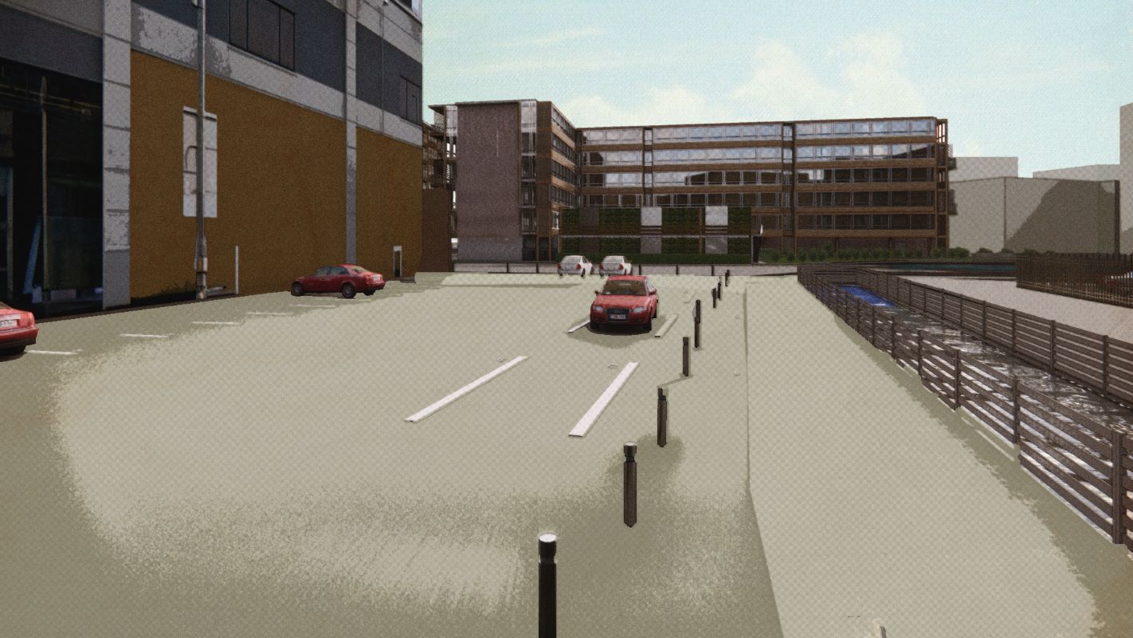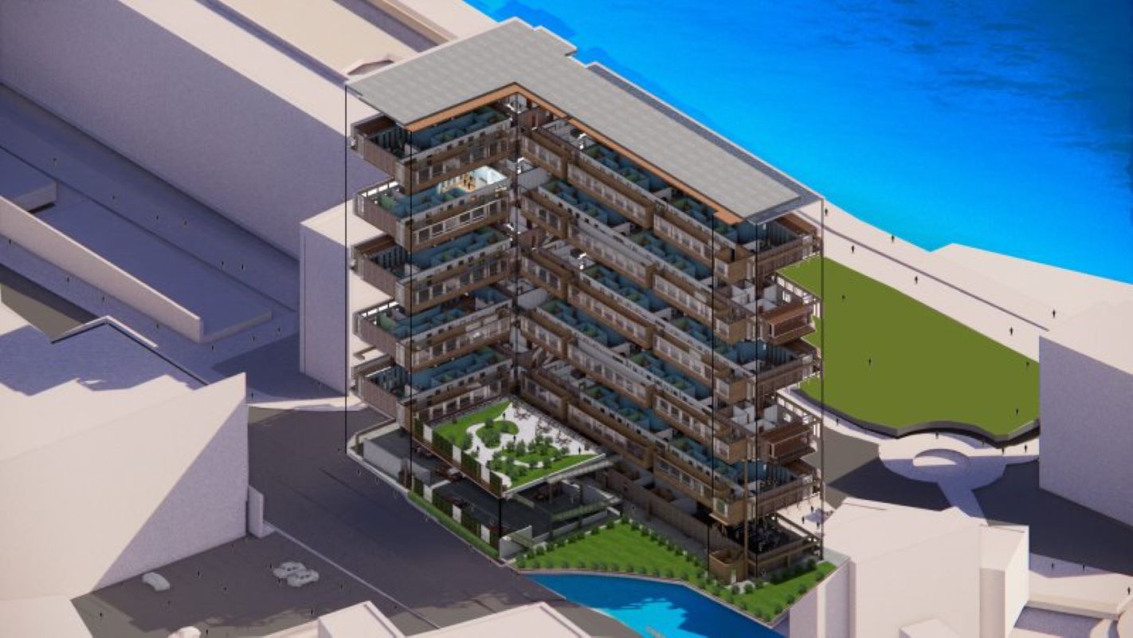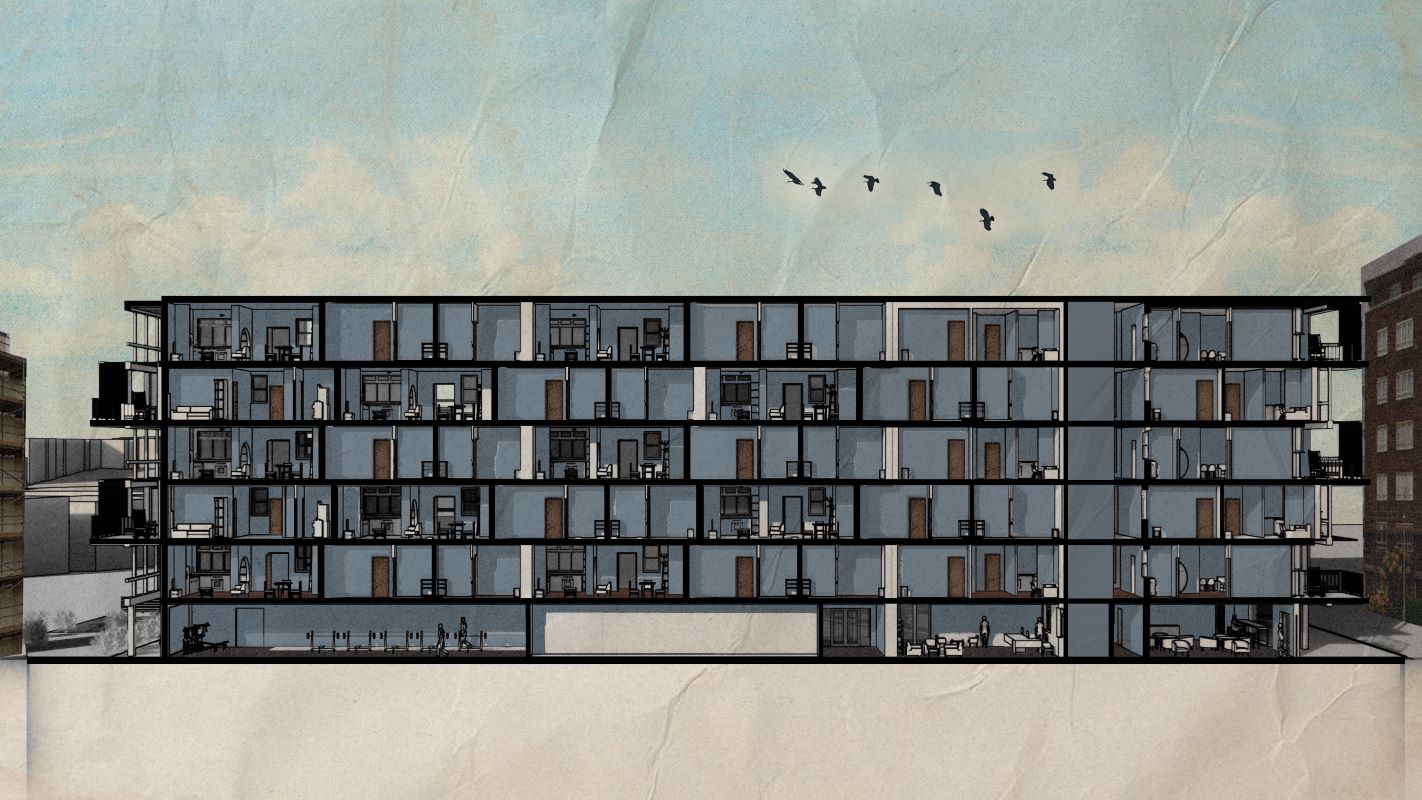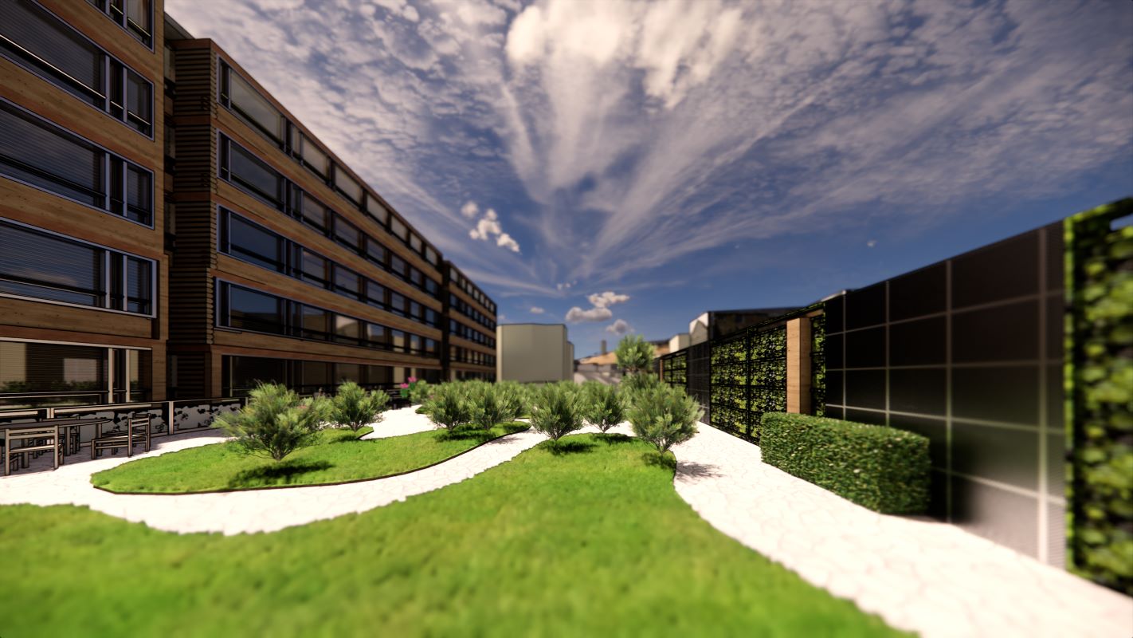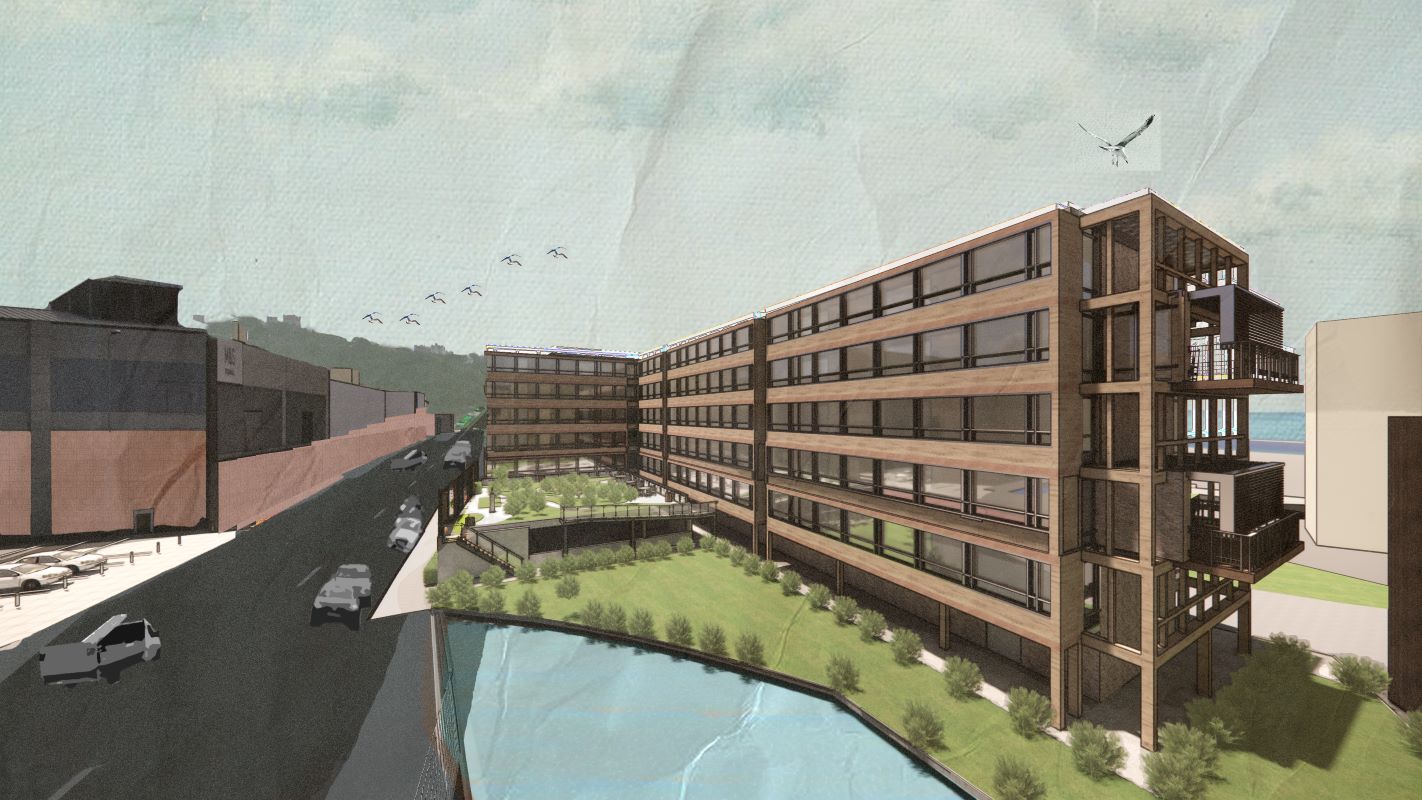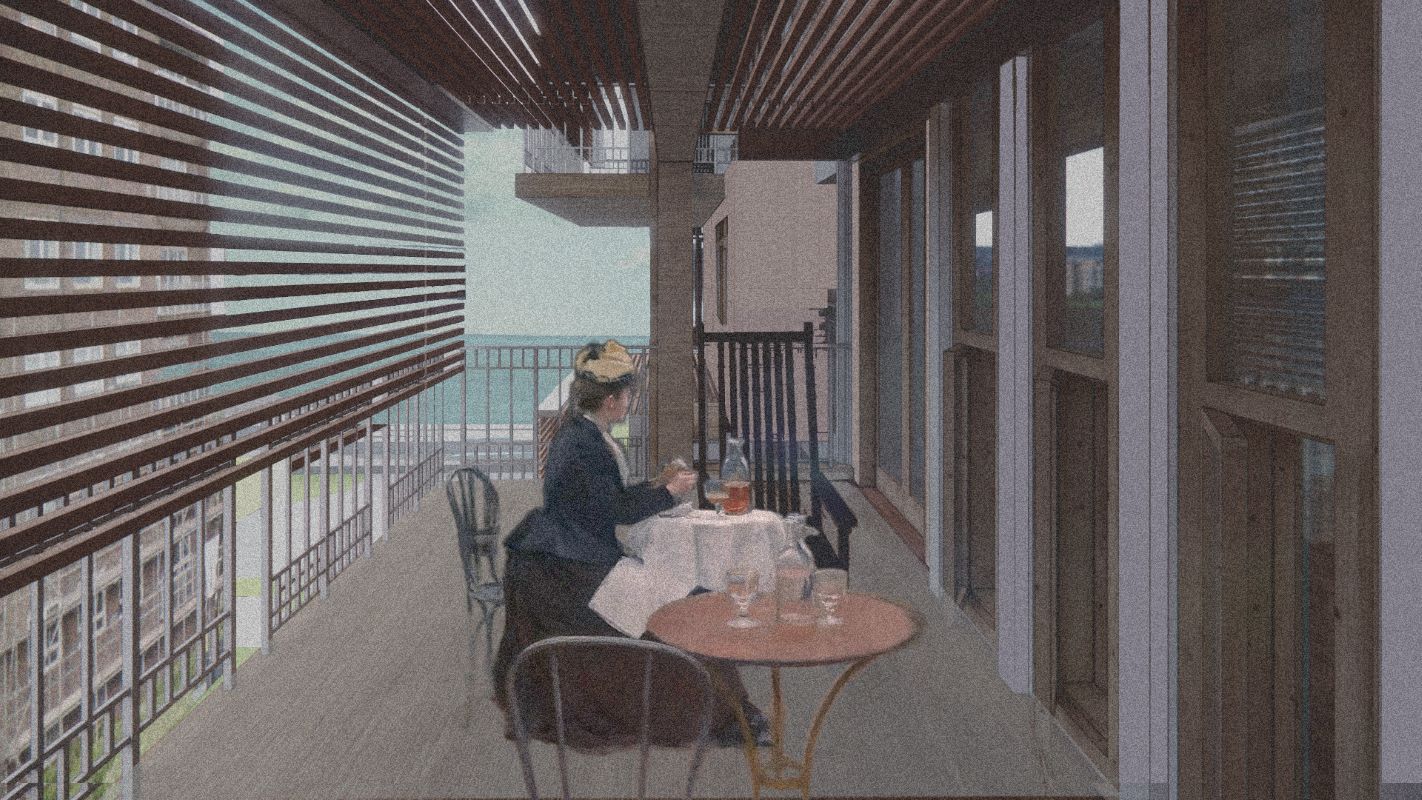This project originates from a fascination with the architectural
interpretations inspired by Ramon Casas’ fluid transitions between
interiors and the outdoors. Our design aims to dissolve
the traditional boundaries that separate these spaces, fostering
a seamless integration that enriches the living experience.
Drawing from the fluid spatial transitions depicted in Ramon
Casas’ art, this architectural endeavor embodies a harmonious
interconnectivity between indoor and outdoor realms. The
the core concept revolves around erasing conventional boundaries,
facilitating a continuous flow between interior and exterior
spaces to create a dynamic and immersive living environment.
The design prioritizes flexibility and adaptability, enabling
occupants to tailor their environment to suit their
evolving needs and preferences. Versatile layouts, movable
partitions and multipurpose areas allow for effortless
transitions between private and communal spaces,
accommodating a wide range of activities and lifestyles.
Joseph Olaiya
Master of Architecture (ARB/RIBA Part 2)
Theme
Share
