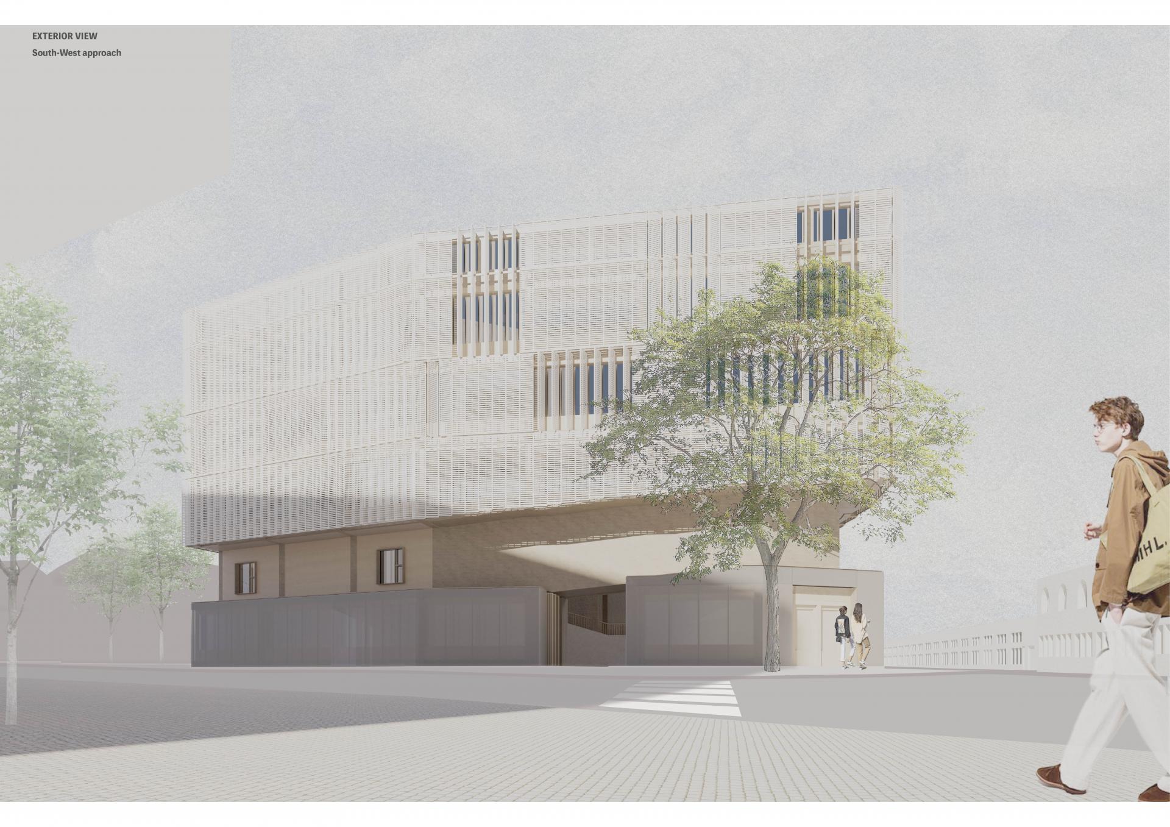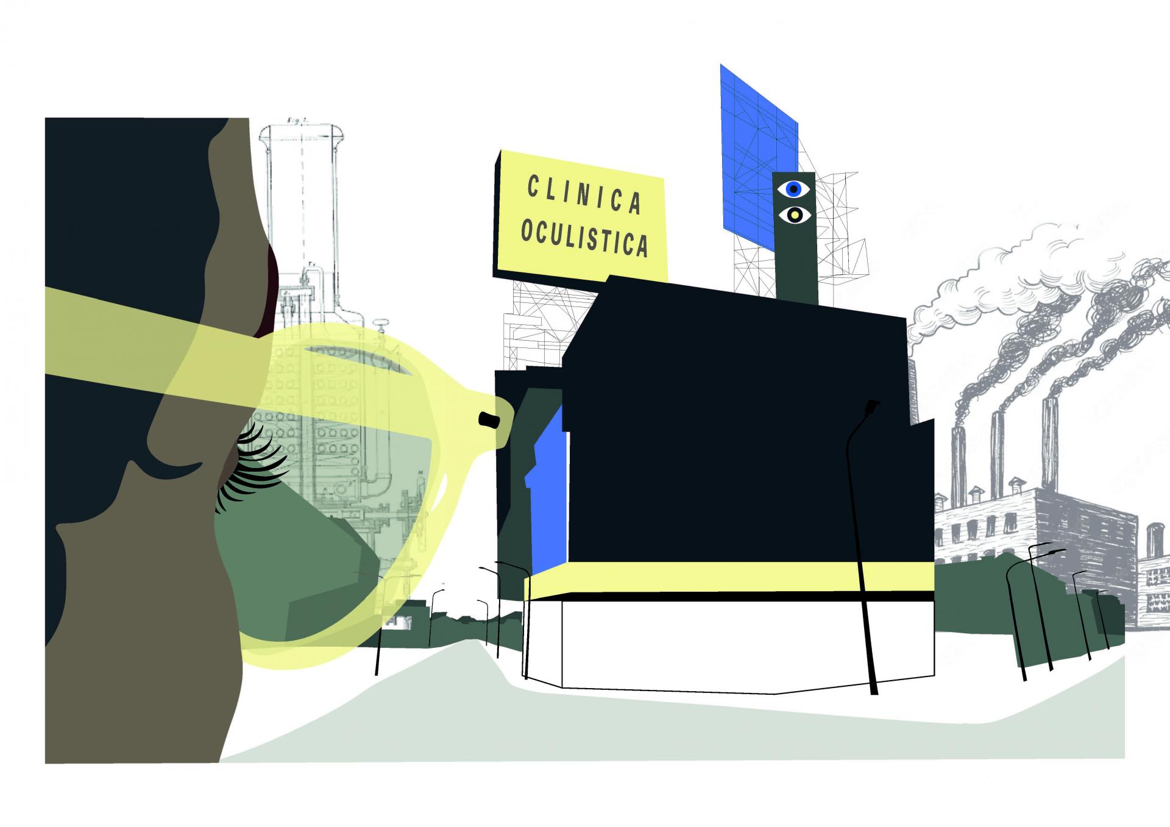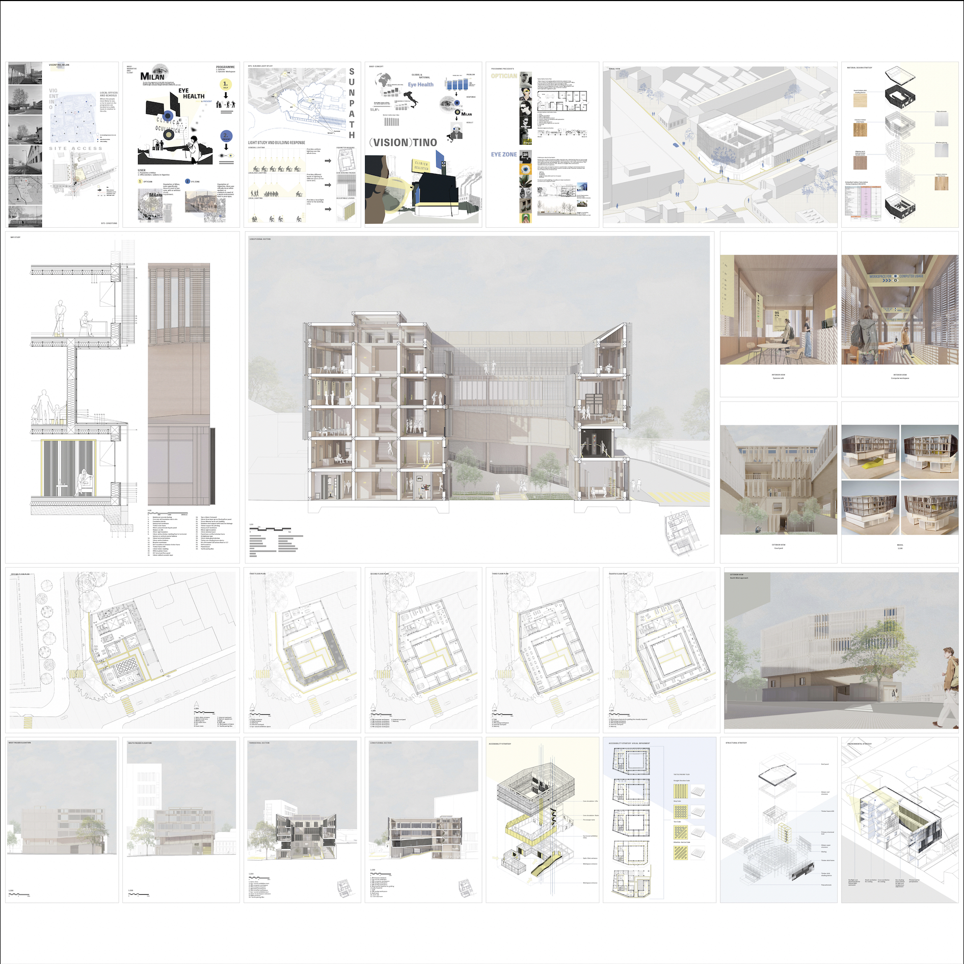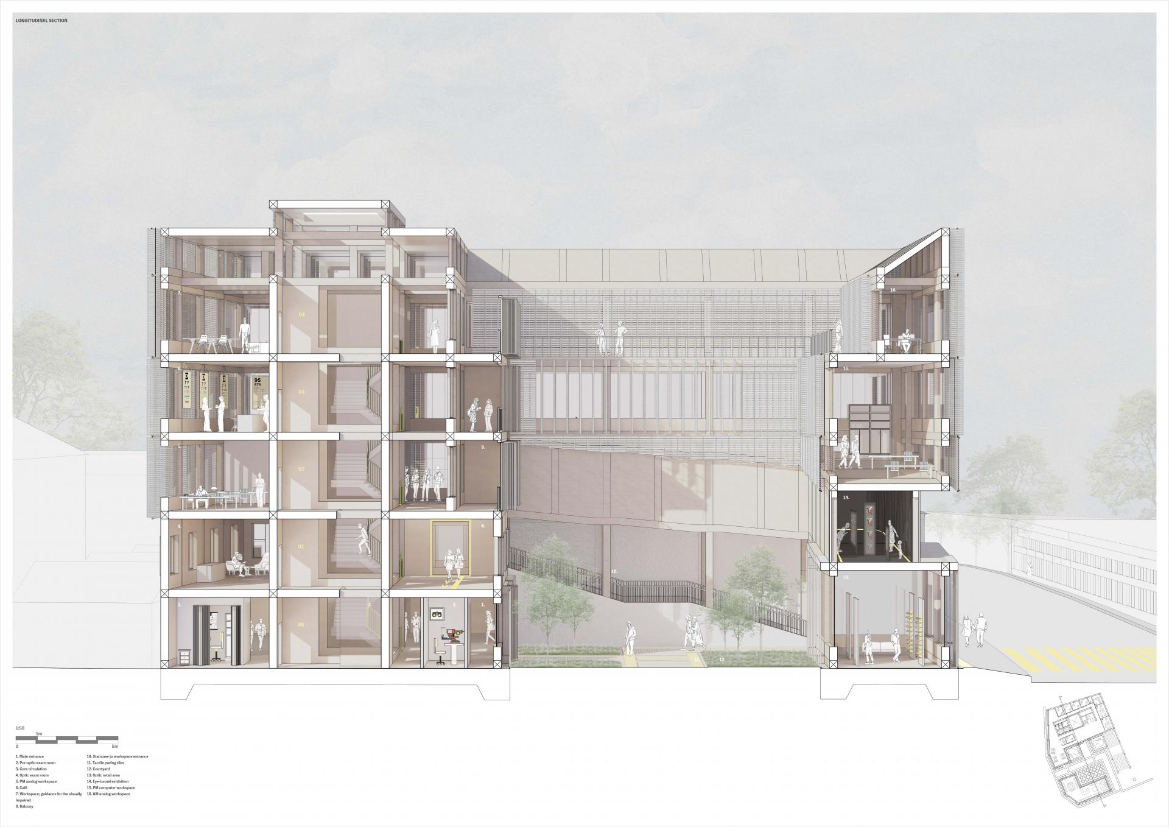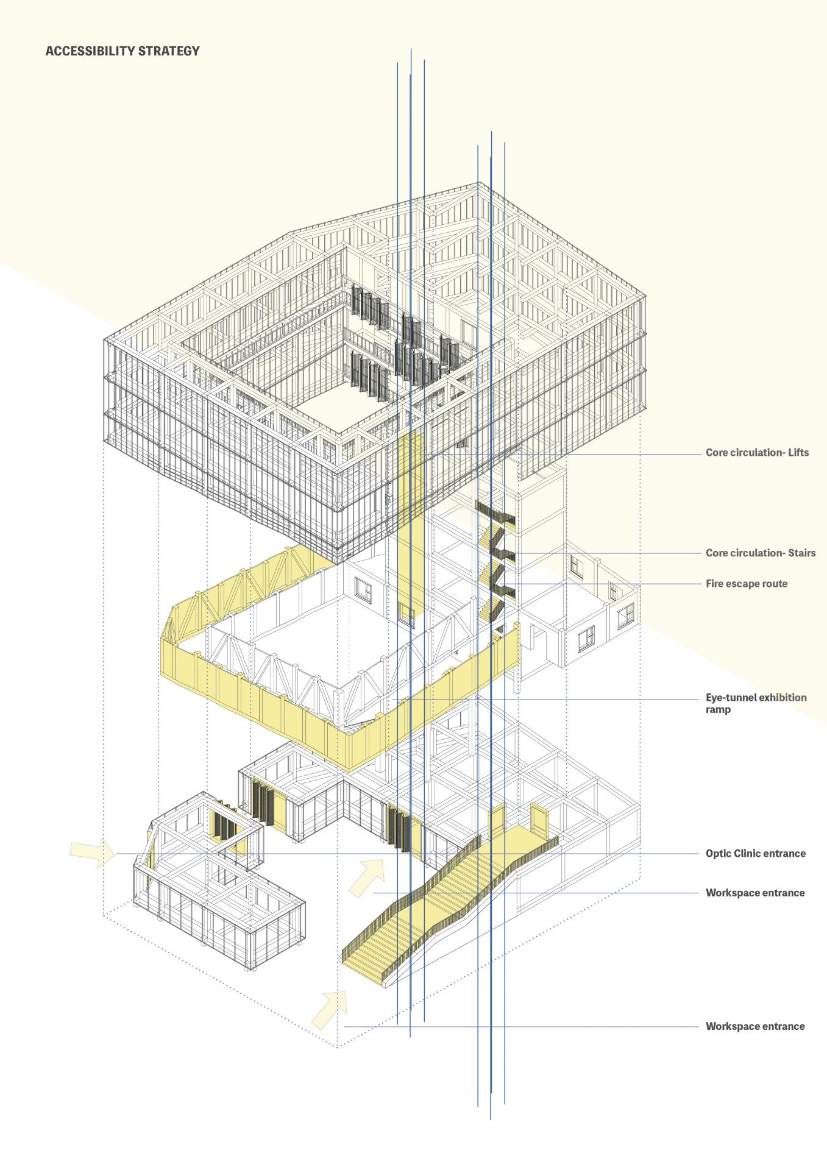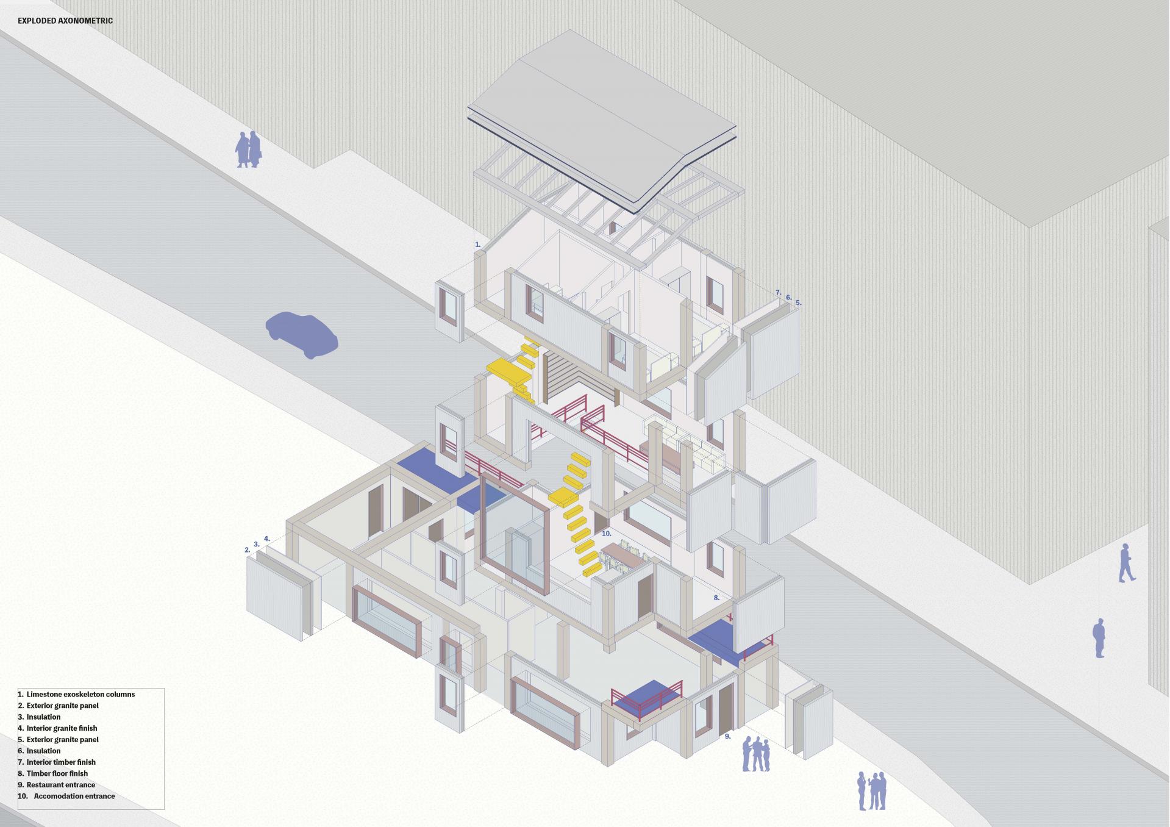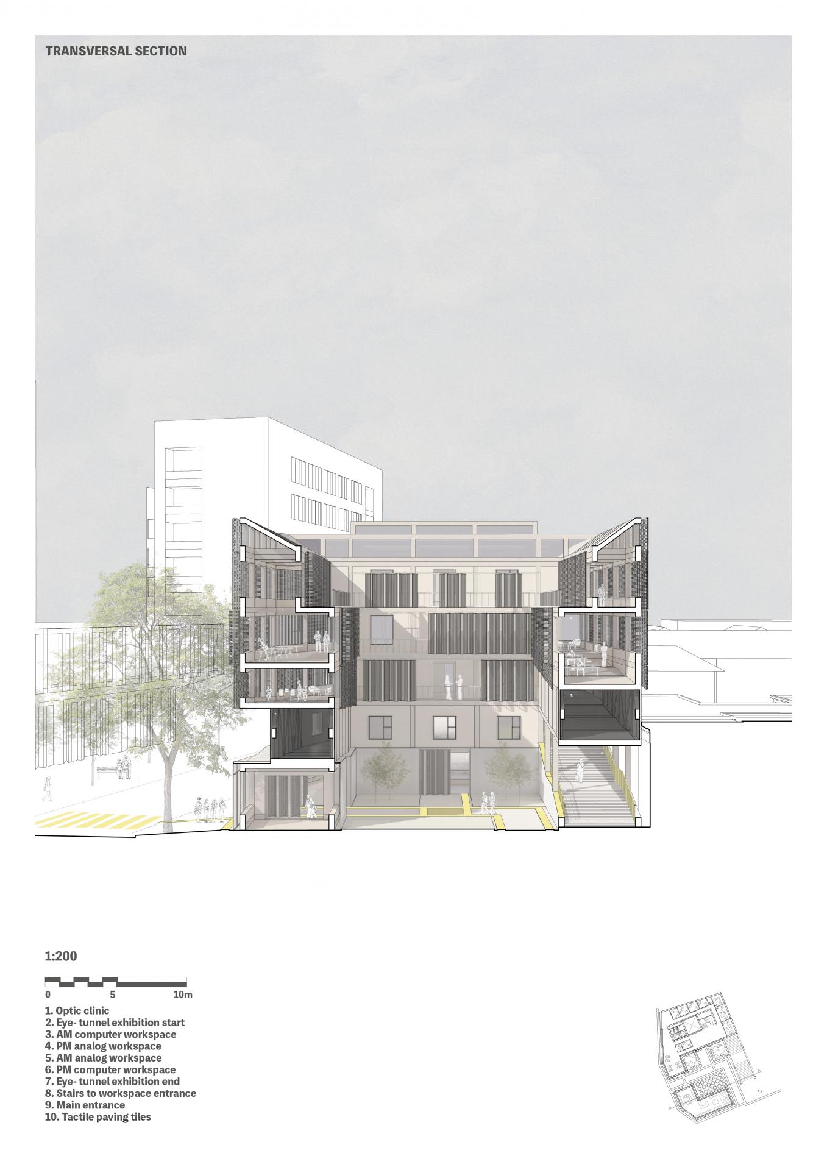This showcase includes selected works from Project 05 and Project 06 developed during my third year at UCA.
PROJECT 06
Brief:
This project is located in Vigentino, Milan, where we as a class went on a study trip to research the site in depth. The aim was to develop a brief mandating a commercial building that responds to the social, cultural, commercial and architectural history of the site.
Design Proposal: Optic Clinic and Eyezone Workspace
My project “Visiontino” aims to address the rising visual impairment rates locally, as well as globally. The programme is set out to help with existing eye health conditions, and to work towards preventing new ones. This is achieved through an optical clinic responding to and working towards current visual issues, and a workspace that helps prevent and raise awareness to the issue by introducing an ideal environment for your eyes. The large number of offices and schools nearby highlights the necessity for a working and study area designed to ease the strain on eyes caused by prolonged screen time. By addressing these local needs, the project also serves a broader purpose by contributing to global efforts to raise awareness about eye health. This integrated approach not only tackles rising visual impairment rates but also promotes wellness on a larger scale.
PROJECT 05
Brief:
The project brief mandated the design of 12 live-work houses in Hackney Wick, accommodating at least four individuals each. Emphasis was placed on enabling work-from-home arrangements within the context of the given plot.
Design Proposal: Culinary and Bakery School with Student Accommodation
In response, my design introduces two distinct schools – a culinary school with a public restaurant and a bakery school with a public cafe. Additionally, six identical student accommodation units’ are placed above each school, pursuing communal living and shared experiences among students. This proposal aims to address the unique lifestyle needs of young adults, particularly those in culinary education, while responding to the site orientation by maximizing morning light to the bakery block and afternoon light to the cookery block.

